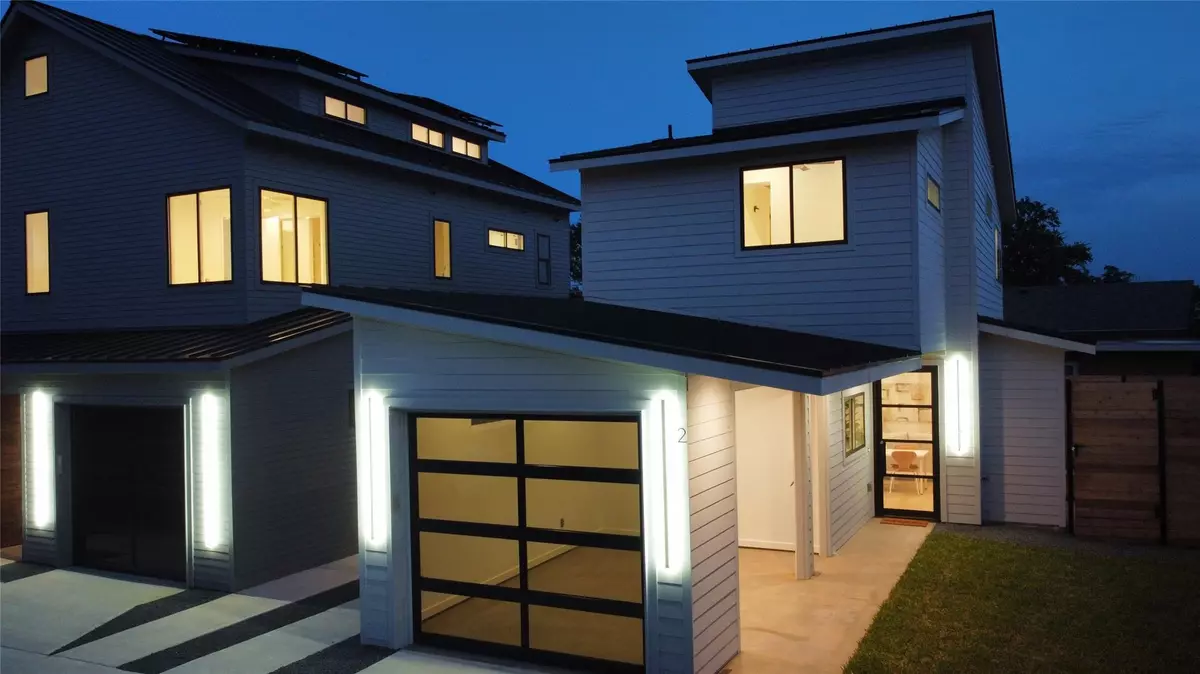$519,000
For more information regarding the value of a property, please contact us for a free consultation.
3513 E 17th ST #2 Austin, TX 78721
2 Beds
3 Baths
1,098 SqFt
Key Details
Property Type Single Family Home
Sub Type Single Family Residence
Listing Status Sold
Purchase Type For Sale
Square Footage 1,098 sqft
Price per Sqft $482
Subdivision Smith Dollie
MLS Listing ID 6798355
Sold Date 12/20/24
Style 1st Floor Entry
Bedrooms 2
Full Baths 2
Half Baths 1
Originating Board actris
Year Built 2024
Annual Tax Amount $7,078
Tax Year 2023
Lot Size 7,431 Sqft
Property Description
Immerse yourself in the beauty of this thoughtfully crafted designed home that harmonizes with nature giving living areas exposure to natural sunlight to elevate your living experience. Discover extraordinary Green home features, enticing tax incentives, throughout your ownership journey. Designed by architect, David Boren, this home showcases Carrier Infinity HVAC System, ensuring optimal cost savings and a healthier indoor environment. (Refer to the attached Energy Star tax incentives forms for more details)
Solar pre-wired to simplifying your transition towards a Greener, more sustainable lifestyle. (Refer to the attached solar financial analysis for more details) Equipped with an EV Car Charger Ready Outlet, Navian Tank-less Water Heater and Energy Star Appliances. (Refer to the attached Energy Star tax incentives forms for more details) This home exemplifies the pinnacle of energy efficiency. Convenience is at your doorstep, with the Mueller Shopping district and bus routes within walking distance, and Downtown Austin a mere 10 minutes away. Plus, enjoy easy access to ABIA for hassle-free travel. Don't miss out on this extraordinary opportunity to own an environmentally conscious sanctuary. Take the first step towards a greener future and make this exceptional home yours today! (Refer to the attached Residential Energy Tax Credit Instruction forms for more details)
Location
State TX
County Travis
Interior
Interior Features Vaulted Ceiling(s), Stone Counters, Electric Dryer Hookup, Recessed Lighting, Smart Thermostat, Two Primary Closets, Walk-In Closet(s), Washer Hookup
Heating Central, ENERGY STAR Qualified Equipment, Exhaust Fan, Heat Pump
Cooling Ceiling Fan(s), Central Air, ENERGY STAR Qualified Equipment, Heat Pump
Flooring Wood
Fireplace Y
Appliance Dishwasher, Disposal, ENERGY STAR Qualified Appliances, ENERGY STAR Qualified Dishwasher, ENERGY STAR Qualified Refrigerator, ENERGY STAR Qualified Water Heater, Microwave, Gas Oven, Range, RNGHD, Refrigerator, Stainless Steel Appliance(s), Washer/Dryer Stacked, Water Heater, Tankless Water Heater
Exterior
Exterior Feature Electric Car Plug-in
Garage Spaces 1.0
Fence Full, Wood
Pool None
Community Features None
Utilities Available Cable Available, Electricity Connected, Natural Gas Connected, Sewer Connected, Water Connected
Waterfront Description None
View City
Roof Type Metal
Accessibility Central Living Area, Accessible Doors, Accessible Entrance, Accessible Kitchen
Porch Porch, Side Porch
Total Parking Spaces 2
Private Pool No
Building
Lot Description Corner Lot, Xeriscape
Faces North
Foundation Slab
Sewer Public Sewer
Water Public
Level or Stories Two
Structure Type HardiPlank Type,Vinyl Siding
New Construction Yes
Schools
Elementary Schools Sims
Middle Schools Garcia
High Schools Eastside Early College
School District Austin Isd
Others
Restrictions None
Ownership Fee-Simple
Acceptable Financing Cash, Conventional, FHA, VA Loan
Tax Rate 1.8092
Listing Terms Cash, Conventional, FHA, VA Loan
Special Listing Condition Standard
Read Less
Want to know what your home might be worth? Contact us for a FREE valuation!

Our team is ready to help you sell your home for the highest possible price ASAP
Bought with KW-Austin Portfolio Real Estate

