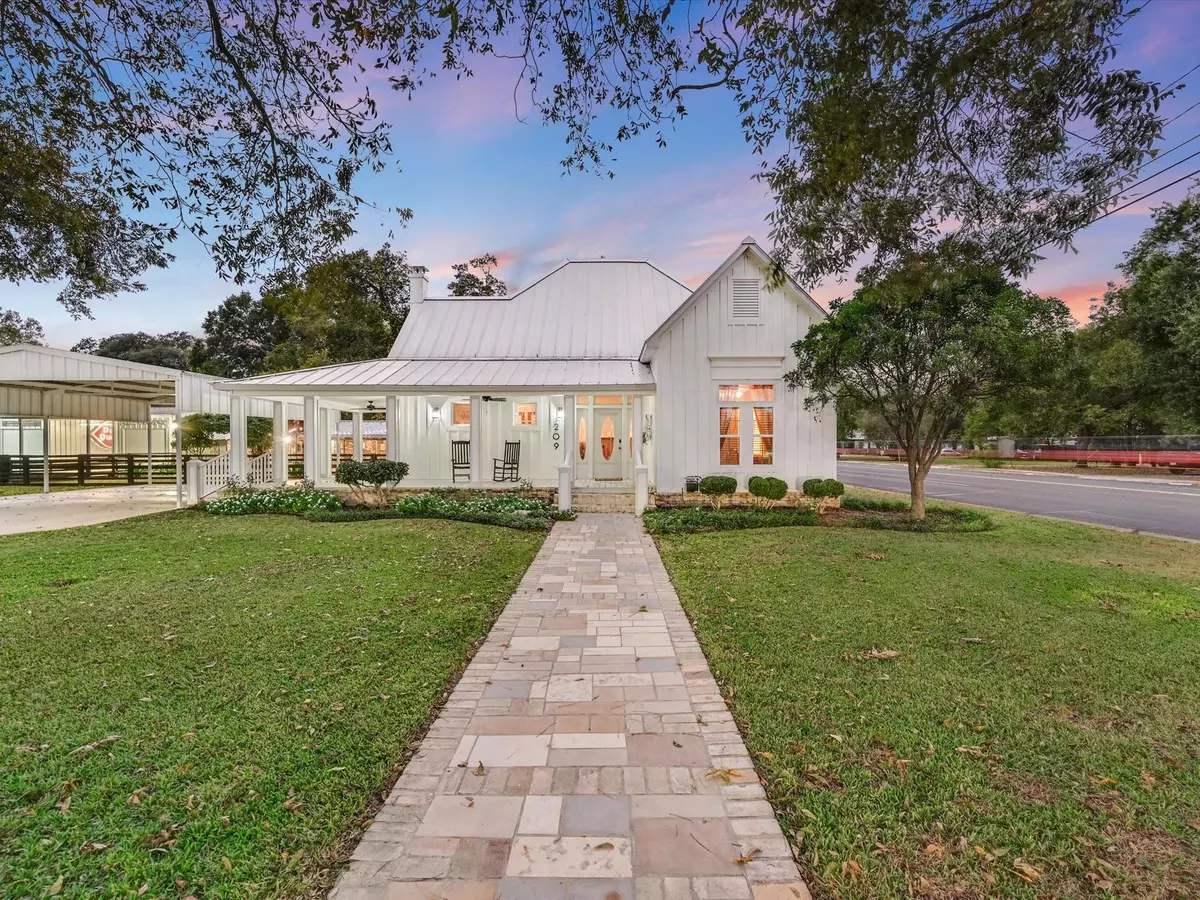$599,000
For more information regarding the value of a property, please contact us for a free consultation.
209 Byrne ST Smithville, TX 78957
2 Beds
2 Baths
1,717 SqFt
Key Details
Property Type Single Family Home
Sub Type Single Family Residence
Listing Status Sold
Purchase Type For Sale
Square Footage 1,717 sqft
Price per Sqft $340
Subdivision Burleson
MLS Listing ID 3270356
Sold Date 01/02/25
Bedrooms 2
Full Baths 2
Originating Board actris
Year Built 1935
Annual Tax Amount $4,609
Tax Year 2024
Lot Size 0.465 Acres
Property Description
Welcome to a one-of-a-kind retreat in charming Smithville, Texas! This unique property at 1717 sq. ft. combines modern upgrades with classic small-town character, providing an ideal setup for every lifestyle. The 2-bedroom, 2-bathroom home includes an office space, cozy living area with a gas log fireplace, and a chef's kitchen featuring a double oven with six burners, a griddle, and double broilers—perfect for hosting family gatherings or quiet nights in.
Outdoor amenities are endless! The 3,919 sq. ft. of outbuildings includes a well-equipped workshop, a garage for lawn equipment, a tool shed, a she-shed, and even a greenhouse with a rainwater collection system. Many of the charming signs and unique personal touches around the property can convey with the sale, preserving the home's distinct character if desired by the buyer.
The beautifully landscaped yard showcases lush St. Augustine grass, towering pecan trees, a fig tree, and a variety of flowers, including roses, azaleas, camellias, wisteria, and lilies, creating a stunning space to relax or entertain. Recent upgrades include a new roof, windows, fresh paint, a sturdy wood privacy fence, and a charming rock-surrounded flagpole to proudly display Old Glory.
This property offers the perfect blend of comfort, utility, and charm, with smart home features including a Nest system for convenient temperature control. Whether you're looking to entertain, work from home, or simply enjoy a peaceful life in a small Texas town, this home truly has it all. Don't miss the chance to make this unique Smithville gem your own! Smithville is located very close to all of the Musk Industries just about 20 west in Cedar Creek, including Space X, The Boring Company and X (formerly Twitter)
Location
State TX
County Bastrop
Rooms
Main Level Bedrooms 2
Interior
Interior Features Ceiling Fan(s), High Ceilings, Granite Counters, Gas Dryer Hookup, Eat-in Kitchen, Kitchen Island, Primary Bedroom on Main
Heating Central
Cooling Central Air, Wall/Window Unit(s)
Flooring Wood
Fireplaces Number 1
Fireplaces Type Living Room
Fireplace Y
Appliance Built-In Gas Oven, Built-In Gas Range, Dishwasher, Refrigerator, Stainless Steel Appliance(s)
Exterior
Exterior Feature Exterior Steps
Garage Spaces 3.0
Fence Back Yard, Gate, Privacy, Wood
Pool None
Community Features Airport/Runway, Dog Park, Fishing, High Speed Internet
Utilities Available Electricity Connected, Natural Gas Connected, Phone Available, Sewer Connected, Water Connected
Waterfront Description None
View Neighborhood
Roof Type Metal
Accessibility None
Porch Covered, Front Porch, Patio, Wrap Around
Total Parking Spaces 5
Private Pool No
Building
Lot Description Alley, City Lot, Corner Lot, Few Trees, Front Yard, Sprinkler - Automatic, Sprinkler - In Rear, Sprinkler - In Front, Sprinkler - In-ground, Trees-Large (Over 40 Ft)
Faces East
Foundation Pillar/Post/Pier, Slab
Sewer Public Sewer
Water Public
Level or Stories One
Structure Type HardiPlank Type
New Construction No
Schools
Elementary Schools Brown Primary
Middle Schools Smithville
High Schools Smithville
School District Smithville Isd
Others
Restrictions City Restrictions
Ownership Fee-Simple
Acceptable Financing Cash, Conventional, FHA, Texas Vet, USDA Loan, VA Loan
Tax Rate 1.91
Listing Terms Cash, Conventional, FHA, Texas Vet, USDA Loan, VA Loan
Special Listing Condition Standard
Read Less
Want to know what your home might be worth? Contact us for a FREE valuation!

Our team is ready to help you sell your home for the highest possible price ASAP
Bought with Venture Partners R.E.

