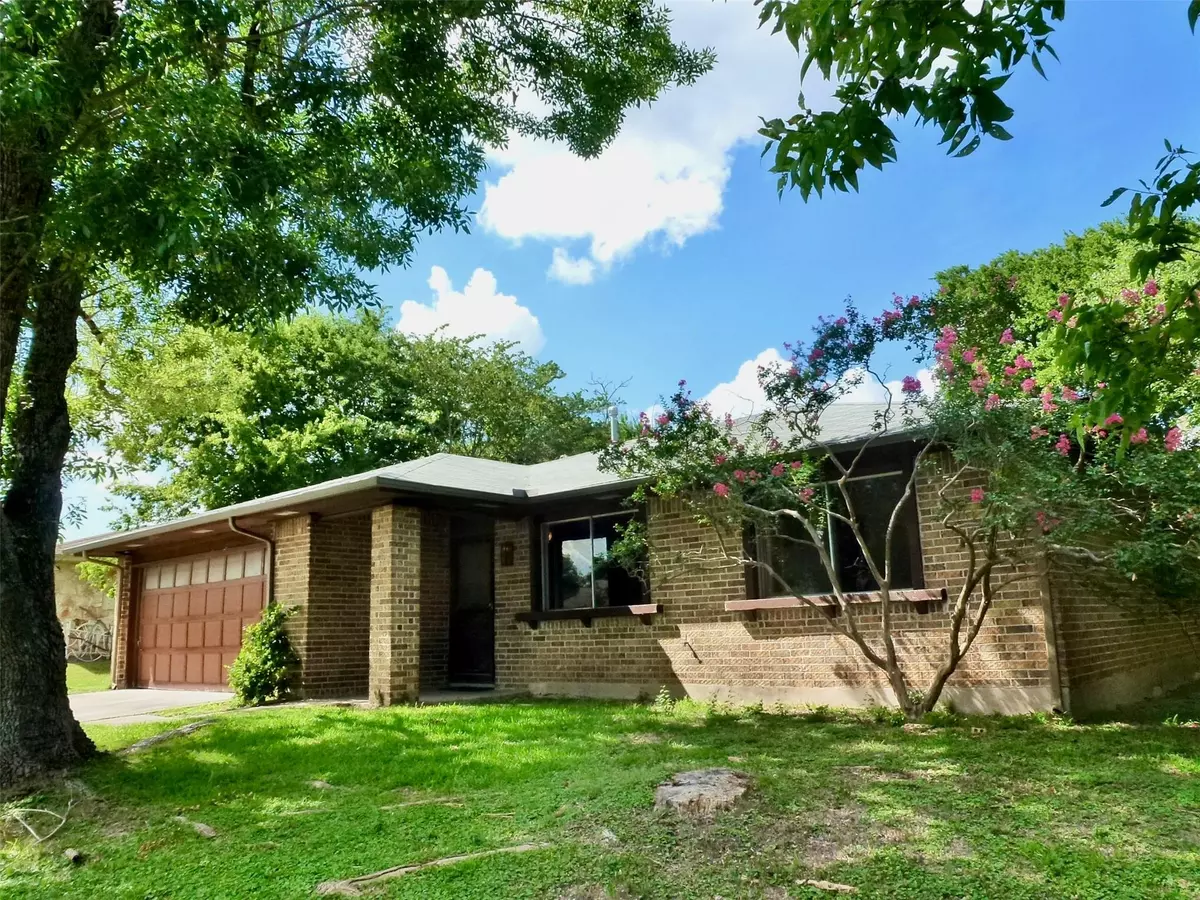$399,000
For more information regarding the value of a property, please contact us for a free consultation.
1400 Cripple Creek DR Austin, TX 78758
3 Beds
2 Baths
1,384 SqFt
Key Details
Property Type Single Family Home
Sub Type Single Family Residence
Listing Status Sold
Purchase Type For Sale
Square Footage 1,384 sqft
Price per Sqft $234
Subdivision Quail Creek West Ph 02 Sec 12
MLS Listing ID 3784376
Sold Date 12/30/24
Bedrooms 3
Full Baths 2
Originating Board actris
Year Built 1974
Annual Tax Amount $1,322
Tax Year 2024
Lot Size 8,637 Sqft
Lot Dimensions 74' x 118'
Property Description
Back on Market, Buyer had loan problem. Seller could finance, ask Agent for details. Lowest price house in an up and coming area. Central with potential for comfort and beauty, a creative opportunity to choose the updates and material choices that you love. The HVAC is recent, the house is now ready for fresh paint, new flooring, new electrical system, new kitchen and bath redo and new appliances. For UT fans, you will like the vintage carpet color, but if not, replace it with what you will enjoy. Remodelers or home owners with fix up skills will both enjoy what can be created here. Sold as is. High ceiling living room with brick raised hearth fireplace. 2nd living for parlor, formal dining or office or 4th bedroom. Big kitchen with lots of windows, dining area, and door to backyard. Imagine adding a breakfast bar if you take out part of a wall. There's a big backyard ready to add some rooms or to enjoy some fun, maybe ball or BBQ or a vegetable garden. And, green space next door with lots of trees for added beauty and privacy. Large 2 car garage with a workbench. Single story brick home in the prized Quail Creek West area of close-in North Austin near High Tech employers like Apple, Dell, IBM, Samsung, and the Q2 soccer stadium. Near The Domain and Arbor Walk shopping areas, a wide variety of different culture's grocery stores and cafes, and well-loved breweries, Walk to Cook Elementary noted for pre-K, dual language learning, guitar, Girlstart, and afterschool programs. CapMetro Light-rail nearby for a quick ride to downtown, ACC and UT. Mopac, 183 and I35 are easy access. Walnut Creek Metropolitan Park and trails are nearby to hike and bike and enjoy the outdoors.
Location
State TX
County Travis
Rooms
Main Level Bedrooms 3
Interior
Interior Features Bookcases, Gas Dryer Hookup, Eat-in Kitchen, No Interior Steps, Pantry, Primary Bedroom on Main, Two Primary Closets, Washer Hookup
Heating Natural Gas
Cooling Central Air
Flooring Carpet, Vinyl
Fireplaces Number 1
Fireplaces Type Living Room
Fireplace Y
Appliance Gas Range, Water Heater
Exterior
Exterior Feature Private Yard
Garage Spaces 2.0
Fence Back Yard, Wood
Pool None
Community Features Park, Trash Pickup - Door to Door
Utilities Available Electricity Connected, Natural Gas Connected, Sewer Connected
Waterfront Description Creek
View Creek/Stream
Roof Type Composition
Accessibility None
Porch Patio
Total Parking Spaces 4
Private Pool No
Building
Lot Description Back Yard, Curbs, Front Yard, Public Maintained Road, Trees-Medium (20 Ft - 40 Ft), Views
Faces South
Foundation Slab
Sewer Public Sewer
Water Public
Level or Stories One
Structure Type Brick
New Construction No
Schools
Elementary Schools Cook
Middle Schools Burnet (Austin Isd)
High Schools Navarro Early College
School District Austin Isd
Others
Restrictions City Restrictions,Deed Restrictions
Ownership Fee-Simple
Acceptable Financing Cash, Conventional
Tax Rate 1.8
Listing Terms Cash, Conventional
Special Listing Condition Estate
Read Less
Want to know what your home might be worth? Contact us for a FREE valuation!

Our team is ready to help you sell your home for the highest possible price ASAP
Bought with Lujo Realty, PLLC

