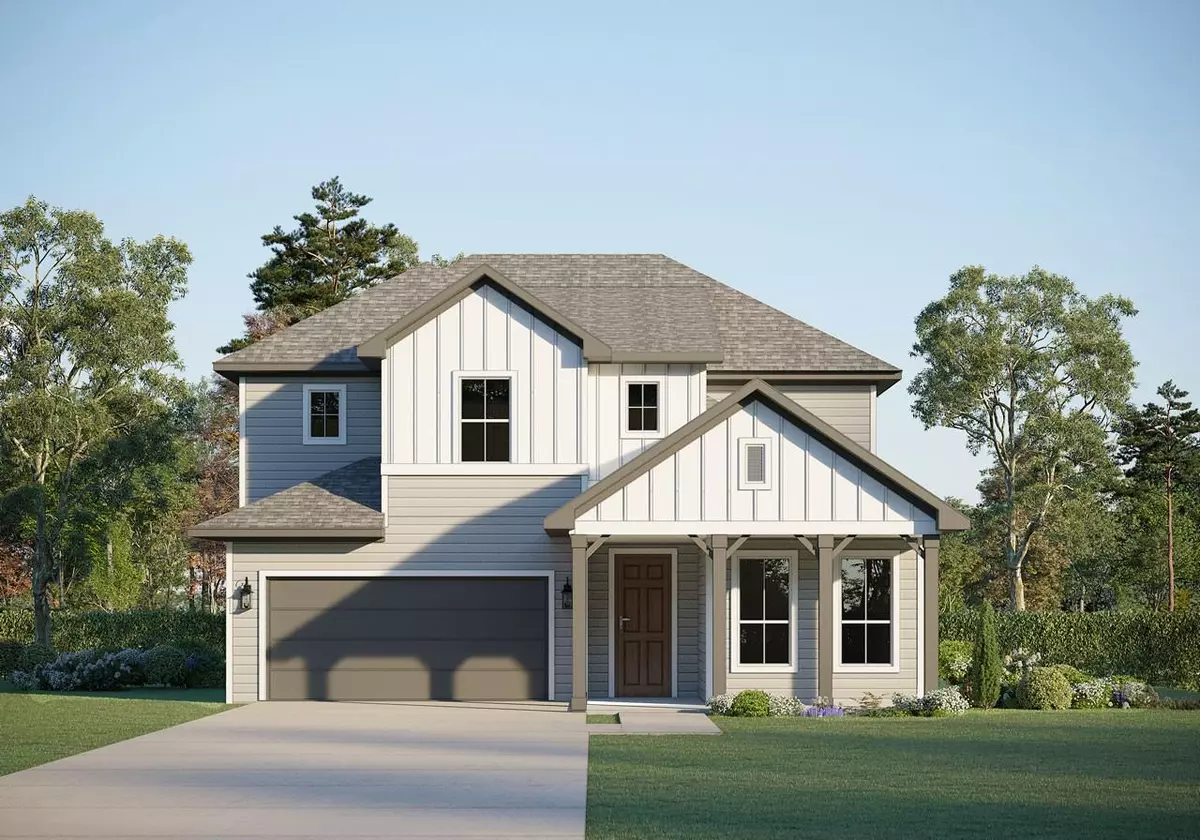$550,464
For more information regarding the value of a property, please contact us for a free consultation.
9725 Gladsome PATH Manor, TX 78653
4 Beds
3 Baths
2,631 SqFt
Key Details
Property Type Single Family Home
Sub Type Single Family Residence
Listing Status Sold
Purchase Type For Sale
Square Footage 2,631 sqft
Price per Sqft $209
Subdivision Whisper Valley Ph Iii
MLS Listing ID 5953065
Sold Date 12/20/24
Bedrooms 4
Full Baths 3
HOA Fees $72/mo
Originating Board actris
Year Built 2024
Tax Year 2023
Lot Size 5,998 Sqft
Property Description
This is our two-story Wilson floorplan from our Freedom Series. This has 4 bedrooms, 3 bathrooms, and a 2-car garage. Highlights include a family room with 2-story vaulted ceilings and upgraded oversized windows, an open gourmet kitchen with built-in appliances, a center island, and attached breakfast/dining room, a covered patio and private backyard, a game room upstairs, and a primary bedroom with an upgraded spa-inspired bathroom featuring a freestanding soaking tub and large walk-in closet.
Location
State TX
County Travis
Rooms
Main Level Bedrooms 2
Interior
Interior Features Ceiling Fan(s), Vaulted Ceiling(s), Quartz Counters, Kitchen Island, Open Floorplan, Pantry, Primary Bedroom on Main, Walk-In Closet(s)
Heating Active Solar, Central, ENERGY STAR Qualified Equipment
Cooling Central Air
Flooring See Remarks
Fireplace Y
Appliance Built-In Electric Oven, Dishwasher, Electric Cooktop, Microwave
Exterior
Exterior Feature Private Yard, See Remarks
Garage Spaces 2.0
Fence Back Yard
Pool None
Community Features Clubhouse, Fitness Center, Pool, Trail(s)
Utilities Available Electricity Available, Sewer Available, Water Available
Waterfront Description None
View Park/Greenbelt
Roof Type Shingle
Accessibility None
Porch Covered, Patio
Total Parking Spaces 2
Private Pool No
Building
Lot Description Landscaped, Sprinkler - In-ground, Trees-Small (Under 20 Ft)
Faces Northwest
Foundation Slab
Sewer Public Sewer
Water Public
Level or Stories Two
Structure Type Masonry – Partial,See Remarks
New Construction Yes
Schools
Elementary Schools Gilbert
Middle Schools Dailey
High Schools Del Valle
School District Del Valle Isd
Others
HOA Fee Include Common Area Maintenance
Restrictions Deed Restrictions
Ownership Fee-Simple
Acceptable Financing Cash, Conventional, FHA, VA Loan
Tax Rate 1.8
Listing Terms Cash, Conventional, FHA, VA Loan
Special Listing Condition Standard
Read Less
Want to know what your home might be worth? Contact us for a FREE valuation!

Our team is ready to help you sell your home for the highest possible price ASAP
Bought with Keller Williams Realty

