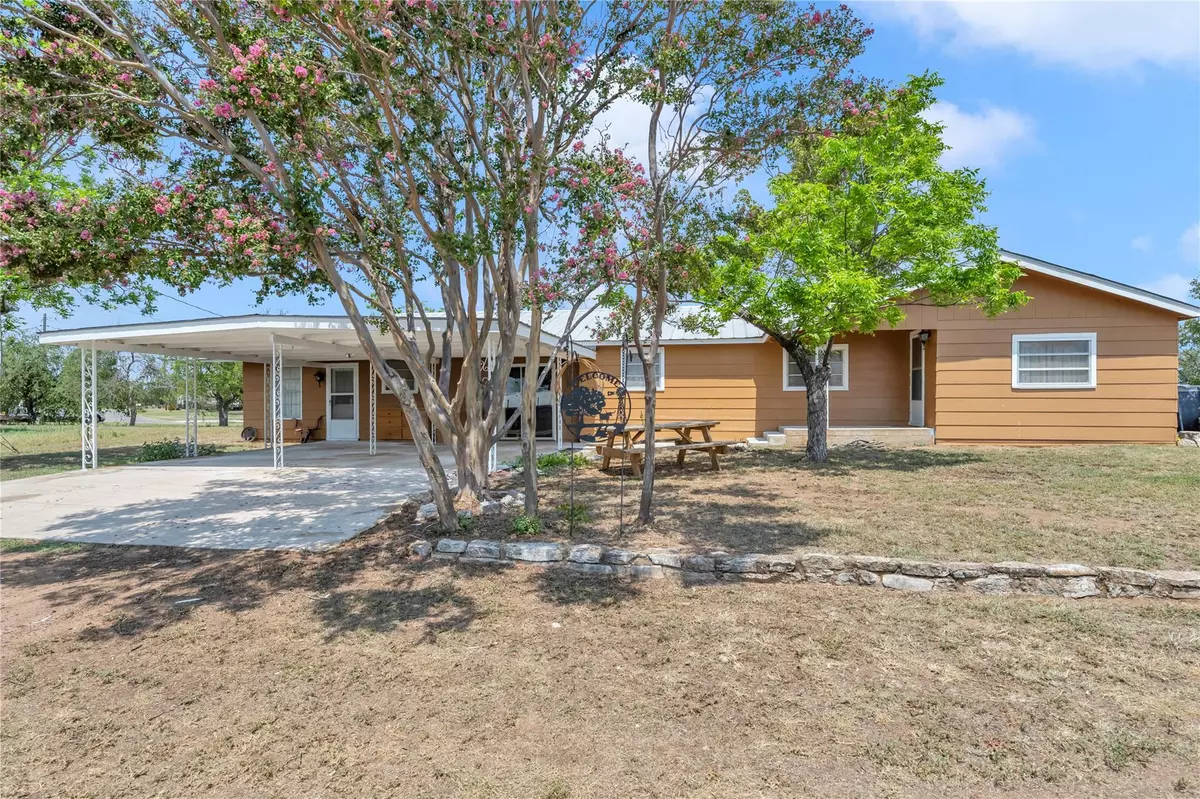$224,990
For more information regarding the value of a property, please contact us for a free consultation.
595 Golden Beach DR Buchanan Dam, TX 78609
2 Beds
3 Baths
1,868 SqFt
Key Details
Property Type Single Family Home
Sub Type Single Family Residence
Listing Status Sold
Purchase Type For Sale
Square Footage 1,868 sqft
Price per Sqft $125
Subdivision Golden Beach
MLS Listing ID 8965801
Sold Date 12/11/24
Bedrooms 2
Full Baths 3
HOA Fees $6/ann
Originating Board actris
Year Built 1970
Annual Tax Amount $1,742
Tax Year 2024
Lot Size 10,885 Sqft
Property Description
Come take a look at this charming lakehouse retreat in beautiful Lake Buchanan! This delightful property offers a unique blend of vintage charm and modern comforts, transporting you to a cozy 1970s time warp while embracing that quintessential lakehouse feel.
Enjoy peace of mind with a brand-new HVAC, exterior paint and updated electrical systems making this home both stylish and functional. Surround yourself with breathtaking lake views on three sides and take advantage of the community park and two boat ramps just walking distance away for all your outdoor adventures. Priced without the lakefront premium, this home is your gateway to lakeside living.
The property features a wired shed equipped with both hot and cold water, making it perfect for projects or storage. Additionally, there's a versatile storm shelter that doubles as a wine cellar, complete with electricity and water. With three carports—two in front and one at the rear—you'll have ample parking for family and friends.
Plus, with insanely low property taxes, this property offers an unbeatable lifestyle without breaking the bank. Don't miss your chance to make 595 Golden Beach your personal paradise, where nostalgia and natural beauty meet!
Location
State TX
County Llano
Rooms
Main Level Bedrooms 2
Interior
Interior Features Breakfast Bar, Primary Bedroom on Main
Heating Central, Electric
Cooling Central Air, Electric
Flooring Carpet, Linoleum
Fireplaces Number 1
Fireplaces Type Family Room
Fireplace Y
Appliance Dishwasher, Disposal, Microwave, Free-Standing Electric Oven, Double Oven, Electric Water Heater
Exterior
Exterior Feature Boat Dock - Shared, Boat Ramp, Exterior Steps
Fence None
Pool None
Community Features Common Grounds, Fishing, Lake, Park, Picnic Area, Playground
Utilities Available Electricity Connected, High Speed Internet, Other, Propane, Sewer Connected, Water Connected
Waterfront Description Lake Privileges
View Hill Country, Lake
Roof Type Metal
Accessibility None
Porch Front Porch, Rear Porch
Total Parking Spaces 5
Private Pool No
Building
Lot Description Front Yard
Faces Southeast
Foundation Slab
Sewer Septic Tank
Water Public
Level or Stories One
Structure Type Wood Siding
New Construction No
Schools
Elementary Schools Shady Grove
Middle Schools Burnet (Burnet Isd)
High Schools Burnet
School District Burnet Cisd
Others
HOA Fee Include Common Area Maintenance,Maintenance Grounds,Maintenance Structure
Restrictions None
Ownership Fee-Simple
Acceptable Financing Cash, Conventional, FHA, VA Loan
Tax Rate 1.1648
Listing Terms Cash, Conventional, FHA, VA Loan
Special Listing Condition Standard
Read Less
Want to know what your home might be worth? Contact us for a FREE valuation!

Our team is ready to help you sell your home for the highest possible price ASAP
Bought with Venture Partners R.E.

