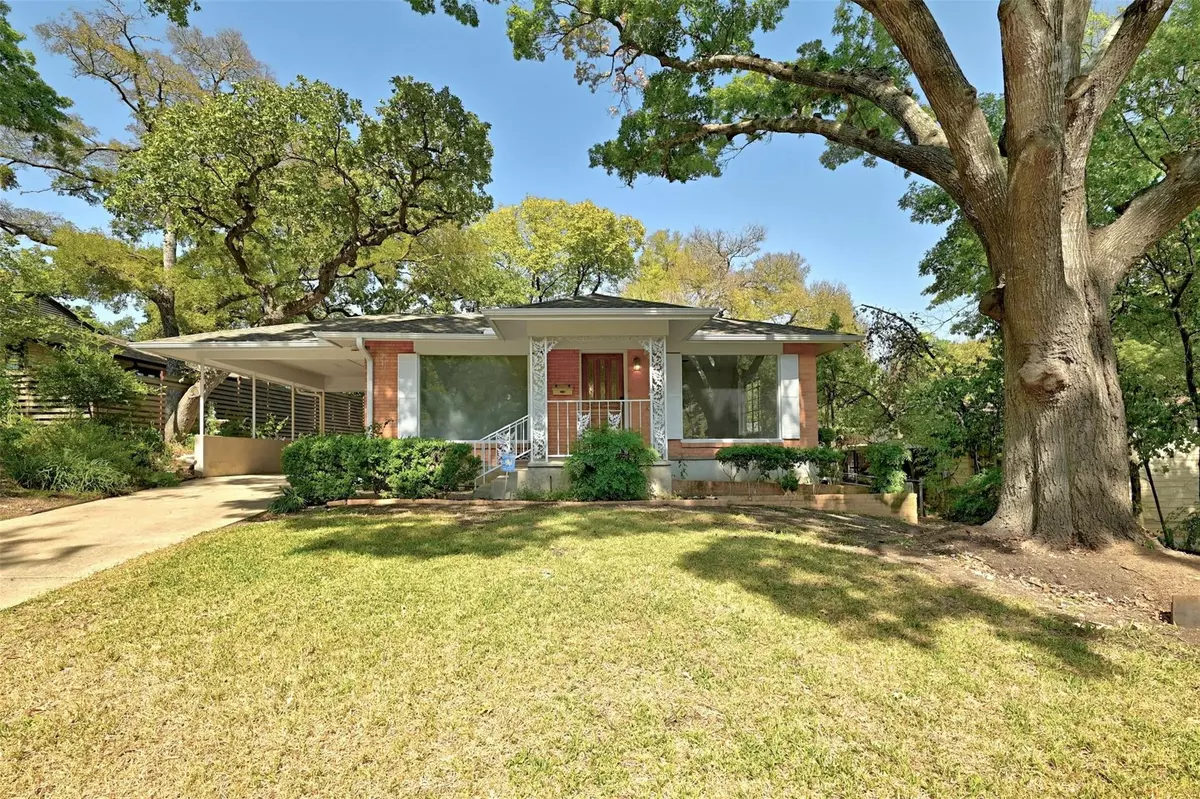$798,000
For more information regarding the value of a property, please contact us for a free consultation.
1404 Wilshire BLVD Austin, TX 78722
4 Beds
3 Baths
2,068 SqFt
Key Details
Property Type Single Family Home
Sub Type Single Family Residence
Listing Status Sold
Purchase Type For Sale
Square Footage 2,068 sqft
Price per Sqft $374
Subdivision Wilshire Wood Sec 02
MLS Listing ID 1118842
Sold Date 12/17/24
Bedrooms 4
Full Baths 3
Originating Board actris
Year Built 1951
Annual Tax Amount $13,837
Tax Year 2024
Lot Size 8,637 Sqft
Property Description
This four-bedroom one story features 3 bathrooms and dual a/c units. Family room located in front with large, fixed pane window flooding the room with natural light. The island kitchen with buffet bar and informal dining area is enclosed from the living area and included a washer and dryer closet. The main bedroom is in the back and features a large walk-in closet. A hall bath with shower separates 2 of the additional bedrooms and a 4th bedroom with a 2nd hall bath is in the rear of the home. The original home was built as pier and beam with a concrete addition added many years later. There was some movement between the two areas many years ago, but the home has remained lived in up until this past August. The roof shingles were replaced about 3 years ago and the a/c unit in the back was replaced about 2 years ago. The home has not been updated in many years. Some of the original windows have been replaced with dual panes but some of the crank style single pane windows remain and do not work.
Location
State TX
County Travis
Rooms
Main Level Bedrooms 4
Interior
Interior Features Laminate Counters, Eat-in Kitchen, Kitchen Island, No Interior Steps, Primary Bedroom on Main, Walk-In Closet(s)
Heating Central, Natural Gas
Cooling Central Air, Dual
Flooring Carpet, Tile, Vinyl
Fireplace Y
Appliance Dishwasher, Dryer, Gas Cooktop, Microwave, Free-Standing Gas Oven, Refrigerator, Self Cleaning Oven, Vented Exhaust Fan, Washer
Exterior
Exterior Feature Exterior Steps, Gutters Full
Fence Partial
Pool None
Community Features Curbs, Park, Playground, Pool, Street Lights
Utilities Available Electricity Connected, Natural Gas Connected, Phone Available, Sewer Connected, Water Connected
Waterfront Description None
View None
Roof Type Shingle
Accessibility None
Porch Front Porch
Total Parking Spaces 1
Private Pool No
Building
Lot Description Curbs, Few Trees, Interior Lot, Sloped Down, Sprinkler - Automatic, Trees-Medium (20 Ft - 40 Ft)
Faces Southeast
Foundation Combination, Pillar/Post/Pier, Slab
Sewer Public Sewer
Water Public
Level or Stories One
Structure Type Brick,Masonry – All Sides
New Construction No
Schools
Elementary Schools Maplewood
Middle Schools Kealing
High Schools Mccallum
School District Austin Isd
Others
Restrictions None
Ownership Fee-Simple
Acceptable Financing Cash, Conventional
Tax Rate 1.87437
Listing Terms Cash, Conventional
Special Listing Condition Standard
Read Less
Want to know what your home might be worth? Contact us for a FREE valuation!

Our team is ready to help you sell your home for the highest possible price ASAP
Bought with Bramlett Residential


