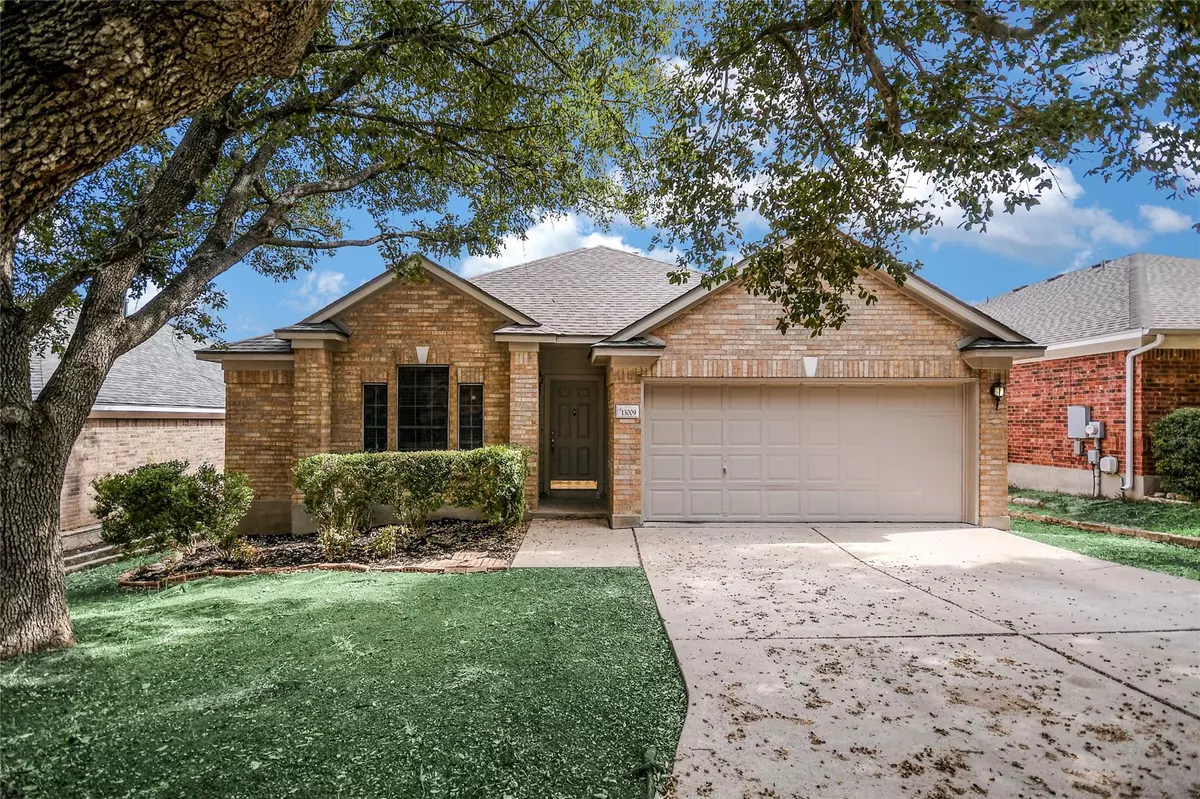$400,000
For more information regarding the value of a property, please contact us for a free consultation.
13009 Withers WAY Austin, TX 78727
3 Beds
2 Baths
1,642 SqFt
Key Details
Property Type Single Family Home
Sub Type Single Family Residence
Listing Status Sold
Purchase Type For Sale
Square Footage 1,642 sqft
Price per Sqft $243
Subdivision Scofield Ph 07 Sec 03-B
MLS Listing ID 3496079
Sold Date 12/16/24
Style 1st Floor Entry
Bedrooms 3
Full Baths 2
Originating Board actris
Year Built 1999
Tax Year 2024
Lot Size 5,749 Sqft
Lot Dimensions 51x115
Property Description
Nestled in the vibrant Scofield community, this beautifully updated Wilshire-built home offers a blend of comfort, style, and convenience. Located near Metric Blvd with quick access to Parmer Lane, Scofield Ridge Parkway, IH-35, and Mopac, this property is perfectly situated for easy commutes and is just a short walk to nearby CapMetro bus stops, providing transit options for work, shopping, and entertainment.
Enjoy the neighborhood's amenities center with a refreshing pool and a covered playscape, or explore the nearby Scofield Farms Park. This 13-acre community gem boasts walking trails, picnic areas, a covered pavilion, a baseball field, a sand volleyball court, and plenty of open green spaces for outdoor activities.
This 1,642 sq ft home on a .132-acre lot is gracefully greeted by mature trees and constructed with three sides of durable brick and Hardiplank masonry. The spacious, open-concept living area is perfect for gatherings, complete with a cozy fireplace. Inside, you'll find 3 bedrooms, 2 full baths, and an indoor utility room for added convenience. The primary suite includes double sinks, a walk-in shower, and a relaxing garden tub. The fully fenced backyard and covered patio offer a serene outdoor retreat.
2024 Updates Include: New shingles, fresh exterior paint, and stylish luxury vinyl plank flooring throughout the main areas and baths. Bedrooms feature neutral carpeting, while the fresh interior paint, modern lighting, updated faucets add a fresh, modern feel. The kitchen is fully equipped with a new gas range, range hood (vented outdoors), and dishwasher—making it truly move-in ready.
Schools: Located in the Pflugerville ISD with highly-rated schools, including Parmer Elementary, Westview Middle, and Connally High.
Don't miss this beautifully maintained and conveniently located home. Schedule your visit to 13009 Withers Way today and experience everything it has to offer!
Location
State TX
County Travis
Rooms
Main Level Bedrooms 3
Interior
Interior Features Breakfast Bar, Ceiling Fan(s), High Ceilings, Double Vanity, Entrance Foyer, In-Law Floorplan, No Interior Steps, Open Floorplan, Primary Bedroom on Main, Walk-In Closet(s)
Heating Central, Fireplace(s), Natural Gas
Cooling Central Air
Flooring Carpet, Laminate
Fireplaces Number 1
Fireplaces Type Living Room
Fireplace Y
Appliance Dishwasher, Disposal, Gas Range, Free-Standing Gas Range, Vented Exhaust Fan, Water Heater
Exterior
Exterior Feature None
Garage Spaces 2.0
Fence Masonry, Privacy, Wood
Pool None
Community Features Cluster Mailbox, Curbs, High Speed Internet, Playground, Pool, Sidewalks, Underground Utilities, Trail(s)
Utilities Available Electricity Connected, High Speed Internet, Natural Gas Connected, Sewer Connected, Underground Utilities, Water Connected
Waterfront Description None
View Neighborhood
Roof Type Composition
Accessibility None
Porch Covered, Patio, Porch
Total Parking Spaces 2
Private Pool No
Building
Lot Description Curbs, Trees-Medium (20 Ft - 40 Ft)
Faces East
Foundation Slab
Sewer Public Sewer
Water Public
Level or Stories One
Structure Type Brick Veneer,HardiPlank Type
New Construction No
Schools
Elementary Schools Parmer Lane
Middle Schools Westview
High Schools John B Connally
School District Pflugerville Isd
Others
HOA Fee Include Common Area Maintenance
Restrictions Deed Restrictions
Ownership Fee-Simple
Acceptable Financing Cash, Conventional, FHA, Texas Vet, VA Loan
Tax Rate 2.0859
Listing Terms Cash, Conventional, FHA, Texas Vet, VA Loan
Special Listing Condition Standard
Read Less
Want to know what your home might be worth? Contact us for a FREE valuation!

Our team is ready to help you sell your home for the highest possible price ASAP
Bought with AustinVestors


