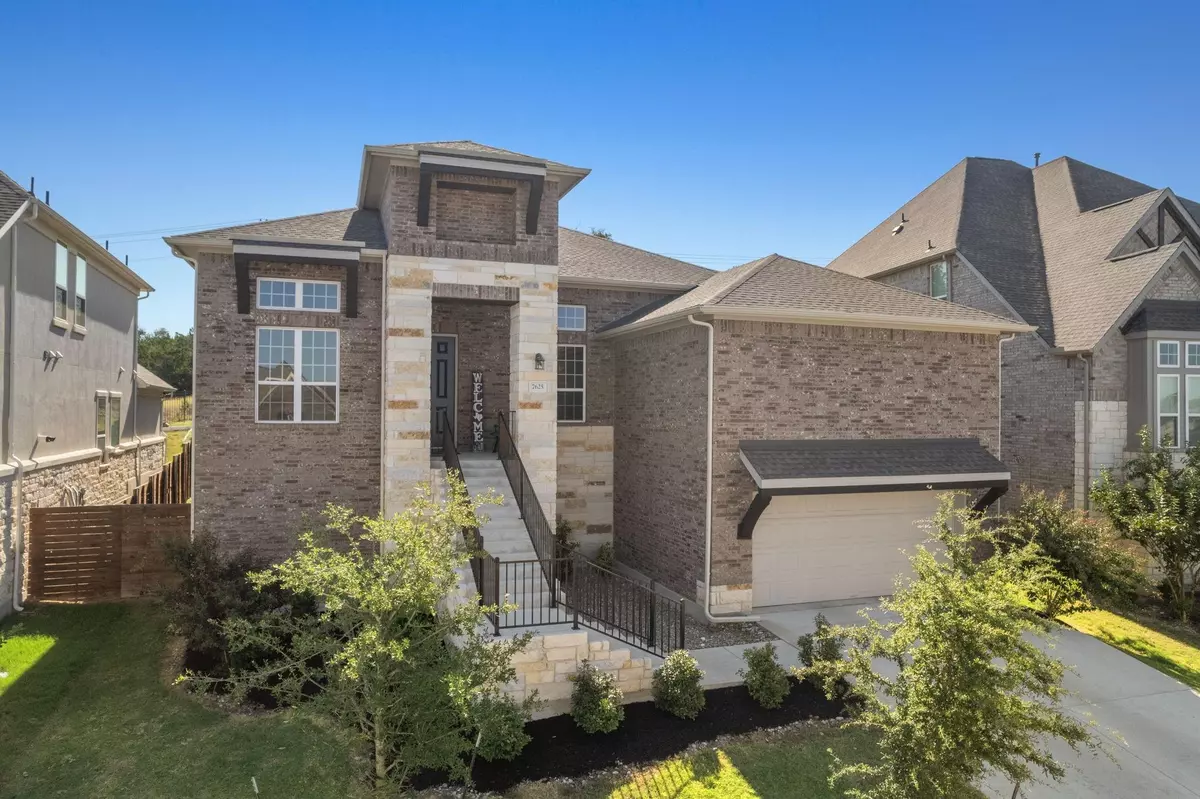$599,000
For more information regarding the value of a property, please contact us for a free consultation.
7625 Alouette DR Austin, TX 78738
4 Beds
3 Baths
2,639 SqFt
Key Details
Property Type Single Family Home
Sub Type Single Family Residence
Listing Status Sold
Purchase Type For Sale
Square Footage 2,639 sqft
Price per Sqft $208
Subdivision Provence
MLS Listing ID 6182202
Sold Date 11/22/24
Style 1st Floor Entry
Bedrooms 4
Full Baths 2
Half Baths 1
HOA Fees $73/mo
Originating Board actris
Year Built 2021
Annual Tax Amount $17,086
Tax Year 2024
Lot Size 8,272 Sqft
Property Description
Discover luxurious living in this stunning single-story, 4-bedroom, 2.5-bathroom home with a dedicated study, nestled in the picturesque Texas Hill Country community of Provence. The open-concept living and kitchen space features rich dark cabinetry, striking white quartz countertops, and a spacious butler's pantry leading to the elegant dining room. High ceilings and multi-slider doors flood the family room with natural light, opening to a covered patio that overlooks mature oaks and a serene greenbelt—perfect for entertaining. Enjoy resort-style community amenities, including a clubhouse, pool, playground, and walking trails. Zoned to top-rated Lake Travis schools, you're just 10 minutes from the Hill Country Galleria and a short drive from the beauty of Lake Travis.
Location
State TX
County Travis
Rooms
Main Level Bedrooms 4
Interior
Interior Features High Ceilings, Electric Dryer Hookup, French Doors, High Speed Internet, Kitchen Island, Primary Bedroom on Main, Recessed Lighting, Soaking Tub
Heating Central
Cooling Central Air
Flooring Carpet, Vinyl
Fireplaces Number 1
Fireplaces Type Gas Starter
Fireplace Y
Appliance Convection Oven, Dishwasher, Gas Cooktop, Microwave, RNGHD, Stainless Steel Appliance(s), Tankless Water Heater, Water Softener Owned
Exterior
Exterior Feature Gutters Full, Pest Tubes in Walls
Garage Spaces 2.0
Fence Privacy
Pool None
Community Features BBQ Pit/Grill, Clubhouse, Playground, Pool, Trail(s)
Utilities Available Electricity Connected, High Speed Internet, Natural Gas Connected, Sewer Connected, Water Connected
Waterfront Description None
View Park/Greenbelt, Trees/Woods
Roof Type Composition
Accessibility None
Porch Covered, Porch
Total Parking Spaces 4
Private Pool No
Building
Lot Description Back to Park/Greenbelt, Sprinkler - Automatic, Sprinkler - In Rear, Sprinkler - In Front, Sprinkler - Side Yard
Faces Northwest
Foundation Slab
Sewer MUD
Water MUD
Level or Stories One
Structure Type Masonry – All Sides,Stone Veneer,Stucco
New Construction No
Schools
Elementary Schools Bee Cave
Middle Schools Bee Cave Middle School
High Schools Lake Travis
School District Lake Travis Isd
Others
HOA Fee Include Common Area Maintenance
Restrictions None
Ownership Fee-Simple
Acceptable Financing Cash, Conventional, FHA, VA Loan
Tax Rate 2.4125
Listing Terms Cash, Conventional, FHA, VA Loan
Special Listing Condition Standard
Read Less
Want to know what your home might be worth? Contact us for a FREE valuation!

Our team is ready to help you sell your home for the highest possible price ASAP
Bought with Compass RE Texas, LLC


