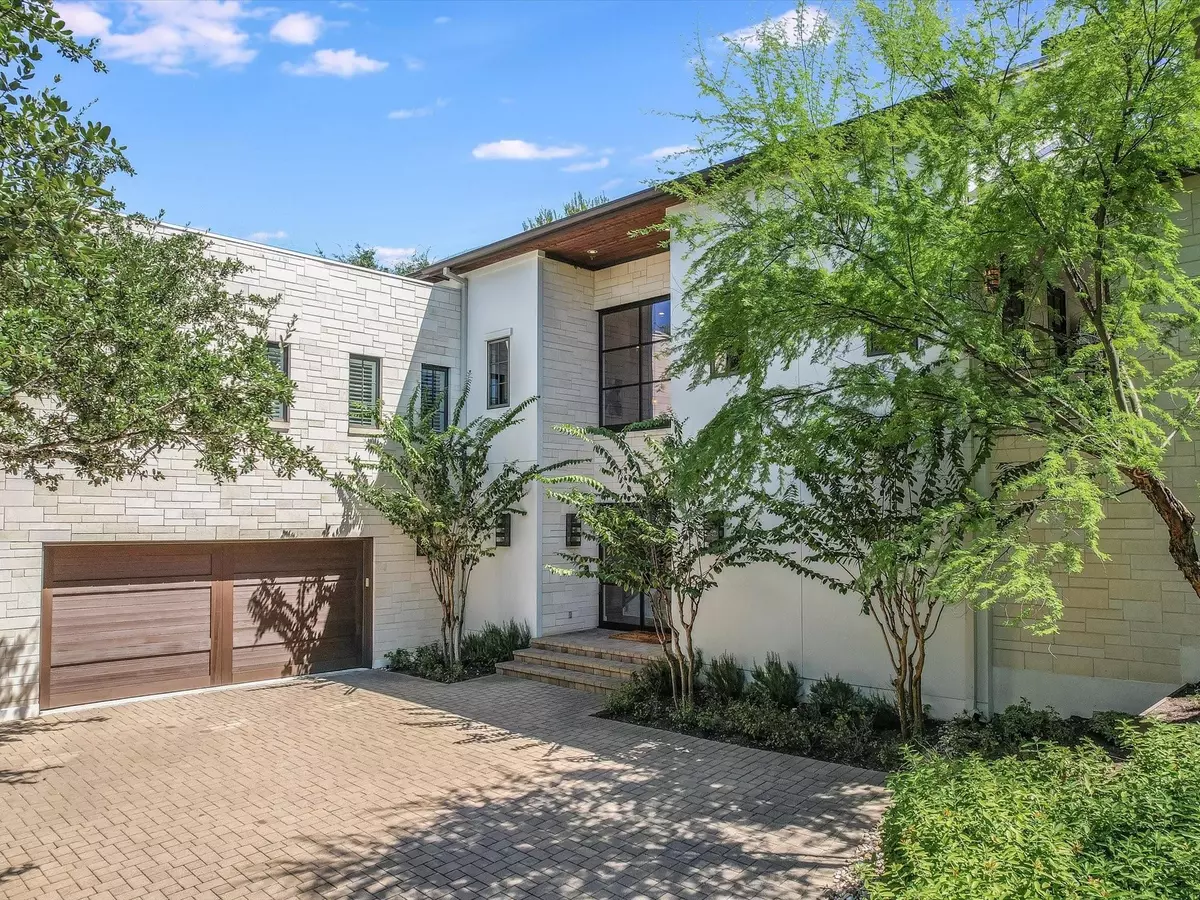$3,249,800
For more information regarding the value of a property, please contact us for a free consultation.
2617 Pecos ST Austin, TX 78703
4 Beds
5 Baths
4,419 SqFt
Key Details
Property Type Single Family Home
Sub Type Single Family Residence
Listing Status Sold
Purchase Type For Sale
Square Footage 4,419 sqft
Price per Sqft $733
Subdivision Sellstrom-Spear Add
MLS Listing ID 3568067
Sold Date 11/14/24
Bedrooms 4
Full Baths 4
Half Baths 1
Originating Board actris
Year Built 2013
Annual Tax Amount $63,212
Tax Year 2024
Lot Size 0.653 Acres
Property Description
This contemporary treehouse nestled into the side of a hill in the prestigious Tarrytown neighborhood, is where modern elegance meets serene natural beauty. This exquisite luxury home offers a sophisticated blend of style and comfort, featuring 4 spacious bedrooms, 4 luxurious bathrooms, and a convenient half bath. One of the bedrooms could be used as a spacious nanny/mother-in-law suite or could be divided into two spaces, creating a separate office and a bedroom.
As you emerge into the living space, you are greeted by large windows showing the surrounding treetops. The living and dining areas are complemented by the large wet bar, perfect for entertaining. The gourmet kitchen is a culinary masterpiece, equipped with high-end appliances, custom cabinetry, and a generous island that invites both casual dining and entertaining. Adjacent to the kitchen, the outdoor kitchen and surrounding patio areas provide an idyllic setting for al fresco meals, overlooking the lush, turfed backyard.
Relax and unwind in the beautifully landscaped backyard, complete with a sparkling pool and multiple patios, perfect for enjoying the stunning tree top and park views. The extensive outdoor space ensures both privacy and an exceptional backdrop for gatherings along with multiple play areas.
The home boasts a thoughtful layout with multiple storage closets throughout, including a very large primary closet that offers ample space for your wardrobe and accessories. A convenient dumbwaiter adds an extra touch of luxury, making it easy to transport items between floors.
Every detail of this house, by Clint Small Homes, has been meticulously designed to provide unparalleled comfort and style. Located in the sought-after Tarrytown area, and directly across from Reed Park, this property is not just a home; it's a lifestyle. Experience the perfect balance of sophistication, functionality, and natural beauty in this exceptional residence.
Location
State TX
County Travis
Rooms
Main Level Bedrooms 1
Interior
Interior Features Bar, Bookcases, Breakfast Bar, Built-in Features, Ceiling Fan(s), Beamed Ceilings, High Ceilings, Vaulted Ceiling(s), Granite Counters, Double Vanity, Electric Dryer Hookup, Dumbwaiter, Entrance Foyer, In-Law Floorplan, Interior Steps, Kitchen Island, Murphy Bed, Pantry, Recessed Lighting, Soaking Tub, Sound System, Storage, Track Lighting, Walk-In Closet(s), Washer Hookup, Wet Bar, Wired for Sound
Heating Central, Natural Gas
Cooling Central Air, Electric
Flooring Carpet, Tile, Wood
Fireplaces Number 2
Fireplaces Type Living Room, Outside
Fireplace Y
Appliance Bar Fridge, Built-In Gas Oven, Built-In Gas Range, Built-In Refrigerator, Dishwasher, Disposal, ENERGY STAR Qualified Dishwasher, ENERGY STAR Qualified Refrigerator, Free-Standing Freezer, Gas Cooktop, Gas Range, Ice Maker, Instant Hot Water, Microwave, Oven, Gas Oven, Double Oven, RNGHD, Refrigerator, Stainless Steel Appliance(s), Vented Exhaust Fan, Warming Drawer, Tankless Water Heater, Water Softener, Water Softener Owned, Wine Cooler, Wine Refrigerator
Exterior
Exterior Feature Barbecue, Exterior Steps, Gas Grill, Gutters Full, Outdoor Grill, Private Yard
Garage Spaces 2.0
Fence Back Yard, Fenced, Gate, Privacy
Pool In Ground, Outdoor Pool, Pool Sweep
Community Features Curbs, Playground, Pool
Utilities Available Cable Available, Electricity Connected, High Speed Internet, Natural Gas Connected, Phone Available, Sewer Connected, Water Connected
Waterfront Description Creek
View Creek/Stream, Park/Greenbelt, Trees/Woods
Roof Type Metal,See Remarks
Accessibility None
Porch Covered, Patio, Rear Porch, Side Porch, Wrap Around
Total Parking Spaces 6
Private Pool Yes
Building
Lot Description Back Yard, Landscaped, Native Plants, Sprinkler - Automatic, Trees-Large (Over 40 Ft), Many Trees, Trees-Medium (20 Ft - 40 Ft), Trees-Small (Under 20 Ft)
Faces West
Foundation Slab
Sewer Public Sewer
Water Public
Level or Stories Two
Structure Type Stone,Stucco
New Construction No
Schools
Elementary Schools Casis
Middle Schools O Henry
High Schools Austin
School District Austin Isd
Others
Restrictions See Remarks
Ownership Fee-Simple
Acceptable Financing Cash, Conventional
Tax Rate 1.61
Listing Terms Cash, Conventional
Special Listing Condition Standard
Read Less
Want to know what your home might be worth? Contact us for a FREE valuation!

Our team is ready to help you sell your home for the highest possible price ASAP
Bought with Compass RE Texas, LLC


