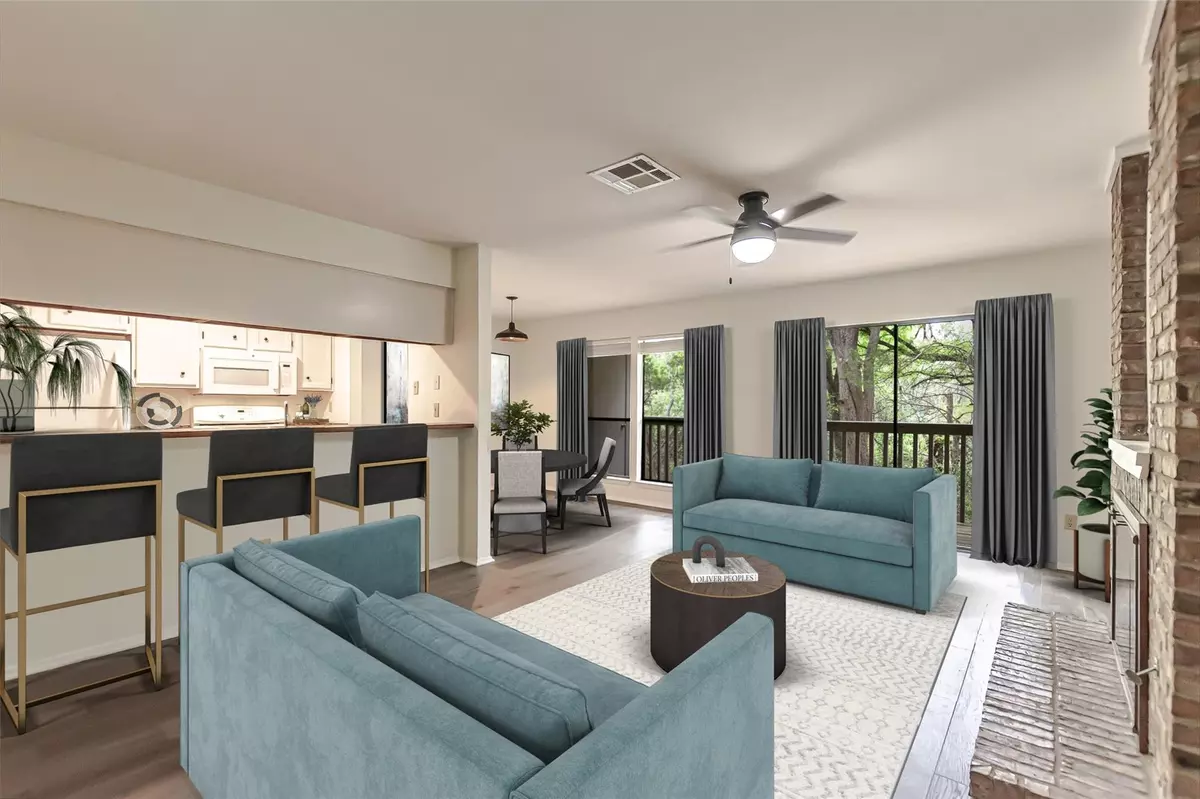$299,000
For more information regarding the value of a property, please contact us for a free consultation.
3839 Dry Creek DR #122 Austin, TX 78731
2 Beds
2 Baths
967 SqFt
Key Details
Property Type Condo
Sub Type Condominium
Listing Status Sold
Purchase Type For Sale
Square Footage 967 sqft
Price per Sqft $265
Subdivision Dry Creek West Condo
MLS Listing ID 7358431
Sold Date 11/12/24
Style 1st Floor Entry,Single level Floor Plan
Bedrooms 2
Full Baths 2
HOA Fees $410/mo
Originating Board actris
Year Built 1981
Annual Tax Amount $6,088
Tax Year 2023
Lot Size 3,458 Sqft
Property Description
Wonderful ground floor single story condo on the edge of Northwest Hills! Enjoy the peaceful setting overlooking the creek & greenspace from you own private covered deck*Amazing glass sliding door & dining room windows open up to the tranquil views*Beautifully updated with laminate & tile floors throughout, granite counters, solid mahogany wood bar & ample storage in the kitchen*Recent paint throughout*Updated primary bathroom with marble walk in shower & frameless glass door, updated counters in both bathrooms*Spacious unit with good storage, updated ceiling fans, cozy brick wood burning fireplace w/ gas logs, separate storage on wood deck, laundry closet off secondary bathroom with stackable washer & dryer*Large walk in closet in primary bedroom*Nestled in the back of the complex near one of the 2 community pools*This central location is minutes from downtown & shopping off Anderson Lane, Burnet Road, The Arboretum & The Domain*Easy access to Mopac, 183, 2222 and 360*This unit is clean and ready for new a new owner!
Location
State TX
County Travis
Rooms
Main Level Bedrooms 2
Interior
Interior Features Breakfast Bar, Ceiling Fan(s), Granite Counters, Electric Dryer Hookup, Primary Bedroom on Main, Walk-In Closet(s), Washer Hookup
Heating Central, Natural Gas
Cooling Central Air, Electric
Flooring Laminate, Tile
Fireplaces Number 1
Fireplaces Type Gas Log, Living Room, Wood Burning
Fireplace Y
Appliance Dishwasher, Disposal, Microwave, Free-Standing Gas Range, Free-Standing Refrigerator, Vented Exhaust Fan, Washer/Dryer Stacked, Water Heater
Exterior
Exterior Feature Gutters Partial
Fence Wrought Iron
Pool None
Community Features Hot Tub, Pool
Utilities Available Electricity Connected, Natural Gas Connected, Sewer Connected, Water Connected
Waterfront Description None
View Creek/Stream, Trees/Woods
Roof Type Composition
Accessibility None
Porch Covered, Deck
Total Parking Spaces 2
Private Pool No
Building
Lot Description None
Faces South
Foundation Slab
Sewer Public Sewer
Water Public
Level or Stories One
Structure Type Brick Veneer,Frame,Wood Siding
New Construction No
Schools
Elementary Schools Highland Park
Middle Schools Lamar (Austin Isd)
High Schools Mccallum
School District Austin Isd
Others
HOA Fee Include Common Area Maintenance,Landscaping,Parking,Trash
Restrictions Deed Restrictions
Ownership Fee-Simple
Acceptable Financing Cash, Conventional, FHA, VA Loan
Tax Rate 0.8595
Listing Terms Cash, Conventional, FHA, VA Loan
Special Listing Condition Standard
Read Less
Want to know what your home might be worth? Contact us for a FREE valuation!

Our team is ready to help you sell your home for the highest possible price ASAP
Bought with Compass RE Texas, LLC

