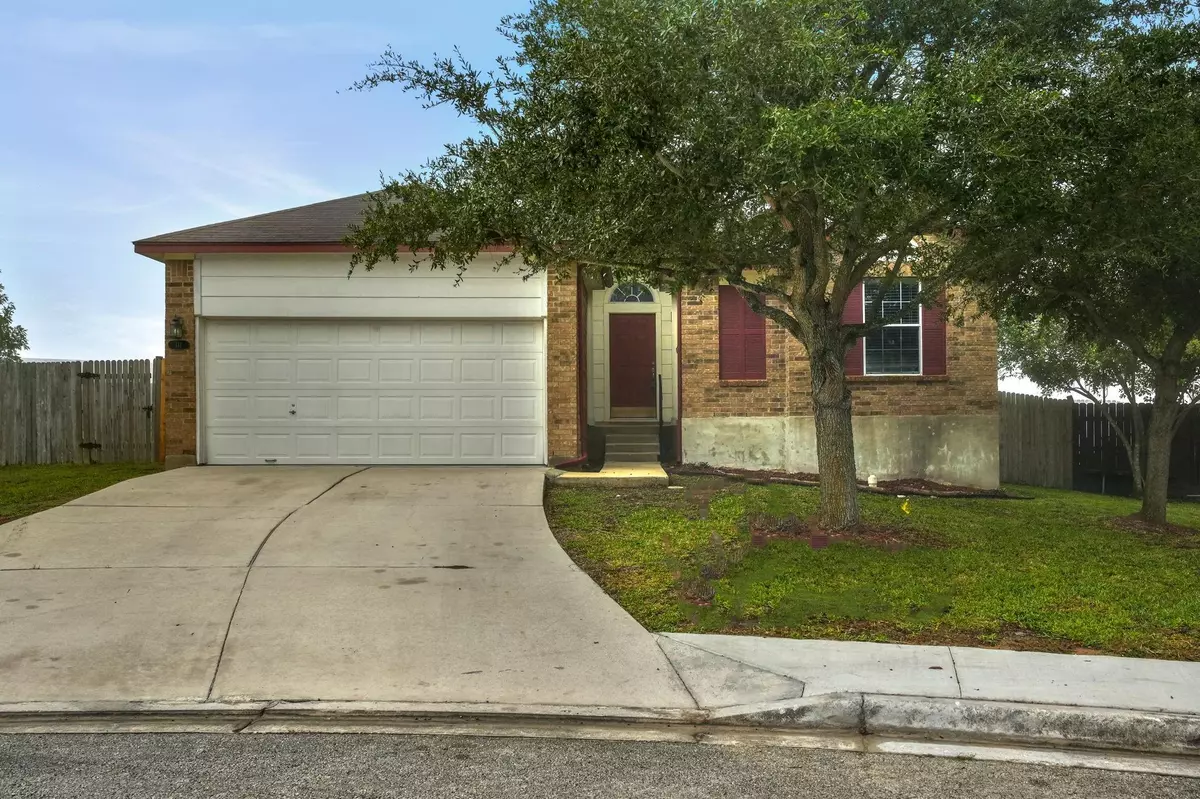$200,000
For more information regarding the value of a property, please contact us for a free consultation.
111 Goddard Kyle, TX 78640
3 Beds
2 Baths
1,723 SqFt
Key Details
Property Type Single Family Home
Sub Type Single Family Residence
Listing Status Sold
Purchase Type For Sale
Square Footage 1,723 sqft
Price per Sqft $107
Subdivision Post Oak Ph One
MLS Listing ID 1167426
Sold Date 11/13/24
Bedrooms 3
Full Baths 2
HOA Fees $29/ann
Originating Board actris
Year Built 2003
Annual Tax Amount $7,823
Tax Year 2022
Lot Size 9,239 Sqft
Property Description
Welcome to this beautiful 3-bedroom home nestled on a cul-de-sac lot! This immaculate one-story residence boasts 10-foot ceilings providing a spacious and airy feel. This move-in ready gem features easy-care laminate flooring and great natural light. Both secondary bedrooms and a full bath are to the right of the entryway, with a convenient linen closet nearby. The open floor plan seamlessly flows into a formal dining room adorned with a charming chandelier, perfect for hosting gatherings. The cozy living room with its ceiling fan and corner gas fireplace, also boasts a built-in art niche. The delightful kitchen includes a built-in microwave and gas range, plus a walk-in pantry providing ample storage. The primary bedroom is a true retreat, offering an additional attached room through double doors that can serve as an office, sitting room, workout space, or nursery. The ensuite bath features a garden tub, a walk-in shower, a spacious walk-in closet, and double vanities for your convenience. Step outside to a large patio, perfect for enjoying the outdoors. The roof was recently replaced. Don't miss out on the opportunity to call this fantastic property home!
Location
State TX
County Hays
Rooms
Main Level Bedrooms 3
Interior
Interior Features Ceiling Fan(s), High Ceilings, Vaulted Ceiling(s), Chandelier, Laminate Counters, Electric Dryer Hookup, Eat-in Kitchen, Multiple Dining Areas, Open Floorplan, Pantry, Primary Bedroom on Main, Walk-In Closet(s), Washer Hookup
Heating Central
Cooling Central Air
Flooring Laminate
Fireplaces Number 1
Fireplaces Type Gas, Living Room
Fireplace Y
Appliance Dishwasher, Microwave, Free-Standing Gas Range
Exterior
Exterior Feature Private Yard
Garage Spaces 2.0
Fence Back Yard, Fenced, Wood
Pool None
Community Features Common Grounds
Utilities Available None
Waterfront Description None
View Neighborhood
Roof Type Composition
Accessibility None
Porch Patio
Total Parking Spaces 2
Private Pool No
Building
Lot Description Back Yard, Cul-De-Sac, Front Yard, Irregular Lot, Trees-Small (Under 20 Ft)
Faces Northwest
Foundation Slab
Sewer Public Sewer
Water Public
Level or Stories One
Structure Type Brick,Wood Siding
New Construction No
Schools
Elementary Schools Tobias
Middle Schools Laura B Wallace
High Schools Jack C Hays
School District Hays Cisd
Others
HOA Fee Include Maintenance Grounds
Restrictions Deed Restrictions
Ownership Fee-Simple
Acceptable Financing Cash
Tax Rate 2.4338
Listing Terms Cash
Special Listing Condition Standard
Read Less
Want to know what your home might be worth? Contact us for a FREE valuation!

Our team is ready to help you sell your home for the highest possible price ASAP
Bought with Keller Williams Realty


