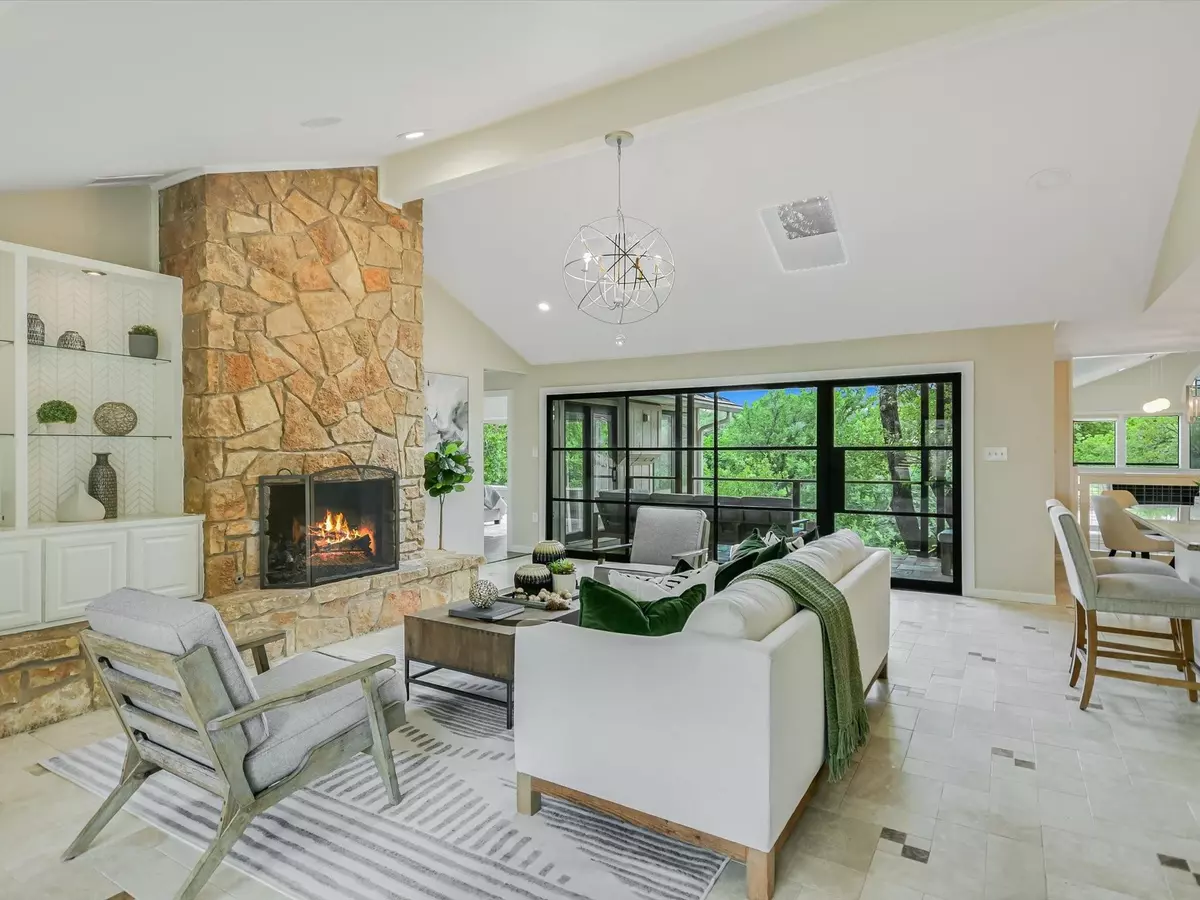$1,995,000
For more information regarding the value of a property, please contact us for a free consultation.
3805 Hidden HOLW Austin, TX 78731
5 Beds
4 Baths
3,840 SqFt
Key Details
Property Type Single Family Home
Sub Type Single Family Residence
Listing Status Sold
Purchase Type For Sale
Square Footage 3,840 sqft
Price per Sqft $475
Subdivision D W P Add
MLS Listing ID 9199845
Sold Date 11/12/24
Style 1st Floor Entry
Bedrooms 5
Full Baths 3
Half Baths 1
Originating Board actris
Year Built 1974
Annual Tax Amount $20,410
Tax Year 2023
Lot Size 0.561 Acres
Property Description
New price! Welcome to this stunning private oasis in the heart of Northwest Hills! Spacious 5 bed/3 1/2 bath home w/open layout on "unicorn" .56 acre lot complete w/salt-water pool & hot tub, sport court, multiple decks, plenty of room to run & play w/ lush wooded views backing to a wet weather creek. Wake up every morning in your expansive primary suite featuring soaring vaulted ceiling & wall of windows creating a tree-house feel. Primary bath boasts huge walk-in shower, soaking tub, double vanities & plenty of storage. Entertainers dream w/open kitchen & large multiple main level living spaces both w/fireplaces, high ceilings, good natural light & beautiful wooded views. 2 more secondary bedrooms, 3rd living area (perfect for study or exercise area) + updated bath on main level + 2 more spacious bedrooms & bath downstairs. Kitchen w/professional appliances, spacious dining area, eat-in bar + plenty of counter & cabinet space. Formal dining converted to kid homework area, but can easily be converted back for a new owner, if desired. Large main level utilty room + separate mud room off over-sized garage, metal roof, multiple HVAC systems, beautiful mature landscaping- do not miss this one of a kind property in NWH!
Location
State TX
County Travis
Rooms
Main Level Bedrooms 3
Interior
Interior Features Bookcases, Breakfast Bar, Built-in Features, Ceiling Fan(s), Vaulted Ceiling(s), Chandelier, Granite Counters, Quartz Counters, Double Vanity, Electric Dryer Hookup, Gas Dryer Hookup, Eat-in Kitchen, Interior Steps, Multiple Dining Areas, Multiple Living Areas, Open Floorplan, Pantry, Primary Bedroom on Main, Recessed Lighting, Smart Thermostat, Storage, Walk-In Closet(s), Washer Hookup
Heating Central, Natural Gas
Cooling Central Air, Electric
Flooring Carpet, Tile, Wood
Fireplaces Number 2
Fireplaces Type Family Room, Gas, Gas Starter, Great Room, Stone
Fireplace Y
Appliance Built-In Oven(s), Built-In Refrigerator, Cooktop, Dishwasher, Disposal, Exhaust Fan, Gas Cooktop, Microwave, Oven, Refrigerator, Self Cleaning Oven, Stainless Steel Appliance(s), Water Heater
Exterior
Exterior Feature Exterior Steps, Gas Grill, Gutters Partial, Lighting, Outdoor Grill, Private Yard, Sport Court
Garage Spaces 2.0
Fence Fenced, Gate, Partial, Wire
Pool Fenced, In Ground
Community Features None
Utilities Available Electricity Connected, Natural Gas Connected, Sewer Connected, Water Connected
Waterfront Description None
View Creek/Stream, Trees/Woods
Roof Type Metal
Accessibility None
Porch Covered, Deck, Rear Porch, Side Porch
Total Parking Spaces 4
Private Pool Yes
Building
Lot Description Back Yard, Curbs, Front Yard, Gentle Sloping, Landscaped, Public Maintained Road, Sprinkler - Automatic, Trees-Large (Over 40 Ft), Many Trees, Views
Faces Northeast
Foundation Pillar/Post/Pier, Slab
Sewer Public Sewer
Water Public
Level or Stories Two
Structure Type Masonry – Partial,Vertical Siding,Stone
New Construction No
Schools
Elementary Schools Doss (Austin Isd)
Middle Schools Murchison
High Schools Anderson
School District Austin Isd
Others
Restrictions Deed Restrictions
Ownership Fee-Simple
Acceptable Financing Cash, Conventional
Tax Rate 1.809247
Listing Terms Cash, Conventional
Special Listing Condition Standard
Read Less
Want to know what your home might be worth? Contact us for a FREE valuation!

Our team is ready to help you sell your home for the highest possible price ASAP
Bought with eXp Realty, LLC

