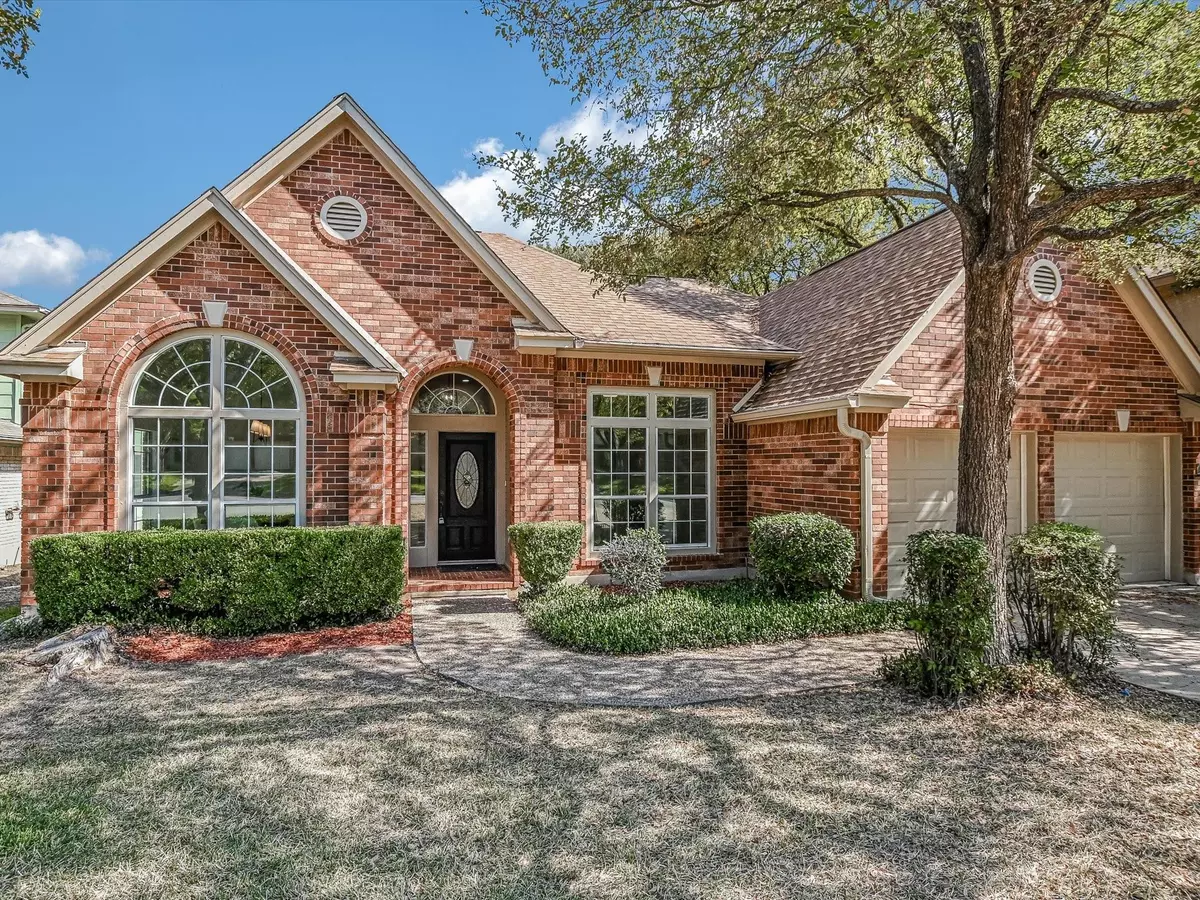$595,000
For more information regarding the value of a property, please contact us for a free consultation.
4802 Misty Brook CV Austin, TX 78727
4 Beds
2 Baths
2,205 SqFt
Key Details
Property Type Single Family Home
Sub Type Single Family Residence
Listing Status Sold
Purchase Type For Sale
Square Footage 2,205 sqft
Price per Sqft $272
Subdivision Champions Forest
MLS Listing ID 1797761
Sold Date 11/08/24
Bedrooms 4
Full Baths 2
HOA Fees $3/ann
Originating Board actris
Year Built 1992
Annual Tax Amount $10,411
Tax Year 2024
Lot Size 8,511 Sqft
Property Description
Welcome to Champions Forest! This appealing one-story home is spruced up & ready for its next chapter. Recent updates include new luxury vinyl plank flooring, fresh paint, modern light fixtures, a new double oven, and more. The inviting & well-suited layout includes a large kitchen with granite countertops, generous island, & breakfast room overlooking the backyard. Spacious living room with gas fireplace connects the kitchen and bedroom sides of the home, while the formal dining room at the front offers a sunny space for entertaining. The primary suite is tucked in back, feeling private & secluded from the three additional bedrooms + bathroom. Enjoy outdoor living on the newly repainted deck with natural gas hookup for your grill. Situated on a quiet cul-de-sac in a friendly neighborhood, this home feeds into highly rated Anderson High School, and Davis Elementary/Murchison Middle.
Location
State TX
County Travis
Rooms
Main Level Bedrooms 4
Interior
Interior Features Granite Counters, Double Vanity, Eat-in Kitchen, Multiple Dining Areas, Pantry, Primary Bedroom on Main
Heating Central
Cooling Ceiling Fan(s), Central Air
Flooring Tile, Vinyl
Fireplaces Number 1
Fireplaces Type Living Room
Fireplace Y
Appliance Built-In Electric Oven, Cooktop, Dishwasher, Disposal, Double Oven, Tankless Water Heater
Exterior
Exterior Feature Exterior Steps, Gutters Partial, Private Yard
Garage Spaces 2.0
Fence Back Yard, Privacy
Pool None
Community Features None
Utilities Available Electricity Connected, Natural Gas Connected, Sewer Connected, Water Connected
Waterfront Description None
View None
Roof Type Composition
Accessibility None
Porch Deck
Total Parking Spaces 4
Private Pool No
Building
Lot Description Back Yard, Front Yard
Faces Southwest
Foundation Slab
Sewer Public Sewer
Water Public
Level or Stories One
Structure Type Brick
New Construction No
Schools
Elementary Schools Davis
Middle Schools Murchison
High Schools Anderson
School District Austin Isd
Others
HOA Fee Include Common Area Maintenance
Restrictions Deed Restrictions
Ownership Fee-Simple
Acceptable Financing Cash, Conventional, VA Loan
Tax Rate 1.98
Listing Terms Cash, Conventional, VA Loan
Special Listing Condition Standard
Read Less
Want to know what your home might be worth? Contact us for a FREE valuation!

Our team is ready to help you sell your home for the highest possible price ASAP
Bought with Compass RE Texas, LLC


