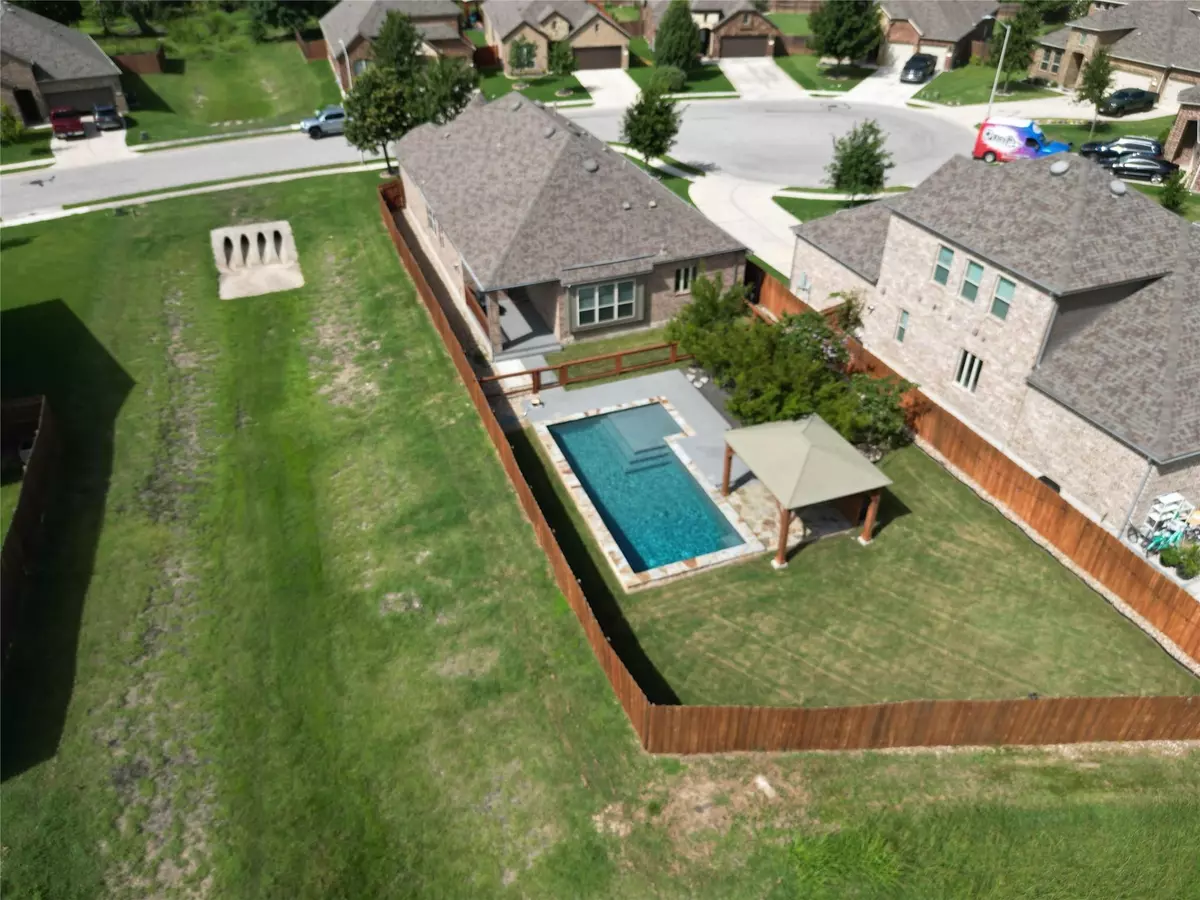$524,900
For more information regarding the value of a property, please contact us for a free consultation.
617 Mistflower Springs DR Leander, TX 78641
4 Beds
2 Baths
2,163 SqFt
Key Details
Property Type Single Family Home
Sub Type Single Family Residence
Listing Status Sold
Purchase Type For Sale
Square Footage 2,163 sqft
Price per Sqft $244
Subdivision Oak Creek Ph 5
MLS Listing ID 6416998
Sold Date 11/06/24
Bedrooms 4
Full Baths 2
HOA Fees $58/mo
Originating Board actris
Year Built 2016
Annual Tax Amount $9,911
Tax Year 2024
Lot Size 8,624 Sqft
Property Description
Welcome to the home you've been dreaming about! This spacious single-story home is peacefully located on a cul-de-sac, with a large lot, and a private swimming pool in the backyard! Up front you'll be greeted by healthy oak trees, rose bushes outside the front dining window, and a beautiful speak easy front door. Walk inside to find an inviting entryway with a built-in picture niche, a dining room to the right with an amazingly crafted coffered ceiling complete with crown molding. Make your way to the large open kitchen with several upgrades including gourmet GE CAFE' appliances (The matching Fridge conveys!), tasteful crown molding, and high-quality details throughout. The laundry room is large and includes a built-in upper cabinet for storage and laundry needs, a lower cabinet and countertop, and both the washer and dryer convey! Plan to make memories right at home while using the Traeger grill on the back porch (conveys with the home) in your own backyard oasis including a dog run area, pool, large wooden cabana, and plenty of room in the extended back yard behind the pool. This area has Leander ISD schools, retail shopping, dining, medical care, and is close to sports and entertainment. This home is full of detailed and meticulous craftsmanship throughout!
Location
State TX
County Williamson
Rooms
Main Level Bedrooms 4
Interior
Interior Features Breakfast Bar, Ceiling Fan(s), Beamed Ceilings, Coffered Ceiling(s), High Ceilings, Chandelier, Quartz Counters, Crown Molding, Double Vanity, Electric Dryer Hookup, Eat-in Kitchen, Entrance Foyer, High Speed Internet, Kitchen Island, Multiple Dining Areas, Open Floorplan, Pantry, Primary Bedroom on Main, Recessed Lighting, Smart Home, Smart Thermostat, Soaking Tub, Storage, Walk-In Closet(s), Washer Hookup
Heating Central, Fireplace(s), Natural Gas
Cooling Ceiling Fan(s), Central Air, Electric
Flooring Carpet, Tile
Fireplaces Number 1
Fireplaces Type Gas, Gas Log
Fireplace Y
Appliance Dishwasher, Disposal, ENERGY STAR Qualified Appliances, Exhaust Fan, Free-Standing Gas Oven, Double Oven, Free-Standing Refrigerator, Stainless Steel Appliance(s), Vented Exhaust Fan, Washer/Dryer, Water Heater, Tankless Water Heater, Water Softener Owned
Exterior
Exterior Feature Barbecue, Dog Run, Gutters Partial, Lighting, Private Yard
Garage Spaces 2.0
Fence Back Yard, Privacy, Wood
Pool Cabana, Fenced, Gunite, In Ground, Pool Sweep
Community Features Clubhouse, Cluster Mailbox, Curbs, Playground, Pool, Sidewalks
Utilities Available Electricity Connected, Natural Gas Connected, Sewer Connected, Water Connected
Waterfront No
Waterfront Description None
View Panoramic, Pool, Skyline
Roof Type Asphalt,Shingle
Accessibility None
Porch Arbor, Covered, Rear Porch
Total Parking Spaces 4
Private Pool Yes
Building
Lot Description Back to Park/Greenbelt, Back Yard, Cul-De-Sac, Front Yard, Landscaped, Sprinkler - In-ground, Trees-Medium (20 Ft - 40 Ft), Trees-Small (Under 20 Ft)
Faces Southwest
Foundation Slab
Sewer Public Sewer
Water Public
Level or Stories One
Structure Type Brick,Masonry – All Sides,Stone
New Construction No
Schools
Elementary Schools Jim Plain
Middle Schools Danielson
High Schools Glenn
School District Leander Isd
Others
HOA Fee Include Common Area Maintenance
Restrictions Deed Restrictions
Ownership Fee-Simple
Acceptable Financing Cash, Conventional, FHA, VA Loan
Tax Rate 2.01
Listing Terms Cash, Conventional, FHA, VA Loan
Special Listing Condition Standard
Read Less
Want to know what your home might be worth? Contact us for a FREE valuation!

Our team is ready to help you sell your home for the highest possible price ASAP
Bought with Epique Realty LLC


