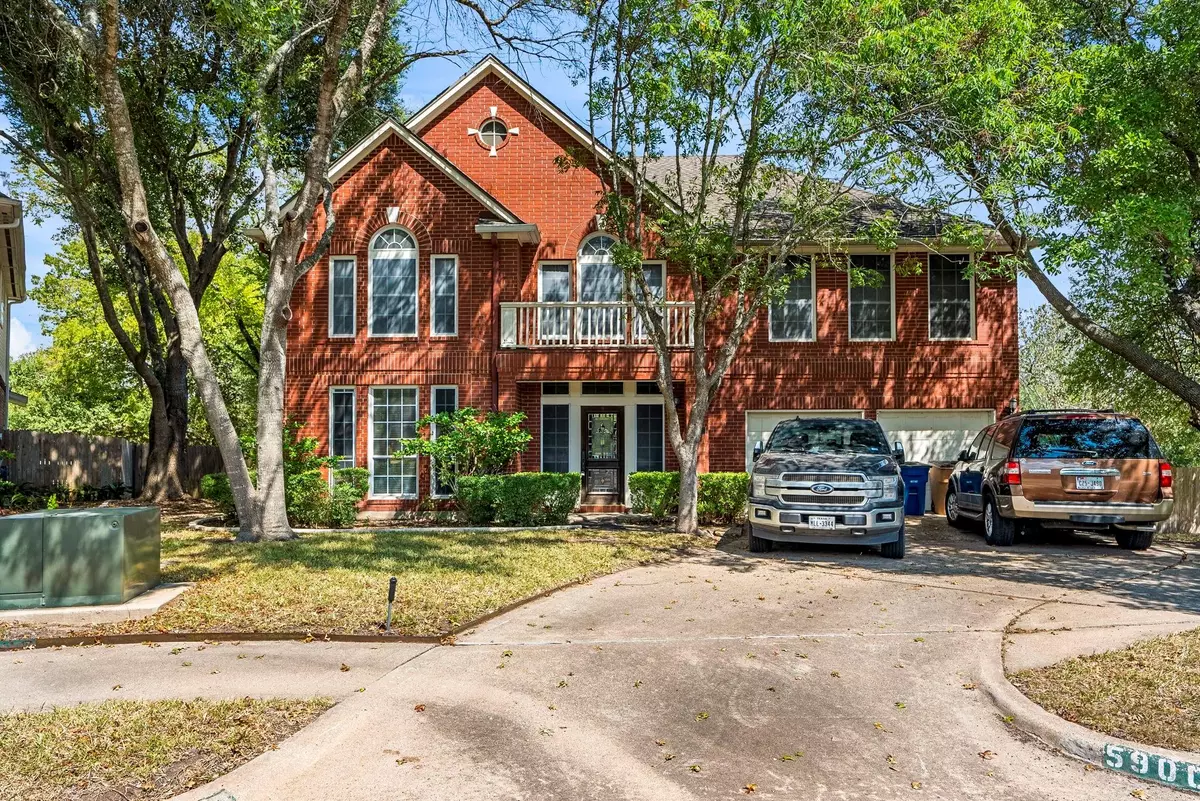$750,000
For more information regarding the value of a property, please contact us for a free consultation.
5900 Aylford CT Austin, TX 78739
4 Beds
3 Baths
3,391 SqFt
Key Details
Property Type Single Family Home
Sub Type Single Family Residence
Listing Status Sold
Purchase Type For Sale
Square Footage 3,391 sqft
Price per Sqft $209
Subdivision Circle C Ranch Ph B Sec 06
MLS Listing ID 6567462
Sold Date 11/05/24
Bedrooms 4
Full Baths 2
Half Baths 1
HOA Fees $77
Originating Board actris
Year Built 1993
Tax Year 2024
Lot Size 0.270 Acres
Property Description
WOW- don't miss this opportunity in Circle C Ranch! This two-story brick home with great bones is ready for new owners to add finishing touches.
Set on the end of a quiet, tree-lined culdesac thirty seconds from Circle C's fantastic amenity center, this LARGE 3391 sqft two-story immediately welcomes you with the traditional charm of a brick home in a well-established neighborhood. At the entry a foyer with soaring ceilings lets in so much natural light. On the left you have a formal living room and dining room that opens to the kitchen, which has been tastefully updated with new cabinetry, backsplash and granite countertops featuring a big center island. With a gas range and double ovens you'll be able to cook for an army.
Bay windows provide for a great breakfast nook, and the family room is well-lit. Look at those plantation shutters!
Ascending the curved staircase you have an enormous primary suite- while the finishes might be somewhat dated, you have a great palate to design your dream home. The primary bath has separate vanities and two walk-in closets- you'll see the recurring pattern of LOTS OF SPACE in this house.
The second floor also features three secondary bedrooms and a large office with French doors and a great view over the back porch.
Heading outside you'll find a spacious two-level deck with a large pergola- perfect for enjoying a morning cup of coffee or evening BBQing and drinks (or hot tubbing!), this backyard has room to play ball or add landscaping and upgrades to your heart's desire.
The great location of this property can't be overstated- Circle C is one of Austin's most desirable neighborhoods, and this house backs to over 100 acres of greenbelt space with great walking trails. You could easily walk to the pool and amenities on those hot Texas afternoons!
Schedule your showing today!
Location
State TX
County Travis
Interior
Interior Features Two Primary Baths, Ceiling Fan(s), Quartz Counters, Gas Dryer Hookup, Eat-in Kitchen, Entrance Foyer, Kitchen Island, Pantry, Recessed Lighting, Walk-In Closet(s), Washer Hookup, Wired for Data
Heating Central, Fireplace Insert, Forced Air, Natural Gas
Cooling Central Air
Flooring Carpet, Tile, Wood
Fireplaces Number 1
Fireplaces Type Gas
Fireplace Y
Appliance Built-In Electric Oven, Built-In Range, Dishwasher, Disposal, Dryer, Microwave, Plumbed For Ice Maker, Free-Standing Refrigerator, Washer, Water Heater
Exterior
Exterior Feature Gutters Full
Garage Spaces 2.0
Fence Back Yard, Wood
Pool None
Community Features Cluster Mailbox, Playground, Pool
Utilities Available Cable Connected, Electricity Connected, High Speed Internet, Natural Gas Connected, Phone Connected, Sewer Connected, Underground Utilities, Water Connected
Waterfront No
Waterfront Description None
View Trees/Woods
Roof Type Composition,Shingle
Accessibility None
Porch Arbor, Deck
Total Parking Spaces 2
Private Pool No
Building
Lot Description Back Yard, Cul-De-Sac, Level, Trees-Medium (20 Ft - 40 Ft)
Faces East
Foundation Block, Brick/Mortar
Sewer Public Sewer
Water Public
Level or Stories Two
Structure Type Brick
New Construction No
Schools
Elementary Schools Kiker
Middle Schools Gorzycki
High Schools Bowie
School District Austin Isd
Others
HOA Fee Include See Remarks
Restrictions None
Ownership Fee-Simple
Acceptable Financing Cash, Conventional, FHA, VA Loan
Tax Rate 1.8092
Listing Terms Cash, Conventional, FHA, VA Loan
Special Listing Condition Probate Listing
Read Less
Want to know what your home might be worth? Contact us for a FREE valuation!

Our team is ready to help you sell your home for the highest possible price ASAP
Bought with Home Team of America


