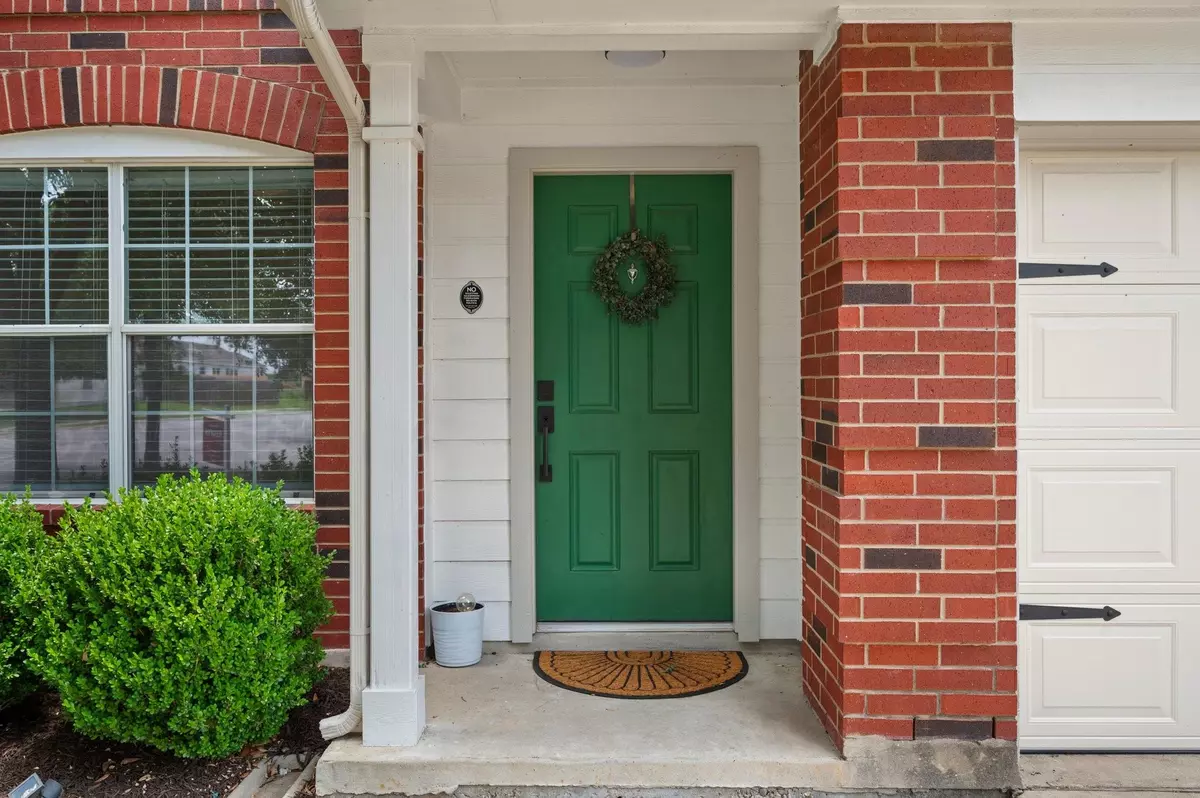$299,000
For more information regarding the value of a property, please contact us for a free consultation.
12757 SAINT MARY DR Manor, TX 78653
3 Beds
3 Baths
1,860 SqFt
Key Details
Property Type Single Family Home
Sub Type Single Family Residence
Listing Status Sold
Purchase Type For Sale
Square Footage 1,860 sqft
Price per Sqft $163
Subdivision Bell Farms Ph 1A
MLS Listing ID 3658392
Sold Date 11/05/24
Style 1st Floor Entry
Bedrooms 3
Full Baths 2
Half Baths 1
HOA Fees $25/qua
Originating Board actris
Year Built 2005
Annual Tax Amount $7,195
Tax Year 2024
Lot Size 7,026 Sqft
Property Description
Welcome to the beautifully updated 12757 Saint Mary Dr! This meticulously cared-for home boasts a range of modern amenities and stylish upgrades, making it a perfect blend of comfort and sophistication. Upon entering, you'll notice the new LVP floors that span the entire first floor, complemented by elegant 6-inch baseboards and upgraded hardware throughout. The interior has been freshly painted, creating a bright and inviting atmosphere that extends to the freshly painted exterior and a power-washed driveway. The kitchen has undergone a stunning renovation featuring new countertops, subway tile backsplash, and freshly painted cabinets extended to the ceiling, along with new cabinet hardware and under-cabinet lighting. Additional upgrades include a new sink and faucet, and a new microwave/hood range. Both bathrooms have been updated with upgraded vanity lights, new bathroom mirrors, and upgraded shower heads and hardware. The interior and exterior lighting have also been upgraded throughout the house, contributing to its overall contemporary feel. The living experience is enhanced by an Ecobee Dual Smart Thermostat AC System and a new Heat Pump recently installed. The property sits on a large corner lot with a spacious backyard, offering plenty of outdoor space for relaxation and entertainment. Additional features include a newly installed garage door motor and hardware, as well as a finished garage with updated lighting and included washer and dryer. Don't miss the opportunity to own this turnkey home that combines modern luxury with thoughtful upgrades in every detail. Schedule your showing today and envision yourself living in this exceptional residence!
Location
State TX
County Travis
Interior
Interior Features Double Vanity, Electric Dryer Hookup, High Speed Internet, Multiple Living Areas, Pantry, Recessed Lighting, Smart Thermostat, Walk-In Closet(s), Washer Hookup
Heating Central, Electric, ENERGY STAR Qualified Equipment, ENERGY STAR/ACCA RSI Quality Install, Floor Furnace, Heat Pump
Cooling Central Air, Dual, Electric
Flooring Carpet, Concrete, Tile, Vinyl
Fireplace Y
Appliance Built-In Refrigerator, Dishwasher, Disposal, Electric Cooktop, Electric Range, ENERGY STAR Qualified Appliances, Microwave, Electric Oven, Free-Standing Electric Oven, RNGHD, Stainless Steel Appliance(s), Electric Water Heater
Exterior
Exterior Feature Gutters Partial, Lighting
Garage Spaces 2.0
Fence Fenced, Privacy, Wood
Pool None
Community Features Common Grounds, Park, Picnic Area, Playground, Sport Court(s)/Facility
Utilities Available Cable Connected, Electricity Connected, High Speed Internet, Phone Available, Sewer Connected, Underground Utilities, Water Connected
Waterfront Description None
View Neighborhood
Roof Type Shingle
Accessibility None
Porch Awning(s), Patio
Total Parking Spaces 4
Private Pool No
Building
Lot Description Corner Lot, Few Trees, Front Yard, Gentle Sloping, Trees-Large (Over 40 Ft), Trees-Medium (20 Ft - 40 Ft), Trees-Small (Under 20 Ft)
Faces Northwest
Foundation Slab
Sewer Public Sewer
Water Public
Level or Stories Two
Structure Type Brick,Concrete,Spray Foam Insulation,Masonry – Partial,Cement Siding
New Construction No
Schools
Elementary Schools Lagos
Middle Schools Manor (Manor Isd)
High Schools Manor
School District Manor Isd
Others
HOA Fee Include Common Area Maintenance
Restrictions None
Ownership Fee-Simple
Acceptable Financing Cash, Conventional, FHA, VA Loan
Tax Rate 2.367147
Listing Terms Cash, Conventional, FHA, VA Loan
Special Listing Condition Standard
Read Less
Want to know what your home might be worth? Contact us for a FREE valuation!

Our team is ready to help you sell your home for the highest possible price ASAP
Bought with RE/MAX Capital City


