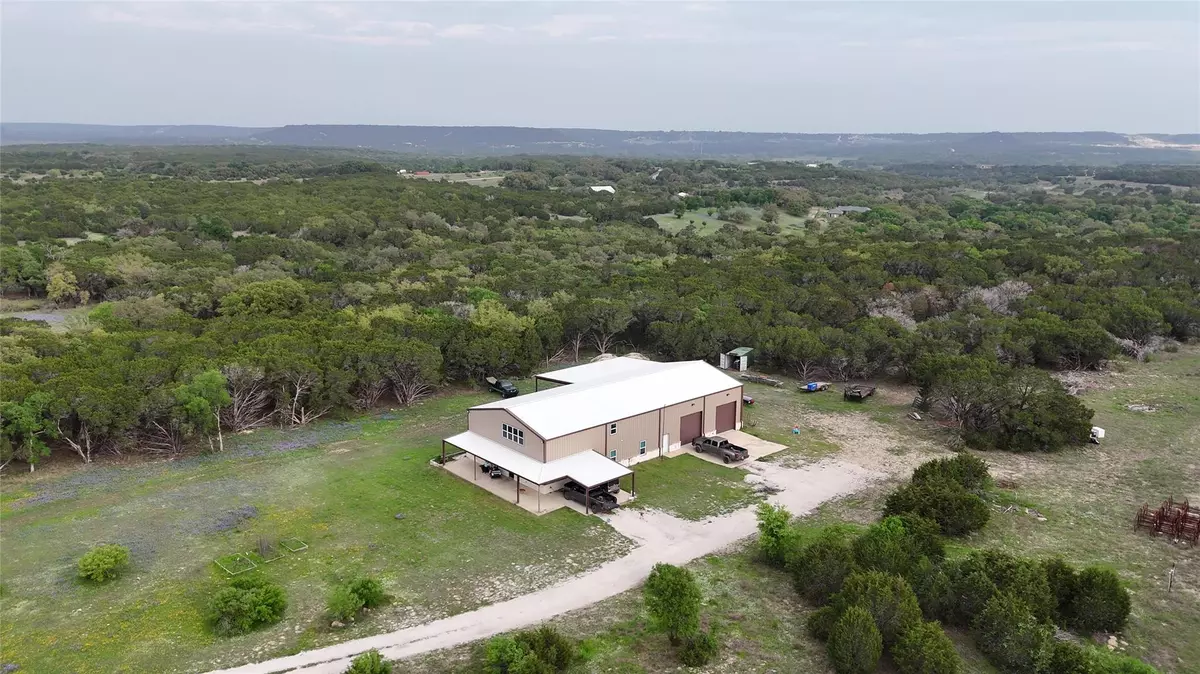$799,000
For more information regarding the value of a property, please contact us for a free consultation.
717 Acorn LN Killeen, TX 76542
3 Beds
3 Baths
2,202 SqFt
Key Details
Property Type Single Family Home
Sub Type See Remarks
Listing Status Sold
Purchase Type For Sale
Square Footage 2,202 sqft
Price per Sqft $354
Subdivision Jw Green
MLS Listing ID 1935860
Sold Date 11/04/24
Bedrooms 3
Full Baths 3
Originating Board actris
Year Built 2019
Annual Tax Amount $4,759
Tax Year 2024
Lot Size 12.400 Acres
Property Description
Welcome to this one of a kind barndominium located on 12.4 acres south of Killeen. The barndo features three bedrooms and three full baths, an additional 700+ sq ft of conditioned storage space, and 2400 sq. ft. of shop space. The open-concept living area is flooded with natural light, showcasing the unique ceilings. The kitchen sports stainless steel appliances, beautiful quartz counter tops, and a large island perfect for causal dining. The master suite offers a tranquil retreat with a spa-like en-suite bathroom. The home offers a loft area and a bonus room with two points of access. Sit peacefully on your wrap around porch and watch the wildlife as you sip your morning coffee. 11.4 acres of the property are ag exempt via a wildlife management plan. The shop space is large enough to cover all of your automotive, woodworking, and storage needs.
Location
State TX
County Bell
Rooms
Main Level Bedrooms 3
Interior
Interior Features High Ceilings, Tray Ceiling(s), Quartz Counters, Double Vanity, Electric Dryer Hookup, Eat-in Kitchen, Open Floorplan, Primary Bedroom on Main, Walk-In Closet(s), Wired for Sound
Heating Central, Electric
Cooling Central Air, Electric
Flooring Carpet, Concrete
Fireplace N
Appliance Convection Oven, Dishwasher, Electric Cooktop, Exhaust Fan, Microwave, Free-Standing Refrigerator, Electric Water Heater
Exterior
Exterior Feature None
Garage Spaces 3.0
Fence Partial
Pool None
Community Features None
Utilities Available Above Ground, Electricity Connected, Underground Utilities, Water Connected
Waterfront Description None
View Rural, Trees/Woods
Roof Type Metal
Porch Covered, Porch
Total Parking Spaces 10
Private Pool No
Building
Lot Description Public Maintained Road, Trees-Large (Over 40 Ft), Many Trees
Faces North
Foundation Slab
Sewer Septic Tank
Water Public
Level or Stories Two
Structure Type Metal Siding,Stone
New Construction No
Schools
Elementary Schools Florence
Middle Schools Florence
High Schools Florence
School District Florence Isd
Others
Restrictions None
Ownership Fee-Simple
Acceptable Financing Cash, Conventional, FHA, VA Loan
Listing Terms Cash, Conventional, FHA, VA Loan
Special Listing Condition Standard
Read Less
Want to know what your home might be worth? Contact us for a FREE valuation!

Our team is ready to help you sell your home for the highest possible price ASAP
Bought with Non Member


