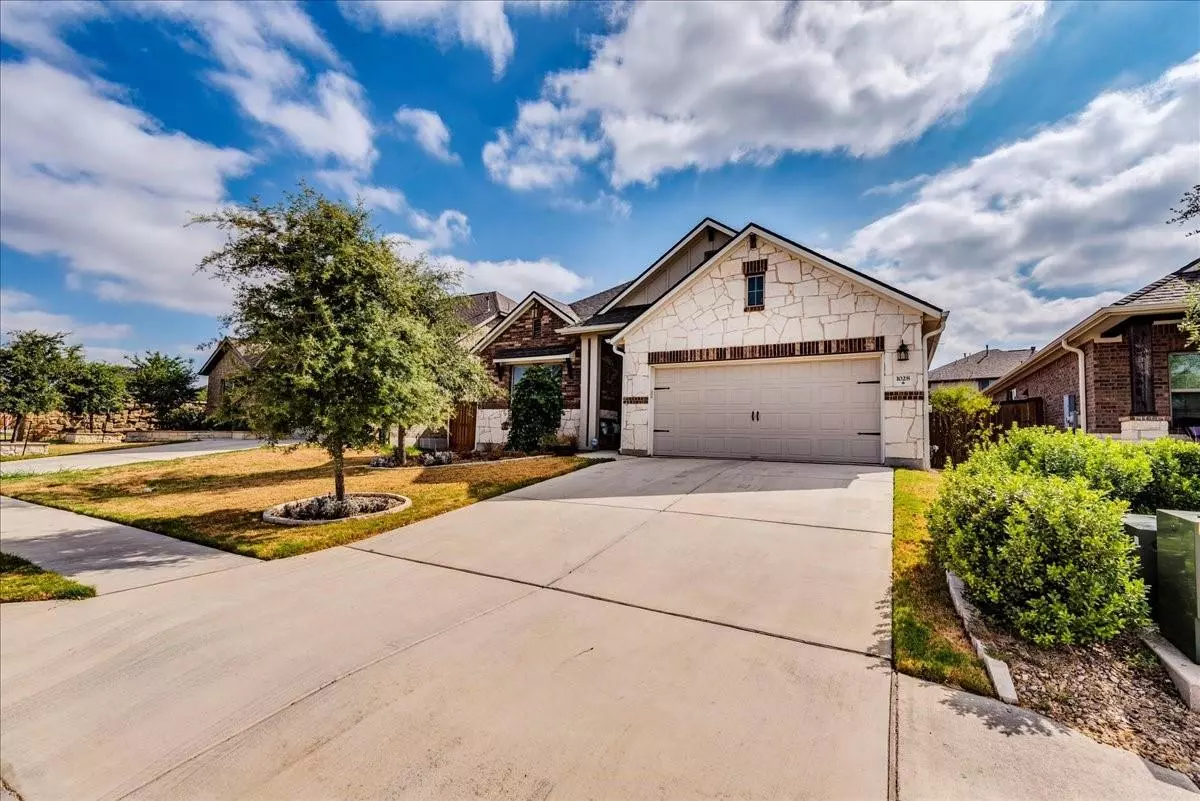$445,000
For more information regarding the value of a property, please contact us for a free consultation.
1028 Isaias DR Leander, TX 78641
3 Beds
2 Baths
2,028 SqFt
Key Details
Property Type Single Family Home
Sub Type Single Family Residence
Listing Status Sold
Purchase Type For Sale
Square Footage 2,028 sqft
Price per Sqft $216
Subdivision Palmera Rdg Sec 2
MLS Listing ID 4432855
Sold Date 11/01/24
Style 1st Floor Entry,Single level Floor Plan
Bedrooms 3
Full Baths 2
HOA Fees $50/qua
Originating Board actris
Year Built 2017
Tax Year 2023
Lot Size 6,098 Sqft
Lot Dimensions 50x120
Property Description
This beautiful 3bedroom/2 bath/3 car garage single story home is great for entertaining! Light and bright with Open concept floorplan is great for entertaining! An oversized center island, that seats 4, is the Heart of the Home. Kitchen features Stainless steel appliances, granite countertops, and beautiful backsplash, and white cabinets. Beautiful dark blue Custom cabinets with built in buffet in the oversized dining room will store all your fine China. Hardwoods throughout main living spaces. Carpet only in bedrooms. Spacious owner's suite has plenty of room for a king size bed. The ensuite bath features dual vanities separated by a soaking tub and an additional stand alone shower. His and Hers owner suite walk in closets. Laundry room has additional built in storage. Custom back door opens to a quaint backyard and covered patio, great for morning coffee. 3 car tandem garage. Leander ISD. Palmera Ridge is minutes from shopping and restaurants and grocery. This home you don't want to miss!
Location
State TX
County Williamson
Rooms
Main Level Bedrooms 3
Interior
Interior Features Breakfast Bar, Built-in Features, Ceiling Fan(s), High Ceilings, Tray Ceiling(s), Granite Counters, Electric Dryer Hookup, Entrance Foyer, Kitchen Island, No Interior Steps, Open Floorplan, Pantry, Primary Bedroom on Main, Walk-In Closet(s), Washer Hookup
Heating Central, Natural Gas
Cooling Central Air
Flooring Carpet, Laminate, Tile
Fireplaces Type None
Fireplace Y
Appliance Built-In Oven(s), Dishwasher, Disposal, Exhaust Fan, Gas Cooktop, Microwave, Oven, Stainless Steel Appliance(s), Water Heater
Exterior
Exterior Feature Gutters Full, No Exterior Steps, Private Yard
Garage Spaces 3.0
Fence Fenced, Privacy, Wood
Pool None
Community Features Cluster Mailbox, Common Grounds, Curbs, Park, Playground, Pool, Sidewalks, Walk/Bike/Hike/Jog Trail(s)
Utilities Available Cable Available, Electricity Available, Natural Gas Available, Phone Available, Sewer Available, Underground Utilities, Water Available
Waterfront No
Waterfront Description None
View None
Roof Type Composition
Accessibility Hand Rails
Porch Covered, Patio, Porch
Total Parking Spaces 4
Private Pool No
Building
Lot Description Back Yard, Curbs, Front Yard, Interior Lot, Level, Sprinkler - Automatic, Sprinkler - In-ground, Trees-Moderate
Faces West
Foundation Slab
Sewer MUD
Water Public
Level or Stories One
Structure Type Brick Veneer,Masonry – All Sides,Stone
New Construction No
Schools
Elementary Schools Pleasant Hill (Leander Isd)
Middle Schools Knox Wiley
High Schools Glenn
School District Leander Isd
Others
HOA Fee Include Common Area Maintenance
Restrictions City Restrictions,Deed Restrictions
Ownership Fee-Simple
Acceptable Financing Cash, Conventional, FHA, VA Loan
Tax Rate 2.5986
Listing Terms Cash, Conventional, FHA, VA Loan
Special Listing Condition Standard
Read Less
Want to know what your home might be worth? Contact us for a FREE valuation!

Our team is ready to help you sell your home for the highest possible price ASAP
Bought with All City Real Estate Ltd. Co


