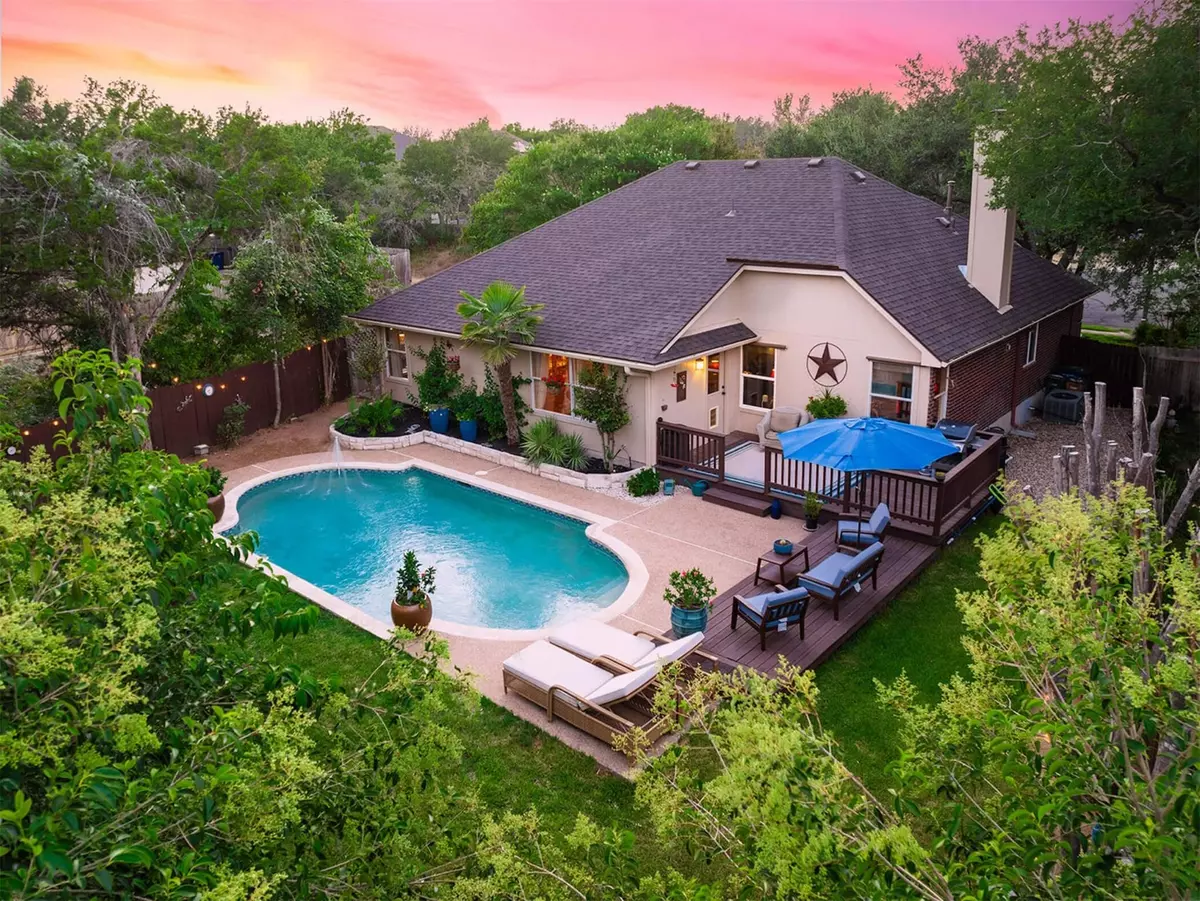$675,000
For more information regarding the value of a property, please contact us for a free consultation.
8517 Moose CV Austin, TX 78749
3 Beds
2 Baths
1,645 SqFt
Key Details
Property Type Single Family Home
Sub Type Single Family Residence
Listing Status Sold
Purchase Type For Sale
Square Footage 1,645 sqft
Price per Sqft $403
Subdivision Deer Park At Maple Run Sec 11-
MLS Listing ID 7275084
Sold Date 10/30/24
Style 1st Floor Entry
Bedrooms 3
Full Baths 2
HOA Fees $30/mo
Originating Board actris
Year Built 1995
Annual Tax Amount $10,477
Tax Year 2024
Lot Size 9,173 Sqft
Property Description
Located at the end of a quiet cul-de-sac on an oversized 0.21 acre lot, this charming 3-bedroom, 2-bathroom home in the coveted Deer Park community offers a tranquil retreat. Boasting a soft contemporary ambiance with tasteful updates, this residence exudes modern elegance. *Improved with New HVAC system* The heart of the home features a stylish kitchen adorned with quartz countertops, herringbone subway tile backsplash, and stainless steel appliances. The completely renovated primary bathroom showcases a freestanding soaking tub, a walk-in shower, and a double sink vanity, all updated in 2024. Enjoy the comfort of new modern fans, LED recessed lighting, and contemporary wide plank luxury vinyl flooring throughout. Step outside to the backyard oasis with a refreshing pool, perfect for family gatherings and relaxation. With a pet-friendly yard and ample deck space, this home offers both tranquility and entertainment. Situated in a prime location zoned to Bowie High School and convenient amenities like H-E-B, Costco, restaurants, and easy access to Mopac ensures a swift commute to downtown. This property presents a rare opportunity for modern living in a peaceful setting.
Location
State TX
County Travis
Rooms
Main Level Bedrooms 3
Interior
Interior Features Breakfast Bar, Vaulted Ceiling(s), Quartz Counters, Entrance Foyer, Pantry, Primary Bedroom on Main, Walk-In Closet(s)
Heating Central, Natural Gas
Cooling Central Air, Electric
Flooring No Carpet, Vinyl
Fireplaces Number 1
Fireplaces Type Wood Burning
Fireplace Y
Appliance Convection Oven, Dishwasher, Disposal, Gas Range, Microwave, Gas Oven, Self Cleaning Oven, Water Heater
Exterior
Exterior Feature Dog Run, Exterior Steps, Gutters Full
Garage Spaces 2.0
Fence Wood
Pool In Ground
Community Features Cluster Mailbox, Curbs
Utilities Available Electricity Connected, Natural Gas Connected, Sewer Connected, Water Connected
Waterfront Description None
View None
Roof Type Composition
Accessibility None
Porch Deck, Front Porch, Porch
Total Parking Spaces 6
Private Pool Yes
Building
Lot Description Corner Lot, Cul-De-Sac, Curbs, Level, Sprinkler - Automatic, Sprinkler - In Rear, Sprinkler - In Front, Trees-Large (Over 40 Ft)
Faces Northwest
Foundation Slab
Sewer Public Sewer
Water Public
Level or Stories One
Structure Type Masonry – Partial,Stone Veneer
New Construction No
Schools
Elementary Schools Cowan
Middle Schools Covington
High Schools Bowie
School District Austin Isd
Others
HOA Fee Include Common Area Maintenance
Restrictions Deed Restrictions
Ownership Fee-Simple
Acceptable Financing Cash, Conventional, FHA, VA Loan
Tax Rate 1.8092
Listing Terms Cash, Conventional, FHA, VA Loan
Special Listing Condition Standard
Read Less
Want to know what your home might be worth? Contact us for a FREE valuation!

Our team is ready to help you sell your home for the highest possible price ASAP
Bought with Atlas Realty


