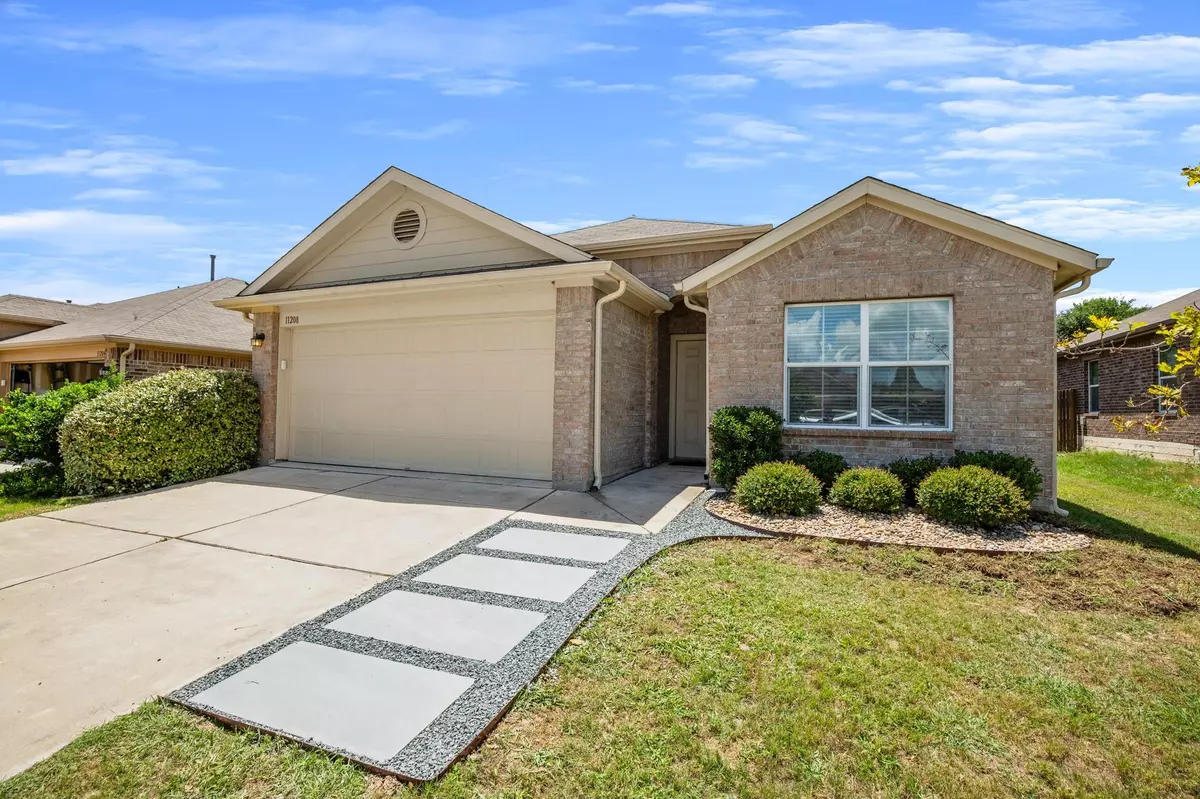$389,000
For more information regarding the value of a property, please contact us for a free consultation.
11208 Bachman DR Austin, TX 78754
3 Beds
2 Baths
1,715 SqFt
Key Details
Property Type Single Family Home
Sub Type Single Family Residence
Listing Status Sold
Purchase Type For Sale
Square Footage 1,715 sqft
Price per Sqft $227
Subdivision Pioneer Crossing West Sec 11
MLS Listing ID 1842339
Sold Date 10/15/24
Style 1st Floor Entry
Bedrooms 3
Full Baths 2
HOA Fees $39/mo
Originating Board actris
Year Built 2017
Annual Tax Amount $8,156
Tax Year 2024
Lot Size 6,351 Sqft
Property Description
This beautiful 2017 home features an open kitchen and family room, creating a welcoming and spacious atmosphere. The kitchen boasts granite counters, a large center island with seating, and a pantry, seamlessly connecting to the living area. The primary suite is a retreat with an oversized shower and a generous walk-in closet. Two additional bedrooms are conveniently located just outside the living area, separated by a secondary bathroom. As you step out to the backyard you will see a mixture of gravel, steppingstones, and grass with covered patio providing the perfect ambiance for outdoor enjoyment. Situated in a fantastic location, this home is just minutes from IH 35, shopping centers, and major employers. The community offers wonderful amenities, including parks, a pool, and walking trails, making it an ideal place to call home. Don't miss this great opportunity!
Location
State TX
County Travis
Rooms
Main Level Bedrooms 3
Interior
Interior Features Breakfast Bar, Built-in Features, Ceiling Fan(s), High Ceilings, Granite Counters, Gas Dryer Hookup, Entrance Foyer, In-Law Floorplan, Kitchen Island, Pantry, Primary Bedroom on Main, Walk-In Closet(s), Washer Hookup
Heating Central
Cooling Central Air
Flooring Carpet, Tile
Fireplace Y
Appliance Dishwasher, Disposal, Dryer, Exhaust Fan, Microwave, Free-Standing Gas Range, Free-Standing Refrigerator, Washer/Dryer, Water Heater
Exterior
Exterior Feature Permeable Paving
Garage Spaces 2.0
Fence Privacy, Wood
Pool None
Community Features Clubhouse, Cluster Mailbox, Common Grounds, Dog Park, Park, Playground, Pool
Utilities Available Cable Available, Electricity Available, Natural Gas Available, Sewer Connected
Waterfront Description None
View None
Roof Type Composition,Shingle
Accessibility None
Porch Covered, Patio
Total Parking Spaces 4
Private Pool No
Building
Lot Description Back Yard, Interior Lot, Trees-Small (Under 20 Ft)
Faces Southeast
Foundation Slab
Sewer Public Sewer
Water Public
Level or Stories One
Structure Type Brick Veneer,HardiPlank Type
New Construction No
Schools
Elementary Schools Pioneer Crossing
Middle Schools Decker
High Schools Manor
School District Manor Isd
Others
HOA Fee Include Common Area Maintenance
Restrictions Covenant,Deed Restrictions
Ownership Fee-Simple
Acceptable Financing Cash, Conventional, FHA, Texas Vet, VA Loan
Tax Rate 2.33
Listing Terms Cash, Conventional, FHA, Texas Vet, VA Loan
Special Listing Condition Standard
Read Less
Want to know what your home might be worth? Contact us for a FREE valuation!

Our team is ready to help you sell your home for the highest possible price ASAP
Bought with KW-Austin Portfolio Real Estate

