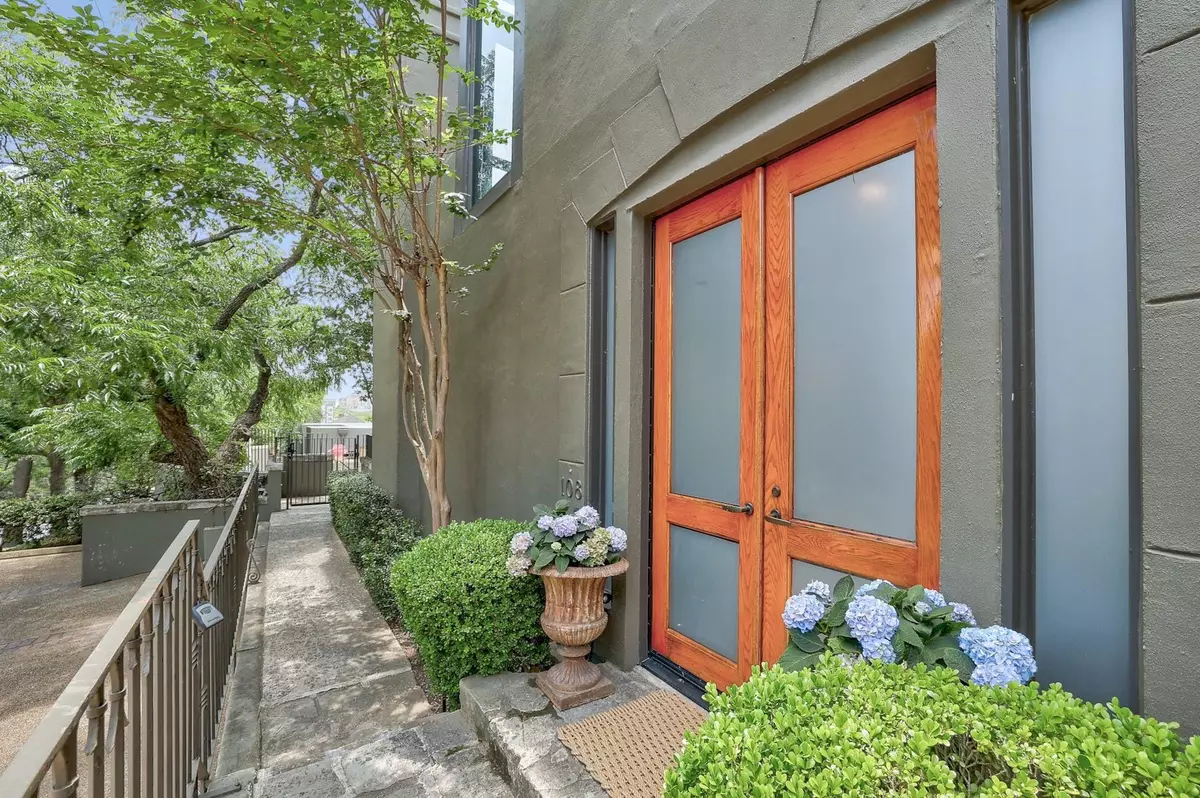$998,000
For more information regarding the value of a property, please contact us for a free consultation.
1111 W 12th ST #108 Austin, TX 78703
1 Bed
1 Bath
962 SqFt
Key Details
Property Type Condo
Sub Type Condominium
Listing Status Sold
Purchase Type For Sale
Square Footage 962 sqft
Price per Sqft $1,037
Subdivision Condominium De Saligny Amd
MLS Listing ID 5331128
Sold Date 10/15/24
Style 1st Floor Entry,Single level Floor Plan,End Unit
Bedrooms 1
Full Baths 1
HOA Fees $693/mo
Originating Board actris
Year Built 1981
Annual Tax Amount $10,354
Tax Year 2023
Lot Size 1,528 Sqft
Property Description
Clarksville Jewel Box - Located in the desirable De Saligny complex in Old West Austin, this condo has recently undergone an extensive remodel using high-end fixtures and finishes making it ready for immediate occupancy. Situated as an end unit, the condo offers a lovely view of both the swimming pool and the city with lots of natural light. Inside, you'll find herringbone wood flooring, adding a touch of elegance to the living space. The kitchen and bathroom feature custom marble counters and high-quality Miele appliances, further enhancing the luxurious feel of the condo. One of the remarkable features is its location. Within walking distance to some of Austin's most popular restaurants, bars, and shops. This means you'll have easy access to the vibrant culinary and entertainment scene that Austin has to offer. Overall, this condo offers a blend of sophistication, convenience, and modern amenities, making it an attractive option for those seeking a luxurious urban lifestyle.
Location
State TX
County Travis
Rooms
Main Level Bedrooms 1
Interior
Interior Features Breakfast Bar, Stone Counters, Double Vanity, High Speed Internet, Open Floorplan, Primary Bedroom on Main, Smart Thermostat, Sound System, Stackable W/D Connections
Heating Central, Fireplace(s), Forced Air, Natural Gas, Wood
Cooling Central Air, ENERGY STAR Qualified Equipment
Flooring Wood
Fireplaces Number 1
Fireplaces Type Gas Starter, Wood Burning
Fireplace Y
Appliance Dishwasher, Disposal, Exhaust Fan, Gas Cooktop, Microwave, Free-Standing Gas Range, Refrigerator, See Remarks, Vented Exhaust Fan, Washer/Dryer Stacked, Water Heater, Wine Refrigerator
Exterior
Exterior Feature Uncovered Courtyard, Exterior Steps
Fence Partial
Pool None
Community Features Cluster Mailbox, Common Grounds, Courtyard, High Speed Internet, Pool, U-Verse
Utilities Available Cable Connected, Electricity Connected, High Speed Internet, Natural Gas Connected, Sewer Connected, Water Connected
Waterfront Description None
View City, City Lights, Downtown, Panoramic
Roof Type Copper,Synthetic
Accessibility None
Porch Awning(s), Patio, Side Porch
Total Parking Spaces 1
Private Pool No
Building
Lot Description Landscaped
Faces North
Foundation Slab
Sewer Public Sewer
Water Public
Level or Stories One
Structure Type Stucco
New Construction No
Schools
Elementary Schools Mathews
Middle Schools O Henry
High Schools Austin
School District Austin Isd
Others
HOA Fee Include Common Area Maintenance,Insurance,Maintenance Structure,Water
Restrictions City Restrictions
Ownership Fee-Simple
Acceptable Financing Cash, Conventional
Tax Rate 1.9749
Listing Terms Cash, Conventional
Special Listing Condition Standard
Read Less
Want to know what your home might be worth? Contact us for a FREE valuation!

Our team is ready to help you sell your home for the highest possible price ASAP
Bought with Moreland Properties


