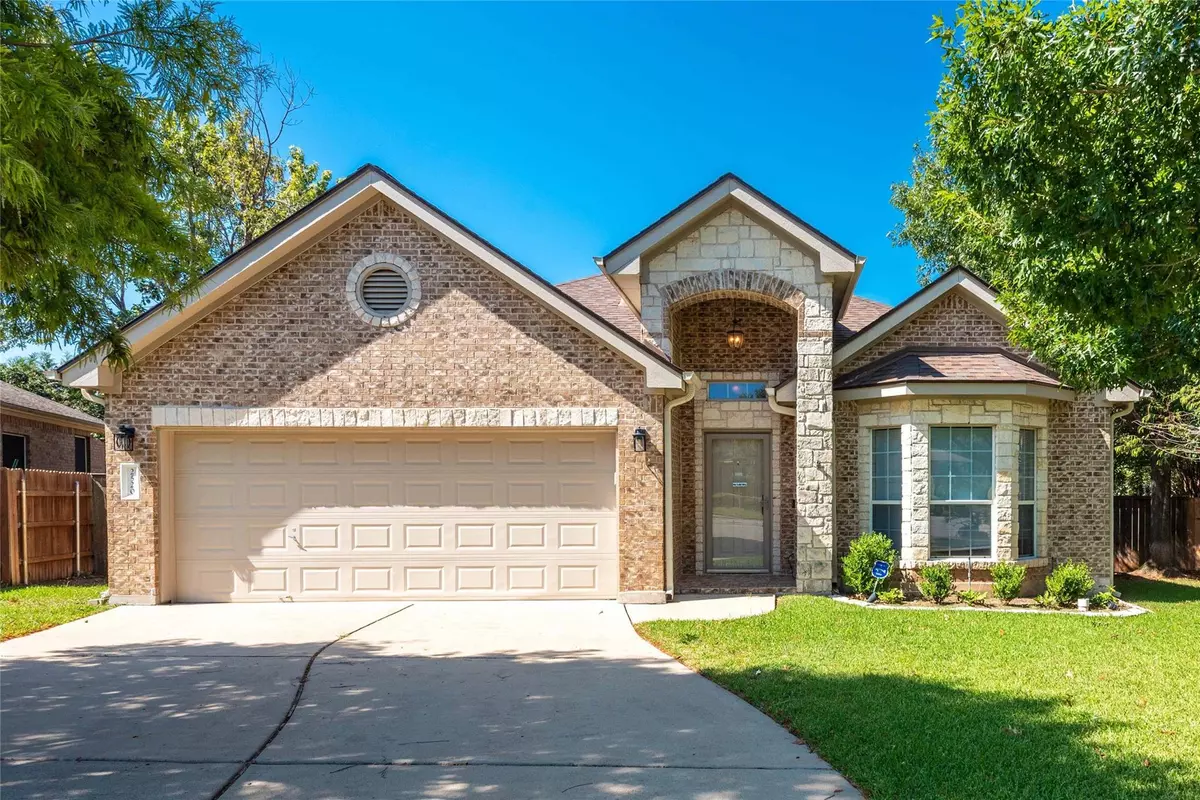$410,000
For more information regarding the value of a property, please contact us for a free consultation.
2520 Nightshade DR Cedar Park, TX 78613
3 Beds
2 Baths
1,848 SqFt
Key Details
Property Type Single Family Home
Sub Type Single Family Residence
Listing Status Sold
Purchase Type For Sale
Square Footage 1,848 sqft
Price per Sqft $232
Subdivision Preserve At Gann Ranch
MLS Listing ID 9973301
Sold Date 10/09/24
Bedrooms 3
Full Baths 2
HOA Fees $11/ann
Originating Board actris
Year Built 2004
Tax Year 2024
Lot Size 10,062 Sqft
Property Description
Welcome to this attractive one-story home nestled on a peaceful cul-de-sac, offering the perfect blend of privacy and convenience. This spacious residence boasts 3 bedrooms and 2 baths, featuring an ideal in-law floor plan that separates the primary suite from the additional bedrooms. The kitchen seamlessly opens up to the family room, creating an inviting space where you can easily visit with guests or keep an eye on the conversation while cooking a meal. The family room also features a charming wood-burning fireplace with a convenient gas starter, perfect for adding warmth and a cozy ambiance to your space. With two living spaces and two dining areas, there's plenty of room to entertain guests or enjoy family time.
Enjoy the ease of low-maintenance living with durable vinyl and tile flooring throughout—no carpet to worry about. These stylish, contemporary surfaces not only enhance the home's aesthetic but also make cleaning a breeze.
Step outside to the serene backyard that backs to a lush greenbelt/park, providing a tranquil oasis where you can savor your morning coffee or unwind in the cool afternoons and evenings. Located within walking distance to the dog park and Veterans Memorial Park, this home is perfect for outdoor enthusiasts. Situated in the highly sought-after Leander ISD, and offering easy access to dining options as well as 183A and 1431, this home is a true gem that combines comfort, convenience, and a sense of community. Don't miss the opportunity to make this beautiful property your new home!
Location
State TX
County Williamson
Rooms
Main Level Bedrooms 3
Interior
Interior Features Ceiling Fan(s), Granite Counters, Laminate Counters, Double Vanity, Electric Dryer Hookup, French Doors, Multiple Dining Areas, Multiple Living Areas, No Interior Steps, Pantry, Primary Bedroom on Main, Recessed Lighting, Soaking Tub, Walk-In Closet(s), Washer Hookup, Wired for Sound
Heating Ceiling, Central, Fireplace(s), Natural Gas
Cooling Ceiling Fan(s), Central Air, Electric
Flooring Tile, Vinyl
Fireplaces Number 1
Fireplaces Type Family Room, Gas Starter, Wood Burning
Fireplace Y
Appliance Dishwasher, Disposal, Dryer, Freezer, Gas Range, Microwave, Refrigerator, See Remarks, Water Heater, Water Softener Owned
Exterior
Exterior Feature Exterior Steps, Gutters Full, Private Yard
Garage Spaces 2.0
Fence Back Yard, Privacy, Wood
Pool None
Community Features Cluster Mailbox, Common Grounds, Sidewalks, Walk/Bike/Hike/Jog Trail(s
Utilities Available Electricity Connected, High Speed Internet, Natural Gas Connected, Sewer Connected, Water Connected
Waterfront No
Waterfront Description None
View Park/Greenbelt, Trees/Woods
Roof Type Composition,Shingle
Accessibility None
Porch Covered
Total Parking Spaces 4
Private Pool No
Building
Lot Description Back to Park/Greenbelt, Back Yard, Cul-De-Sac, Level, Pie Shaped Lot, Private, Sprinkler - Automatic, Sprinkler - In-ground, Trees-Large (Over 40 Ft), Views
Faces Southeast
Foundation Slab
Sewer Public Sewer
Water Public
Level or Stories One
Structure Type Brick Veneer,Vinyl Siding,Stone
New Construction No
Schools
Elementary Schools Knowles
Middle Schools Running Brushy
High Schools Leander High
School District Leander Isd
Others
HOA Fee Include Common Area Maintenance,Maintenance Grounds
Restrictions City Restrictions,Covenant,Deed Restrictions
Ownership Fee-Simple
Acceptable Financing Cash, Conventional, FHA, VA Loan
Tax Rate 1.9718
Listing Terms Cash, Conventional, FHA, VA Loan
Special Listing Condition Standard
Read Less
Want to know what your home might be worth? Contact us for a FREE valuation!

Our team is ready to help you sell your home for the highest possible price ASAP
Bought with Compass RE Texas, LLC


