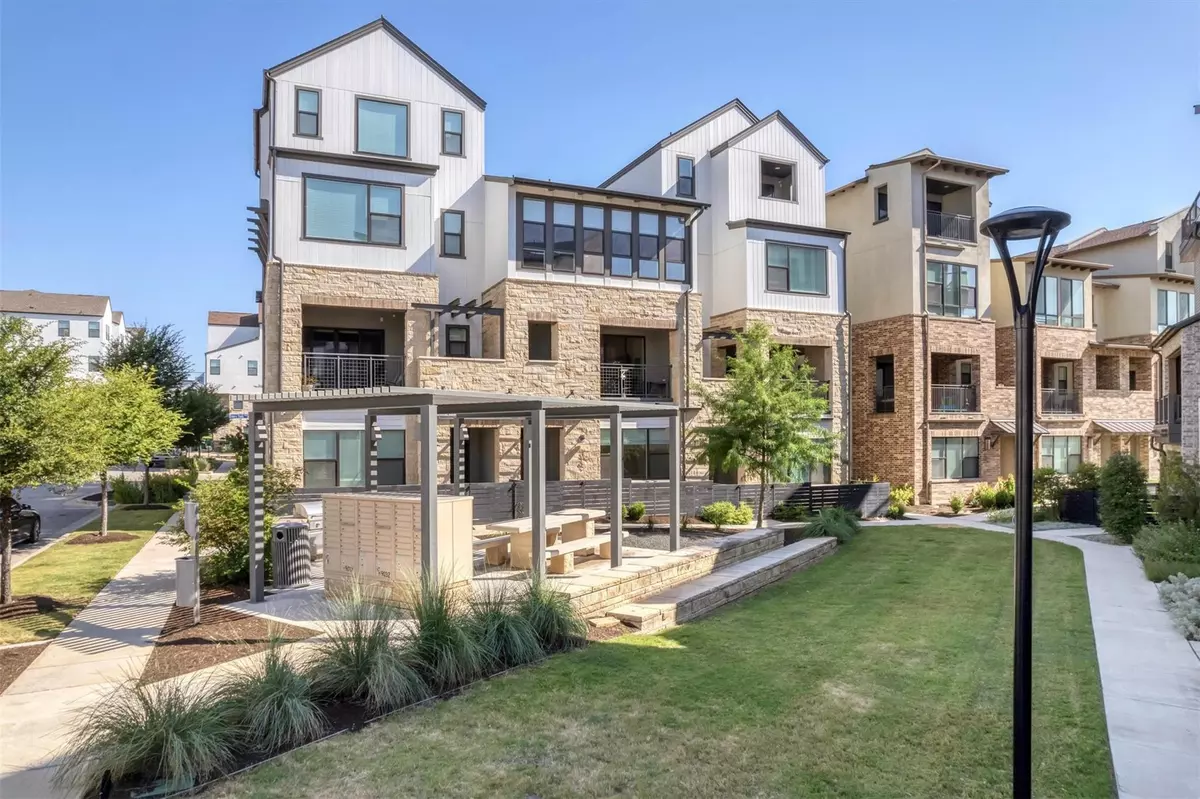$1,099,000
For more information regarding the value of a property, please contact us for a free consultation.
4003 Emory Peak PASS Austin, TX 78731
3 Beds
4 Baths
2,780 SqFt
Key Details
Property Type Condo
Sub Type Condominium
Listing Status Sold
Purchase Type For Sale
Square Footage 2,780 sqft
Price per Sqft $366
Subdivision The Grove
MLS Listing ID 7858835
Sold Date 09/20/24
Style 1st Floor Entry
Bedrooms 3
Full Baths 3
Half Baths 1
HOA Fees $449/mo
Originating Board actris
Year Built 2022
Annual Tax Amount $21,333
Tax Year 2024
Lot Size 2,570 Sqft
Property Description
Discover the epitome of urban luxury in this stunning multi-level condo at The Grove in Central Austin, featuring 3 bedrooms and 3.5 baths. With its captivating architecture and high ceilings, this home is bathed in natural light. The open-concept living space is highlighted by designer blonde wood flooring, a spacious living room with expansive windows, and a chef’s kitchen with white Kent Moore cabinetry, quartz countertops, a large island, Bosch and Thermador appliances, and a gas range. Enjoy the seamless indoor-outdoor flow with a dining area that opens to a balcony (faces south-east). The primary suite, occupying its own level, offers a walk-through closet, a spa-quality bath with dual vanities, a freestanding tub, and a walk-in shower. Additional bedrooms feature en-suite baths and generous closet space. The home boasts a central vacuum system, smart home features, high ceilings, and a private elevator for effortless access. Residents can indulge in The Grove’s vibrant lifestyle with amenities such as the Aster Rooftop Lounge, green gathering areas, parks, trails, entertainment options, and boutique retail, all within a short walk. The community park includes a playground, pond, and ample green space. Conveniently located near top-rated schools, restaurants (Carve, Verdad, etc), coffee shops, and hike and bike trails, this home offers unparalleled access to downtown Austin, Zilker, UT, the Capitol, and the Domain. This condo includes a tankless water heater, custom ceiling fans, plantation shutters, and advanced technology wiring. Experience luxurious living with high-end finishes, elegant fixtures, and thoughtful design, making this home the ultimate lock-and-leave residence in the heart of Austin.
Location
State TX
County Travis
Rooms
Main Level Bedrooms 1
Interior
Interior Features Breakfast Bar, Ceiling Fan(s), High Ceilings, Quartz Counters, Double Vanity, Electric Dryer Hookup, Elevator, Entrance Foyer, Interior Steps, Kitchen Island, Open Floorplan, Recessed Lighting, Smart Home, Walk-In Closet(s), Washer Hookup
Heating Central
Cooling Central Air
Flooring Carpet, Tile, Wood
Fireplace Y
Appliance Built-In Oven(s), Dishwasher, Gas Range, Microwave, Stainless Steel Appliance(s), Tankless Water Heater
Exterior
Exterior Feature Balcony, Gutters Full
Garage Spaces 2.0
Fence Wood
Pool None
Community Features BBQ Pit/Grill, Cluster Mailbox, Common Grounds, On-Site Retail, Park, Picnic Area, Playground, Walk/Bike/Hike/Jog Trail(s
Utilities Available Electricity Available, Natural Gas Available, Sewer Available, Water Available
Waterfront Description None
View None
Roof Type Composition
Accessibility None
Porch None
Total Parking Spaces 2
Private Pool No
Building
Lot Description Landscaped
Faces Southeast
Foundation Slab
Sewer Public Sewer
Water Public
Level or Stories Three Or More
Structure Type Stone,Stucco
New Construction No
Schools
Elementary Schools Bryker Woods
Middle Schools O Henry
High Schools Austin
School District Austin Isd
Others
HOA Fee Include Common Area Maintenance
Restrictions Covenant
Ownership Common
Acceptable Financing Cash, Conventional
Tax Rate 1.8092
Listing Terms Cash, Conventional
Special Listing Condition Standard
Read Less
Want to know what your home might be worth? Contact us for a FREE valuation!

Our team is ready to help you sell your home for the highest possible price ASAP
Bought with Kuper Sotheby's Int'l Realty


