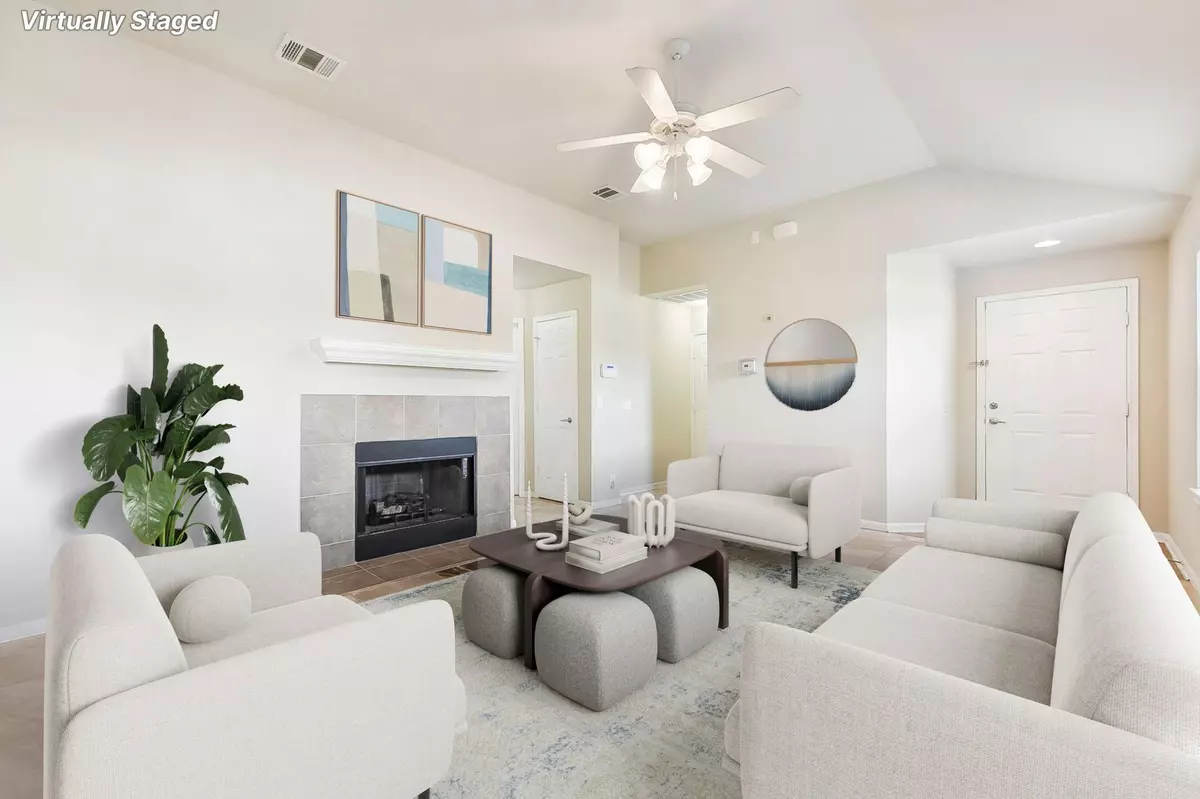$350,000
For more information regarding the value of a property, please contact us for a free consultation.
8536 Shallot WAY Austin, TX 78748
3 Beds
2 Baths
1,436 SqFt
Key Details
Property Type Single Family Home
Sub Type Single Family Residence
Listing Status Sold
Purchase Type For Sale
Square Footage 1,436 sqft
Price per Sqft $247
Subdivision Parkridge Gardens
MLS Listing ID 6180880
Sold Date 09/13/24
Bedrooms 3
Full Baths 2
HOA Fees $54/mo
Originating Board actris
Year Built 2009
Tax Year 2024
Lot Size 9,652 Sqft
Property Description
Incredible opportunity - seller financing with rate as low as 5%!! Discover this fantastic home in the highly sought-after Parkridge Gardens neighborhood of friendly South Austin. This prime location offers easy access to Southpark Meadows and is within walking distance of the S Congress HEB and the vibrant new shops on South Congress and Slaughter, including favorites like Torchy's Tacos and Ramen Tatsu-Ya. Just a short drive to downtown Austin, Manchaca entertainment district, the airport, and UT campus! This meticulously maintained home boasts solar panels, multiple dining areas, 3 spacious bedrooms, and 2 bathrooms. The living room features a cozy fireplace, perfect for relaxing evenings. The kitchen is a chef's dream with stainless steel appliances, marble countertops, and a gas range. Step outside to the extended covered patio, ideal for outdoor entertaining, and enjoy the expansive backyard with a shed and plenty of space. The beautiful landscaping includes an array of trees and plants in both the front and back yards, creating a serene and inviting atmosphere. Don't miss out on this amazing opportunity to own a home in one of South Austin's most desirable neighborhoods!
Location
State TX
County Travis
Rooms
Main Level Bedrooms 3
Interior
Interior Features Ceiling Fan(s), Stone Counters, Double Vanity, Multiple Dining Areas, Pantry, Primary Bedroom on Main, Soaking Tub, Walk-In Closet(s)
Heating Central
Cooling Central Air
Flooring Carpet, Tile, Wood
Fireplaces Number 1
Fireplaces Type Living Room
Fireplace Y
Appliance Cooktop, Dishwasher, Disposal, Gas Range, Microwave, Oven, Water Heater
Exterior
Exterior Feature Private Yard
Garage Spaces 2.0
Fence Back Yard, Wood
Pool None
Community Features None
Utilities Available Electricity Connected, Sewer Connected, Water Connected
Waterfront Description None
View Neighborhood
Roof Type Composition,Shingle
Accessibility Accessible Approach with Ramp
Porch Deck
Total Parking Spaces 2
Private Pool No
Building
Lot Description Back Yard, Corner Lot, Front Yard
Faces East
Foundation Slab
Sewer Public Sewer
Water Public
Level or Stories One
Structure Type Stone Veneer
New Construction No
Schools
Elementary Schools Williams
Middle Schools Bedichek
High Schools Crockett
School District Austin Isd
Others
HOA Fee Include Common Area Maintenance
Restrictions Deed Restrictions
Ownership Fee-Simple
Acceptable Financing Cash, Conventional, FHA, Owner May Carry, VA Loan, See Remarks
Tax Rate 1.8092
Listing Terms Cash, Conventional, FHA, Owner May Carry, VA Loan, See Remarks
Special Listing Condition Standard
Read Less
Want to know what your home might be worth? Contact us for a FREE valuation!

Our team is ready to help you sell your home for the highest possible price ASAP
Bought with Texas Hill Country Realty

