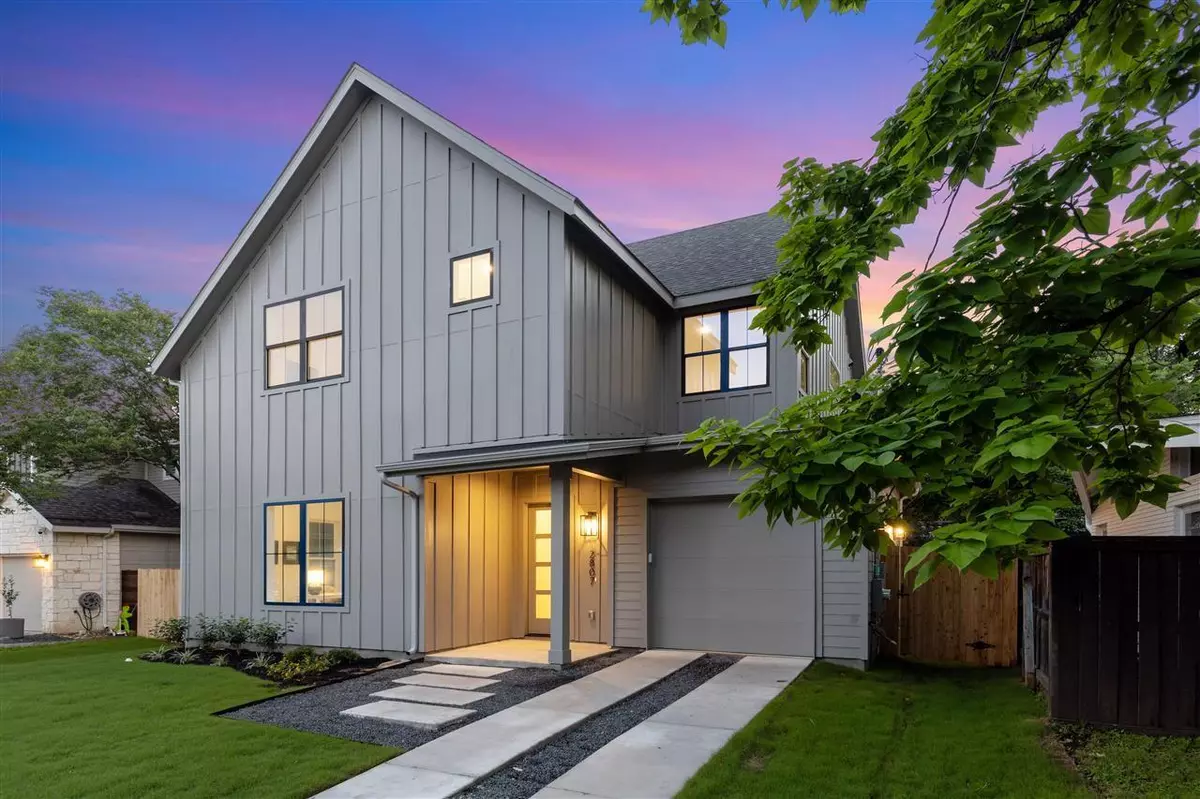$1,383,000
For more information regarding the value of a property, please contact us for a free consultation.
2807 W 50th ST Austin, TX 78731
4 Beds
3 Baths
2,535 SqFt
Key Details
Property Type Single Family Home
Sub Type Single Family Residence
Listing Status Sold
Purchase Type For Sale
Square Footage 2,535 sqft
Price per Sqft $529
Subdivision Highland Village
MLS Listing ID 9892415
Sold Date 09/05/24
Style 1st Floor Entry
Bedrooms 4
Full Baths 3
Originating Board actris
Year Built 2023
Tax Year 2023
Lot Size 7,100 Sqft
Property Description
Nestled in the highly sought-out Highland Village neighborhood in central Austin, this beautiful property clearly stands out from the rest. This brand new home offers a builder's warranty and an expansive open-concept design with a downstairs bedroom or study. Enjoy cooking in luxury with a kitchen that's equipped with top-of-the-line JennAir appliances and a clear view into your living area and backyard oasis. Retreat upstairs to the expansive primary suite with vaulted ceilings, an abundance of windows, and a luxurious bathroom complete with a generously-sized walk-in shower and a large closet. A loft area extends from the primary bedroom, giving you more space to spread out. This space makes a great lounge area to read or to practice your morning yoga stretches. The location is key, as the Highland Village neighborhood is a close-knit community zoned for the highly-rated Highland Park Elementary.
Location
State TX
County Travis
Rooms
Main Level Bedrooms 1
Interior
Interior Features Ceiling Fan(s), Double Vanity, Electric Dryer Hookup, Kitchen Island, Open Floorplan, Recessed Lighting, Smart Home, Smart Thermostat, Washer Hookup
Heating Central
Cooling Central Air
Flooring Tile, Wood
Fireplace Y
Appliance Dishwasher, Disposal, ENERGY STAR Qualified Appliances, Microwave, Free-Standing Gas Oven, Free-Standing Range, Free-Standing Gas Range, RNGHD, Refrigerator, Vented Exhaust Fan, Tankless Water Heater
Exterior
Exterior Feature Private Yard
Garage Spaces 1.0
Fence Privacy, Wood
Pool None
Community Features None
Utilities Available Cable Available, Electricity Available, Natural Gas Available, Water Available
Waterfront Description None
View None
Roof Type Composition
Accessibility None
Porch Patio, Porch
Total Parking Spaces 1
Private Pool No
Building
Lot Description Back Yard, Front Yard, Sprinkler - In Rear, Sprinkler - In Front, Sprinkler - Rain Sensor
Faces North
Foundation Slab
Sewer Public Sewer
Water Public
Level or Stories Two
Structure Type HardiPlank Type
New Construction Yes
Schools
Elementary Schools Highland Park
Middle Schools Lamar (Austin Isd)
High Schools Mccallum
School District Austin Isd
Others
Restrictions None
Ownership Fee-Simple
Acceptable Financing Cash, Conventional, FHA, VA Loan
Tax Rate 2.17
Listing Terms Cash, Conventional, FHA, VA Loan
Special Listing Condition Standard
Read Less
Want to know what your home might be worth? Contact us for a FREE valuation!

Our team is ready to help you sell your home for the highest possible price ASAP
Bought with All City Real Estate Ltd. Co

