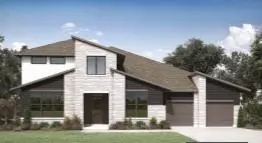$1,289,900
For more information regarding the value of a property, please contact us for a free consultation.
7704 Becasseau DR Austin, TX 78738
5 Beds
6 Baths
4,611 SqFt
Key Details
Property Type Single Family Home
Sub Type Single Family Residence
Listing Status Sold
Purchase Type For Sale
Square Footage 4,611 sqft
Price per Sqft $260
Subdivision Provence
MLS Listing ID 9960360
Sold Date 08/30/24
Style 1st Floor Entry
Bedrooms 5
Full Baths 5
Half Baths 1
HOA Fees $72/ann
Originating Board actris
Year Built 2024
Annual Tax Amount $3,860
Tax Year 2023
Lot Size 9,082 Sqft
Property Description
Whether your dream home is classic or contemporary this floor plan will meet your needs. From the stylish two-story foyer to the open family room, dining, and kitchen areas this home shines with attention to detail and functional design. The features of the Somerville are sure to please. Enjoy serving guests on the large oversized island and keeping preparations neat with the walk-in pantry. You will never want to leave your luxurious primary suite, with the gorgeous bathroom and oversized closet.? Host your family and friends with the large game room and media upstairs, perfect for entertaining!
Location
State TX
County Travis
Rooms
Main Level Bedrooms 2
Interior
Interior Features High Ceilings, Double Vanity, Electric Dryer Hookup, Entrance Foyer, French Doors, Interior Steps, Kitchen Island, Open Floorplan, Pantry, Primary Bedroom on Main, Recessed Lighting, Soaking Tub, Walk-In Closet(s)
Heating Central, Fireplace(s), Natural Gas, Zoned
Cooling Central Air, Zoned
Flooring Carpet, Tile, Wood
Fireplaces Number 1
Fireplaces Type Gas, Living Room
Fireplace Y
Appliance Built-In Oven(s), Dishwasher, Disposal, Gas Cooktop, Microwave, Double Oven, Vented Exhaust Fan, Water Heater
Exterior
Exterior Feature Gutters Partial
Garage Spaces 3.0
Fence None
Pool None
Community Features Clubhouse, Pool, Walk/Bike/Hike/Jog Trail(s
Utilities Available Cable Available, Natural Gas Connected, Phone Available, Sewer Connected, Underground Utilities, Water Connected
Waterfront Description None
View Hill Country
Roof Type Composition,Shingle
Accessibility None
Porch Covered, Rear Porch
Total Parking Spaces 3
Private Pool No
Building
Lot Description Gentle Sloping, Sprinkler - Automatic, Sprinkler - In-ground, Trees-Small (Under 20 Ft)
Faces East
Foundation Slab
Sewer MUD
Water MUD
Level or Stories Two
Structure Type Stone,Stucco
New Construction Yes
Schools
Elementary Schools Bee Cave
Middle Schools Bee Cave Middle School
High Schools Lake Travis
School District Lake Travis Isd
Others
HOA Fee Include Common Area Maintenance
Restrictions Deed Restrictions
Ownership Fee-Simple
Acceptable Financing Cash, Conventional, VA Loan
Tax Rate 2.57
Listing Terms Cash, Conventional, VA Loan
Special Listing Condition Standard
Read Less
Want to know what your home might be worth? Contact us for a FREE valuation!

Our team is ready to help you sell your home for the highest possible price ASAP
Bought with Compass RE Texas, LLC


