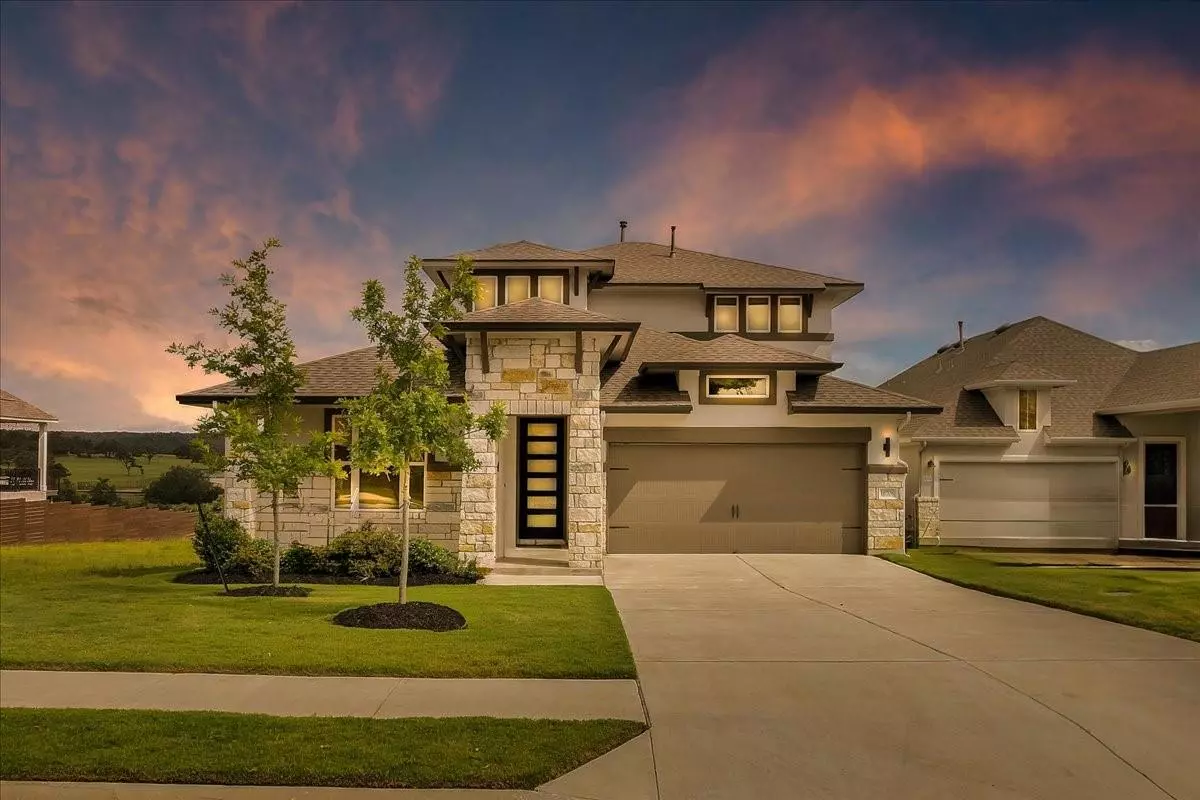$635,000
For more information regarding the value of a property, please contact us for a free consultation.
16706 Lilo DR Austin, TX 78738
4 Beds
3 Baths
2,264 SqFt
Key Details
Property Type Single Family Home
Sub Type Single Family Residence
Listing Status Sold
Purchase Type For Sale
Square Footage 2,264 sqft
Price per Sqft $271
Subdivision Provence
MLS Listing ID 4111983
Sold Date 08/29/24
Bedrooms 4
Full Baths 2
Half Baths 1
HOA Fees $83/ann
Originating Board actris
Year Built 2021
Tax Year 2024
Lot Size 7,562 Sqft
Property Description
Come and get it! Just reduced another $24k on a once-in-a-lifetime opportunity to own one of the only true greenbelt lots in the prestigious Provence community, overlooking Little Barton Creek and offering breathtaking hill country and sunset views!It is the only true greenbelt lot offering long panoramic big hill country views for miles and amazing sunsets to enjoy with no neighbor on one side as well. The new home builders do not have this lot premium to offer, especially at this price!Rare and private homesite with breathtaking views at a fabulous low price!!!Impeccable curb appeal w a stone and stucco facade, manicured landscaping, and charming covered front porch. Inside, you'll find an immaculate interior with high ceilings, neutral tones, abundant natural light, and wood-look tile flooring throughout the main floor living areas. The open-concept living spaces are highlighted by large windows that frame the amazing views!The spacious living area seamlessly connects to a chef's kitchen, which boasts a large center island, a breakfast bar, quartz countertops, ample cabinetry, and stainless-steel appliances, including a gas cooktop. The private owner's suite is conveniently located on the main floor and features a generous walk-in closet and a luxurious en-suite bath with separate vanities and a huge walk-in shower. A main-floor guest bedroom or home office & a half bath, add to the convenience of this home. Upstairs, 2 more bedrooms provide ample space while a balcony off the large game room offers a serene spot to enjoy the mesmerizing hill country views. Double sliding doors from the living room open to a covered back patio with a gas stub for your grill to soak in the incredible hill country and sunset views. The large, flat backyard is ready for a pool ! In Provence community, you'll have access to a community pool, park, wine vineyard,clubhouse, 6 minutes to Galleria Shops/ Lake Travis ISD.
Location
State TX
County Travis
Rooms
Main Level Bedrooms 2
Interior
Interior Features Ceiling Fan(s), High Ceilings, Quartz Counters, Double Vanity, Electric Dryer Hookup, Eat-in Kitchen, Entrance Foyer, French Doors, Interior Steps, Kitchen Island, Multiple Living Areas, Open Floorplan, Pantry, Primary Bedroom on Main, Recessed Lighting, Walk-In Closet(s), Washer Hookup
Heating Central
Cooling Ceiling Fan(s), Central Air
Flooring Carpet, Tile
Fireplace Y
Appliance Built-In Electric Oven, Dishwasher, Disposal, Gas Cooktop, Microwave, RNGHD, Stainless Steel Appliance(s)
Exterior
Exterior Feature Balcony, Exterior Steps, Gutters Partial, Private Yard
Garage Spaces 2.0
Fence Back Yard, Fenced, Gate, Privacy, Wood, Wrought Iron
Pool None
Community Features Cluster Mailbox
Utilities Available Cable Connected, Electricity Connected, High Speed Internet, Natural Gas Connected, Sewer Connected, Water Connected
Waterfront Description None
View Hill Country, Park/Greenbelt, Trees/Woods, See Remarks
Roof Type Composition,Shingle
Accessibility None
Porch Covered, Front Porch, Patio
Total Parking Spaces 4
Private Pool No
Building
Lot Description Back to Park/Greenbelt, Back Yard, Cul-De-Sac, Front Yard, Landscaped, Level, Private, Views
Faces Southeast
Foundation Slab
Sewer MUD
Water MUD
Level or Stories Two
Structure Type Masonry – All Sides,Stone,Stucco
New Construction No
Schools
Elementary Schools Bee Cave
Middle Schools Lake Travis
High Schools Lake Travis
School District Lake Travis Isd
Others
HOA Fee Include Common Area Maintenance
Restrictions Deed Restrictions
Ownership Fee-Simple
Acceptable Financing Cash, Conventional, VA Loan
Tax Rate 2.4125
Listing Terms Cash, Conventional, VA Loan
Special Listing Condition Standard
Read Less
Want to know what your home might be worth? Contact us for a FREE valuation!

Our team is ready to help you sell your home for the highest possible price ASAP
Bought with Keller Williams - Lake Travis


