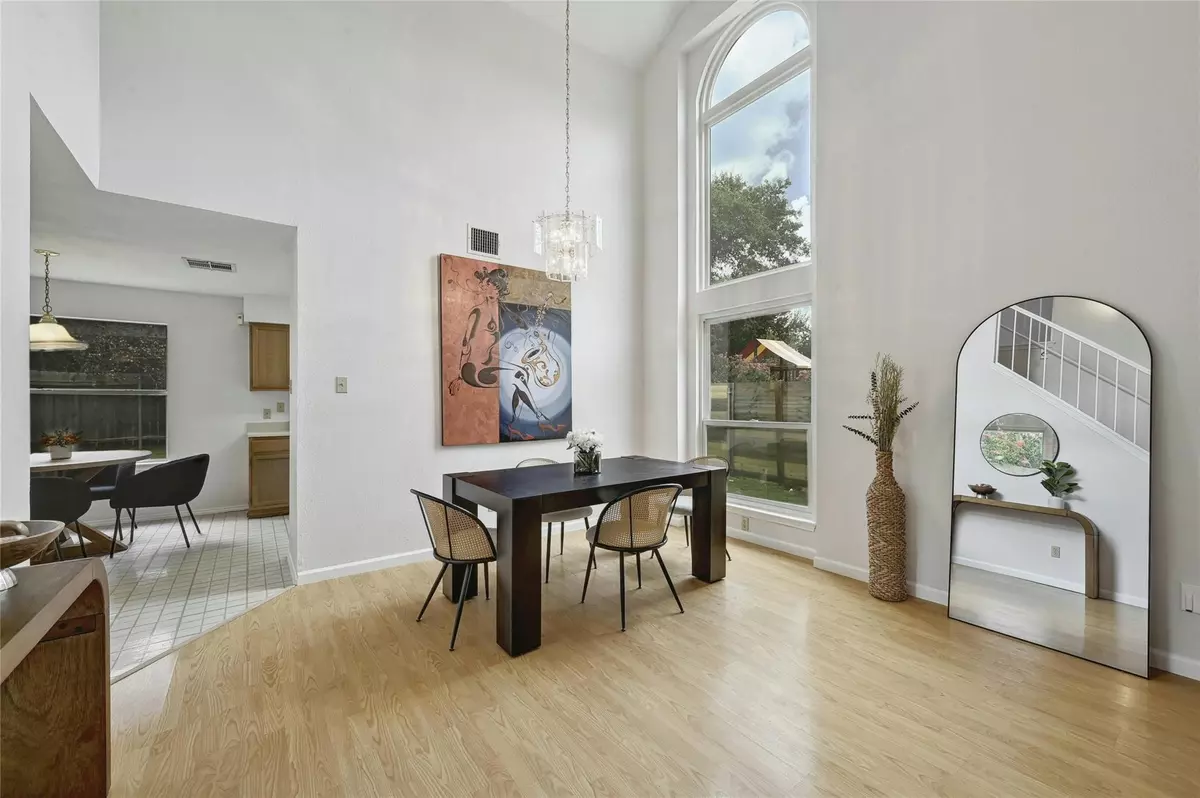$499,000
For more information regarding the value of a property, please contact us for a free consultation.
8100 Cutler Ridge PL Austin, TX 78749
3 Beds
3 Baths
1,935 SqFt
Key Details
Property Type Single Family Home
Sub Type Single Family Residence
Listing Status Sold
Purchase Type For Sale
Square Footage 1,935 sqft
Price per Sqft $248
Subdivision Village At Western Oaks 08
MLS Listing ID 1749115
Sold Date 08/23/24
Style 1st Floor Entry
Bedrooms 3
Full Baths 2
Half Baths 1
Originating Board actris
Year Built 1991
Annual Tax Amount $9,121
Tax Year 2024
Lot Size 7,339 Sqft
Property Description
This gorgeous home in Village at Western Oak boasts 3 bedrooms, 2 and a half baths, 2 living areas and soaring ceilings. There is great flow in the home and the two story entry, living, and formal dining areas give an amazing spacious feel just as you come in. Huge primary with two other generous sized rooms with amazing closets. Situated close to Dick Nichols Park and The Lady Bird Johnson Wildflower center allow this home quick access to lovely outdoor adventures very close. This home is snuggled between 290 and Mopac with easy commuting access to downtown and surrounding areas and its only a few miles from HEB and Costco. The roof is less than 4 years old, The hot water heater was replaced in November/December 2023, and the HVAC is 12 years ago. The interior was just freshly painted, New carpet, new bathroom flooring, popcorn removal downstairs, as well as several repairs from a pre-inspection all in July of 2024.
Location
State TX
County Travis
Interior
Interior Features Ceiling Fan(s), Vaulted Ceiling(s), Electric Dryer Hookup, Gas Dryer Hookup, Multiple Living Areas, Pantry
Heating Central
Cooling Central Air
Flooring Carpet, Tile, Vinyl
Fireplaces Number 1
Fireplaces Type Gas Starter, Living Room
Fireplace Y
Appliance Dishwasher, Disposal, Gas Cooktop, Microwave, Gas Oven, Refrigerator
Exterior
Exterior Feature Gutters Partial
Garage Spaces 2.0
Fence Back Yard, Wood
Pool None, See Remarks
Community Features Curbs
Utilities Available Cable Available, Electricity Connected, Sewer Connected, Water Connected
Waterfront Description None
View None
Roof Type Shingle
Accessibility None
Porch Patio
Total Parking Spaces 4
Private Pool No
Building
Lot Description Back Yard, Cul-De-Sac, Few Trees
Faces Southeast
Foundation Slab
Sewer Public Sewer
Water Public
Level or Stories Two
Structure Type Brick,HardiPlank Type
New Construction No
Schools
Elementary Schools Mills
Middle Schools Small
High Schools Bowie
School District Austin Isd
Others
Restrictions Deed Restrictions
Ownership Fee-Simple
Acceptable Financing Cash, Conventional
Tax Rate 1.69
Listing Terms Cash, Conventional
Special Listing Condition Standard
Read Less
Want to know what your home might be worth? Contact us for a FREE valuation!

Our team is ready to help you sell your home for the highest possible price ASAP
Bought with REKonnection, LLC


