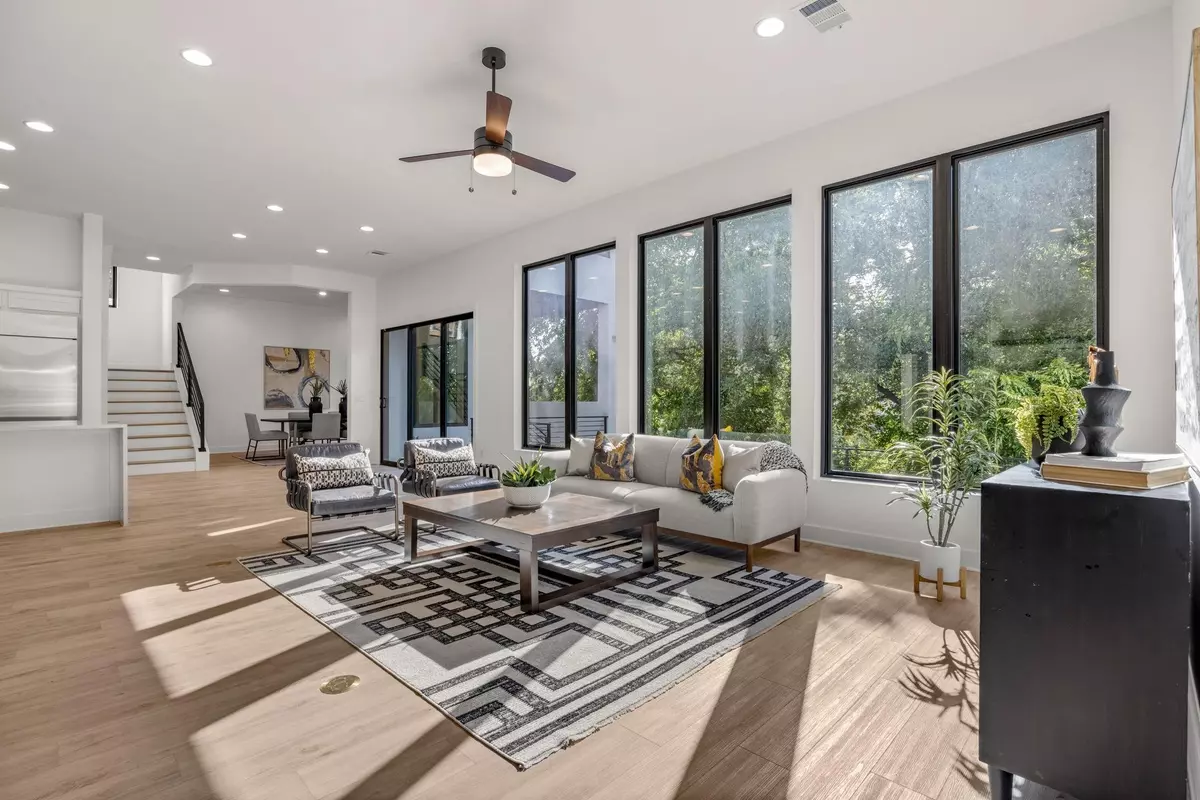$2,100,000
For more information regarding the value of a property, please contact us for a free consultation.
4204 Shoalwood Ave Austin, TX 78756
5 Beds
5 Baths
3,645 SqFt
Key Details
Property Type Single Family Home
Sub Type Single Family Residence
Listing Status Sold
Purchase Type For Sale
Square Footage 3,645 sqft
Price per Sqft $521
Subdivision Rosedale E
MLS Listing ID 3157138
Sold Date 08/20/24
Style 1st Floor Entry
Bedrooms 5
Full Baths 5
Originating Board actris
Year Built 2023
Annual Tax Amount $15,753
Tax Year 2023
Lot Size 10,127 Sqft
Property Description
A spacious and beautiful new construction home with a pool and views among the treetops. Located on a quiet corner in sought after Rosedale near Ramsey Park and tons of amazing retail, food and entertainment, this new home checks all the boxes. Intently designed with modern, sleek, sophisticated finishes. Two living spaces, indoor and outdoor dining, oversized walk-in pantry, spacious living areas, 12 foot ceilings with wet bar and so much more. 5 beds plus office and 5 baths on a quarter acre lot that backs to a private row of trees and greens. Your first floor is made for entertaining and living well with an open concept living/kitchen. Mornings and evenings are easy with ample cabinetry in the kitchen, GE Cafe appliances, Moen fixtures throughout, an oversized island, double oven, six burner stove and large pantry/storage. The dining room is just off the kitchen with a relaxing green view and sliders to the back patio. A guest bed and bath are tucked away from the main living space offering accessible privacy. The first floor also includes an office overlooking the pool and trees and a pool bath with immediate access to the pool and back area. The pool offers a Hydrazzo finish with a beach area and is next to an outdoor kitchen area ready for gas appliances. Upstairs you'll find a large second living area and oversized laundry utility room. A spacious primary suite with more treetop serene views offers a spa-like bathroom. Three additional bedrooms are located up, two connected via a beautiful jack and jill bath while the third has access to its own bath. Feeds to highly acclaimed Bryker Woods Elementary School/O. Henry Middle/Austin High. The front yard offers plenty of green space at a quiet location where Shoalwood ends for very little traffic. Just blocks from Uchiko, Ramsey Park, Taco Deli, the Triangle, Kerbey Lane, Tiny Boxwoods and much much more.
Location
State TX
County Travis
Rooms
Main Level Bedrooms 1
Interior
Interior Features Double Vanity, Electric Dryer Hookup, French Doors, Kitchen Island, Multiple Living Areas, Pantry, Recessed Lighting, Smart Home, Smart Thermostat, Walk-In Closet(s), Washer Hookup
Heating Central
Cooling Central Air
Flooring Carpet, Laminate
Fireplace Y
Appliance Dishwasher, Disposal, Gas Cooktop, Microwave, Electric Oven, Double Oven, Stainless Steel Appliance(s), Tankless Water Heater
Exterior
Exterior Feature Gutters Full, Lighting, Pest Tubes in Walls
Garage Spaces 2.0
Fence Wood
Pool Heated, In Ground
Community Features None
Utilities Available Cable Connected, Electricity Connected, High Speed Internet, Natural Gas Connected, Sewer Connected, Water Connected
Waterfront Description None
View Trees/Woods
Roof Type Shingle
Accessibility None
Porch Covered, Patio
Total Parking Spaces 4
Private Pool Yes
Building
Lot Description Front Yard, Sprinkler - Automatic, Sprinkler - In Front, Sprinkler - Rain Sensor
Faces East
Foundation Slab
Sewer Public Sewer
Water Public
Level or Stories Two
Structure Type Stucco
New Construction Yes
Schools
Elementary Schools Bryker Woods
Middle Schools O Henry
High Schools Austin
School District Austin Isd
Others
Restrictions None
Ownership Fee-Simple
Acceptable Financing Cash, Conventional, FHA, VA Loan
Tax Rate 1.9749
Listing Terms Cash, Conventional, FHA, VA Loan
Special Listing Condition Standard
Read Less
Want to know what your home might be worth? Contact us for a FREE valuation!

Our team is ready to help you sell your home for the highest possible price ASAP
Bought with Realty One Group Prosper

