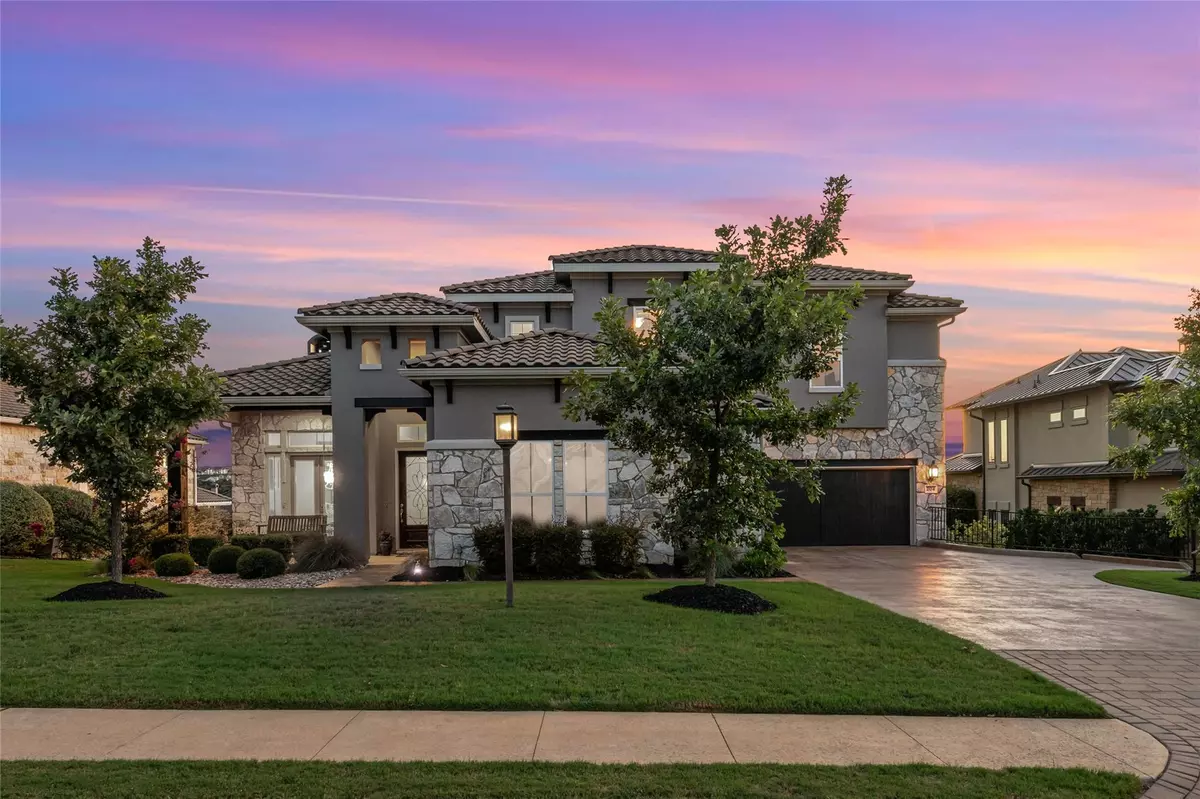$1,195,000
For more information regarding the value of a property, please contact us for a free consultation.
204 Bisset CT Lakeway, TX 78738
4 Beds
4 Baths
3,478 SqFt
Key Details
Property Type Single Family Home
Sub Type Single Family Residence
Listing Status Sold
Purchase Type For Sale
Square Footage 3,478 sqft
Price per Sqft $329
Subdivision Rough Hollow-The Bluffs
MLS Listing ID 5952424
Sold Date 08/09/24
Bedrooms 4
Full Baths 3
Half Baths 1
HOA Fees $207/mo
Originating Board actris
Year Built 2018
Tax Year 2024
Lot Size 0.329 Acres
Lot Dimensions 94x154
Property Description
Discover your dream home in the prestigious Bluffs of Rough Hollow, where luxury meets functionality in this stunning home with a pool. Harboring four spacious bedrooms and three and a half elegant baths, this home grants upscale living in one of Lakeway's most sought-after communities. The meticulous design features 100% masonry with exquisite stone and stucco, complemented by a durable concrete tile roof and a three-car garage. The expansive .329-acre homesite offers a serene front and backyard, perfect for family gatherings and outdoor relaxation, highlighted by covered porches on both the front and back. Step inside to find hardwood floors gracing the main living areas, including a sophisticated formal dining room, a cozy living area with a fireplace, a modern kitchen with top-of-the-line appliances, and a downstairs office ideal for remote work. The open-concept layout ensures seamless flow and abundant natural light, creating an inviting atmosphere for both daily living and entertaining. The master suite is a private oasis, featuring large windows, a luxurious en-suite bath, and ample closet space. Upstairs, you'll find additional living space perfect for a media or game room, offering endless possibilities for family fun. Located within the highly acclaimed Lake Travis Independent School District, this home promises a superior educational environment for your children and a vibrant community lifestyle. Rough Hollow amenities include a marina, a fitness center, multiple pools, and extensive hiking and biking trails. Enjoy proximity to pristine lakes, recreational facilities, and upscale shopping and dining options. The home is perfect for the discerning buyer who values quality, comfort, and convenience. Embrace a lifestyle of elegance and adventure at Rough Hollow, where every detail is crafted to enhance your living experience. Make this exquisite property your new home and create lasting memories in a setting that reflects your aspirations and achievements.
Location
State TX
County Travis
Rooms
Main Level Bedrooms 1
Interior
Interior Features Breakfast Bar, Ceiling Fan(s), High Ceilings, Tray Ceiling(s), Chandelier, Quartz Counters, Double Vanity, Dry Bar, Electric Dryer Hookup, High Speed Internet, Interior Steps, Kitchen Island, Multiple Dining Areas, Multiple Living Areas, Pantry, Primary Bedroom on Main, Recessed Lighting, Walk-In Closet(s), Washer Hookup, Wired for Data, Wired for Sound
Heating Central, Electric, Exhaust Fan, Fireplace(s), Forced Air, Propane, Zoned
Cooling Central Air, Electric, Exhaust Fan, Multi Units, Zoned
Flooring Carpet, Tile, Wood
Fireplaces Number 1
Fireplaces Type Family Room
Fireplace Y
Appliance Built-In Oven(s), Dishwasher, Disposal, ENERGY STAR Qualified Appliances, Exhaust Fan, Microwave, Electric Oven, Double Oven, Plumbed For Ice Maker, Propane Cooktop, Self Cleaning Oven, Stainless Steel Appliance(s), Vented Exhaust Fan, Water Heater, Tankless Water Heater
Exterior
Exterior Feature Exterior Steps, Gutters Full, Private Yard
Garage Spaces 3.0
Fence Back Yard, Fenced, Wrought Iron
Pool Fenced, Filtered, Gunite, Heated, Pool/Spa Combo, Waterfall
Community Features Clubhouse, Cluster Mailbox, Common Grounds, Conference/Meeting Room, Curbs, Dog Park, Electronic Payments, Fishing, Fitness Center, Golf, High Speed Internet, Kitchen Facilities, Lake, Park, Pet Amenities, Picnic Area, Planned Social Activities, Playground, Pool, Property Manager On-Site, Restaurant, Sidewalks, Sport Court(s)/Facility, Street Lights, Tennis Court(s), Trash Pickup - Door to Door, U-Verse, Underground Utilities, Walk/Bike/Hike/Jog Trail(s
Utilities Available Cable Connected, Electricity Connected, High Speed Internet, Natural Gas Not Available, Phone Connected, Propane, Sewer Connected, Underground Utilities, Water Connected
Waterfront Description Lake Privileges
View Hill Country, Neighborhood, Panoramic
Roof Type Barrel,Concrete,Tile
Accessibility Visitable
Porch Covered, Front Porch, Patio, Rear Porch
Total Parking Spaces 7
Private Pool Yes
Building
Lot Description Back Yard, Close to Clubhouse, Curbs, Front Yard, Gentle Sloping, Interior Lot, Landscaped, Native Plants, Near Golf Course, Public Maintained Road, Sprinkler - Automatic, Sprinkler - In-ground, Sprinkler - Rain Sensor, Trees-Medium (20 Ft - 40 Ft), Views
Faces East
Foundation Slab
Sewer MUD, Public Sewer
Water MUD
Level or Stories Two
Structure Type Concrete,Frame,Glass,HardiPlank Type,Attic/Crawl Hatchway(s) Insulated,Blown-In Insulation,Masonry – All Sides,Stone Veneer,Stucco
New Construction No
Schools
Elementary Schools Serene Hills
Middle Schools Lake Travis
High Schools Lake Travis
School District Lake Travis Isd
Others
HOA Fee Include Common Area Maintenance
Restrictions Building Size,Building Style,City Restrictions,Covenant,Deed Restrictions,Zoning
Ownership Fee-Simple
Acceptable Financing Cash, Conventional, 1031 Exchange
Tax Rate 2.0299
Listing Terms Cash, Conventional, 1031 Exchange
Special Listing Condition Standard
Read Less
Want to know what your home might be worth? Contact us for a FREE valuation!

Our team is ready to help you sell your home for the highest possible price ASAP
Bought with Non Member


