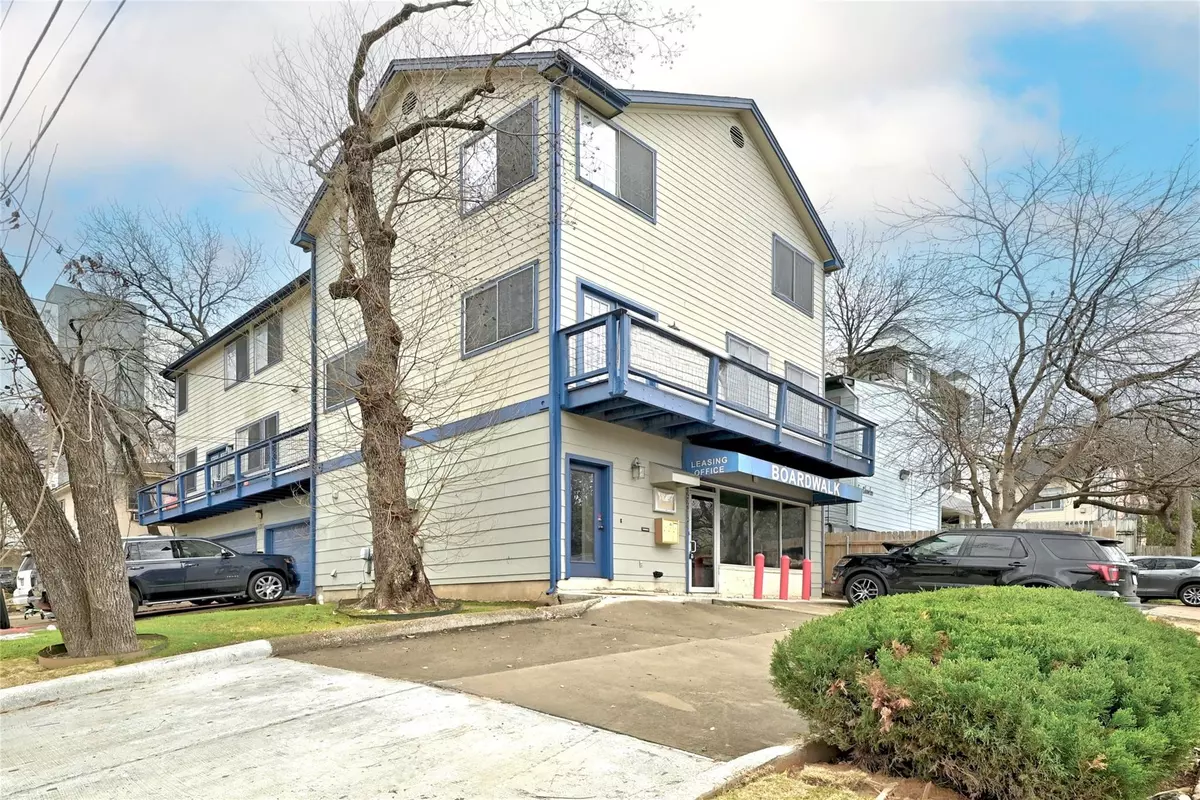$2,395,000
For more information regarding the value of a property, please contact us for a free consultation.
1011 W 25th ST Austin, TX 78705
4,318 SqFt
Key Details
Property Type Multi-Family
Sub Type Triplex
Listing Status Sold
Purchase Type For Sale
Square Footage 4,318 sqft
Price per Sqft $507
Subdivision Division D
MLS Listing ID 7875495
Sold Date 08/05/24
Originating Board actris
Year Built 1955
Annual Tax Amount $23,040
Tax Year 2023
Lot Size 5,000 Sqft
Property Description
$13,100/mo income and $157,200/year projected income in 2024, expected to increase at renewals in 2025 to $166,300/year. 100% leased. Prime West Campus UT location. Pre-leases over a year in advance with a waitlist. Zoned for commercial and multi-family. This Investment offers a unique opportunity to enter the vibrant student housing market in one of the largest universities in the country - The University of Texas at Austin. Surrounded by a portfolio of properties consisting of single-family houses and duplexes, this property has great location, top-quality, and a unique product that cannot be easily duplicated. The Property consists of 3 Units, and 8 bedrooms including one unit converted for office use. This Investment gives steady cash flow in a market with historical occupancy of 100%. Residents at this Property are mainly made up of the student population, while one unit is dedicated to Office space / Commercial. Leases run for 12 months from August to August to correspond with the school year. Because of the age of the residents, all residents have a parental guarantor. Each Unit is jointly leased and all residents are placed on one lease contract. TAA (Texas Apartment Association) lease contracts are used as well as additional owner's rules addendums. Unique investor opportunity with consistent, high rental income.
Location
State TX
County Travis
Interior
Interior Features Ceiling Fan(s), Laminate Counters, Interior Steps
Heating Radiant
Cooling Central Air
Flooring Carpet, Tile, Vinyl
Fireplace Y
Appliance Built-In Refrigerator, Dishwasher, Microwave, Oven, Refrigerator, Washer/Dryer
Exterior
Exterior Feature Balcony
Garage Spaces 2.0
Fence None
Community Features None
Utilities Available Cable Available, Electricity Connected, Natural Gas Connected, Phone Available, Sewer Connected, Water Connected
Waterfront Description None
View None
Roof Type Composition,Shingle
Accessibility None
Porch Deck
Total Parking Spaces 10
Building
Lot Description Corner Lot, Front Yard
Faces West
Foundation Slab
Sewer Public Sewer
Water Public
Level or Stories Three Or More
Structure Type Brick,Concrete,Frame
New Construction No
Schools
Elementary Schools Bryker Woods
Middle Schools O Henry
High Schools Austin
School District Austin Isd
Others
Pets Allowed Cats OK, Dogs OK, Small (< 20 lbs), Breed Restrictions
Restrictions See Remarks
Acceptable Financing Cash, Conventional
Tax Rate 1.974923
Listing Terms Cash, Conventional
Special Listing Condition Standard
Pets Allowed Cats OK, Dogs OK, Small (< 20 lbs), Breed Restrictions
Read Less
Want to know what your home might be worth? Contact us for a FREE valuation!

Our team is ready to help you sell your home for the highest possible price ASAP
Bought with Jonathan Stilley Real Estate

