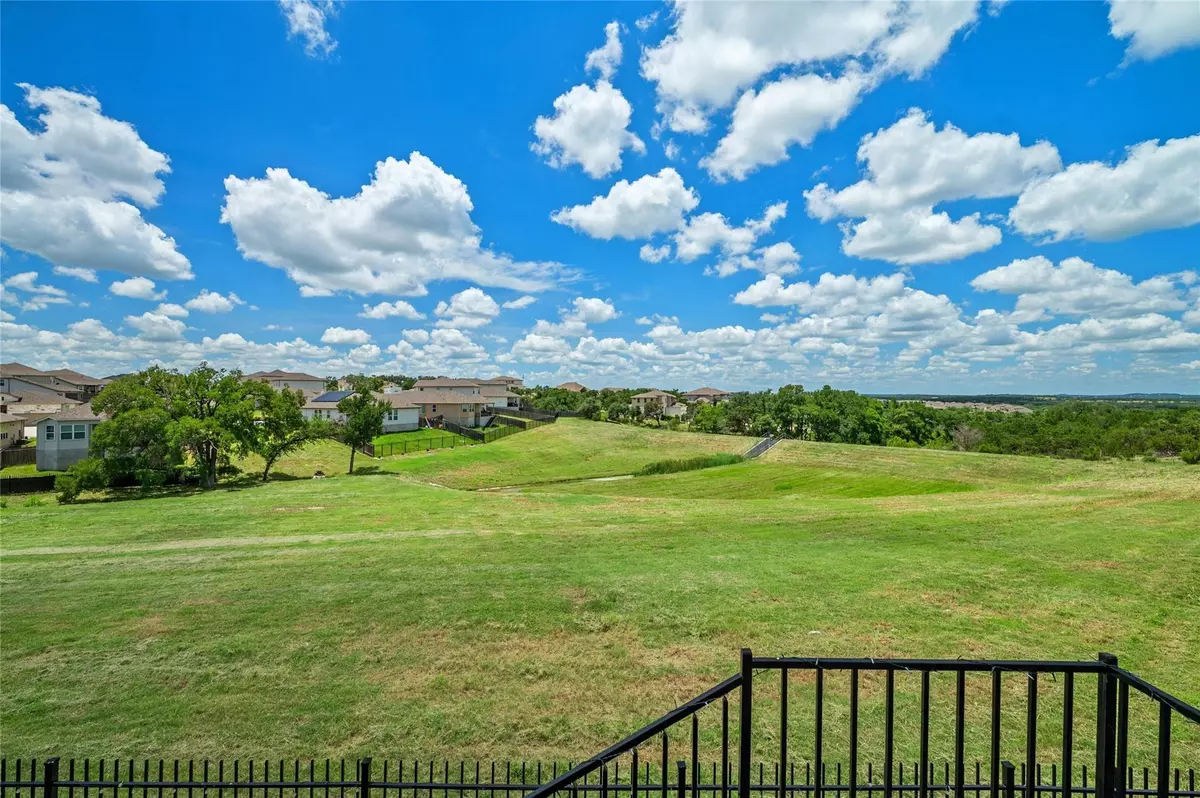$479,500
For more information regarding the value of a property, please contact us for a free consultation.
247 Beach Mountain RD Dripping Springs, TX 78620
3 Beds
3 Baths
2,141 SqFt
Key Details
Property Type Single Family Home
Sub Type Single Family Residence
Listing Status Sold
Purchase Type For Sale
Square Footage 2,141 sqft
Price per Sqft $219
Subdivision Big Sky Ranch Phase One At Dripping Springs
MLS Listing ID 9313784
Sold Date 07/29/24
Bedrooms 3
Full Baths 2
Half Baths 1
HOA Fees $45/mo
Originating Board actris
Year Built 2020
Tax Year 2024
Lot Size 7,187 Sqft
Lot Dimensions 60 x 121
Property Description
* Seller will help with closing costs OR a buy down. Better than new. VIEWS from every room at the back of the home! Gorgeous single story, 3 bedroom, 2 full bathrooms, + flex/bonus/second family room with nearby half bathroom not often found in a single story home on a PREMIUM VIEW LOT. $53K+ in upgrades throughout that start with the beautiful 8' Mahogany front door. Great for entertaining and family gatherings. The Chef inspired kitchen was upgraded with large pull out drawers for pots and pans, vertical dividers for trays, upper cabinets with glass door fronts, large undermount sink and crown molding. Acclaimed Dripping Springs ISD. Built by Meritage, the home is designed to be energy efficient and eco friendly all while saving you $ every month. Master bedroom with bay windows and spa like en suite bathroom and large walk in closet. Enjoy breathtaking Hill Country views from the spacious covered patio w/ 3 C.F.'s. Patio was extended and wired for cable and lights. Open mother in law floor plan in the master planned Big Sky Ranch community with community pool, playground, park and walk/hike/jog trails. Enjoy all that Dripping Springs, the Gateway to the Hillcountry ,"the drip" has to offer with easy access to all of life's necessities nearby.
Location
State TX
County Hays
Rooms
Main Level Bedrooms 3
Interior
Interior Features Ceiling Fan(s), High Ceilings, Chandelier, Quartz Counters, Double Vanity, Gas Dryer Hookup, Kitchen Island, Multiple Living Areas, No Interior Steps, Open Floorplan, Pantry, Primary Bedroom on Main, Recessed Lighting, Smart Thermostat, Storage, Walk-In Closet(s), Washer Hookup, WaterSense Fixture(s), Wired for Data, Wired for Sound
Heating Central, ENERGY STAR Qualified Equipment, Natural Gas
Cooling Ceiling Fan(s), Central Air, Electric, ENERGY STAR Qualified Equipment
Flooring Carpet, Tile, Wood
Fireplace Y
Appliance Built-In Oven(s), Cooktop, Dishwasher, Disposal, Exhaust Fan, Gas Cooktop, Microwave, Stainless Steel Appliance(s), Tankless Water Heater
Exterior
Exterior Feature Exterior Steps, Gutters Partial, Private Yard
Garage Spaces 2.0
Fence Back Yard, Privacy, Wood, Wrought Iron
Pool None
Community Features Cluster Mailbox, Park, Playground, Pool, Walk/Bike/Hike/Jog Trail(s
Utilities Available Cable Available, Electricity Connected, Natural Gas Connected, Sewer Connected, Underground Utilities, Water Connected
Waterfront No
Waterfront Description None
View Hill Country, Neighborhood, Trees/Woods, See Remarks
Roof Type Composition
Accessibility None
Porch Covered, Rear Porch
Total Parking Spaces 4
Private Pool No
Building
Lot Description Back Yard, Few Trees, Front Yard, Native Plants, Public Maintained Road, Sloped Down, Sprinkler - In-ground, Sprinkler - Rain Sensor, Trees-Moderate, Trees-Small (Under 20 Ft), Views, See Remarks
Faces Southeast
Foundation Slab
Sewer Public Sewer
Water Public
Level or Stories One
Structure Type Brick,HardiPlank Type,Stone
New Construction No
Schools
Elementary Schools Dripping Springs
Middle Schools Dripping Springs Middle
High Schools Dripping Springs
School District Dripping Springs Isd
Others
HOA Fee Include Common Area Maintenance
Restrictions Deed Restrictions
Ownership Fee-Simple
Acceptable Financing Cash, Conventional, VA Loan
Listing Terms Cash, Conventional, VA Loan
Special Listing Condition Standard
Read Less
Want to know what your home might be worth? Contact us for a FREE valuation!

Our team is ready to help you sell your home for the highest possible price ASAP
Bought with Urbanspace


