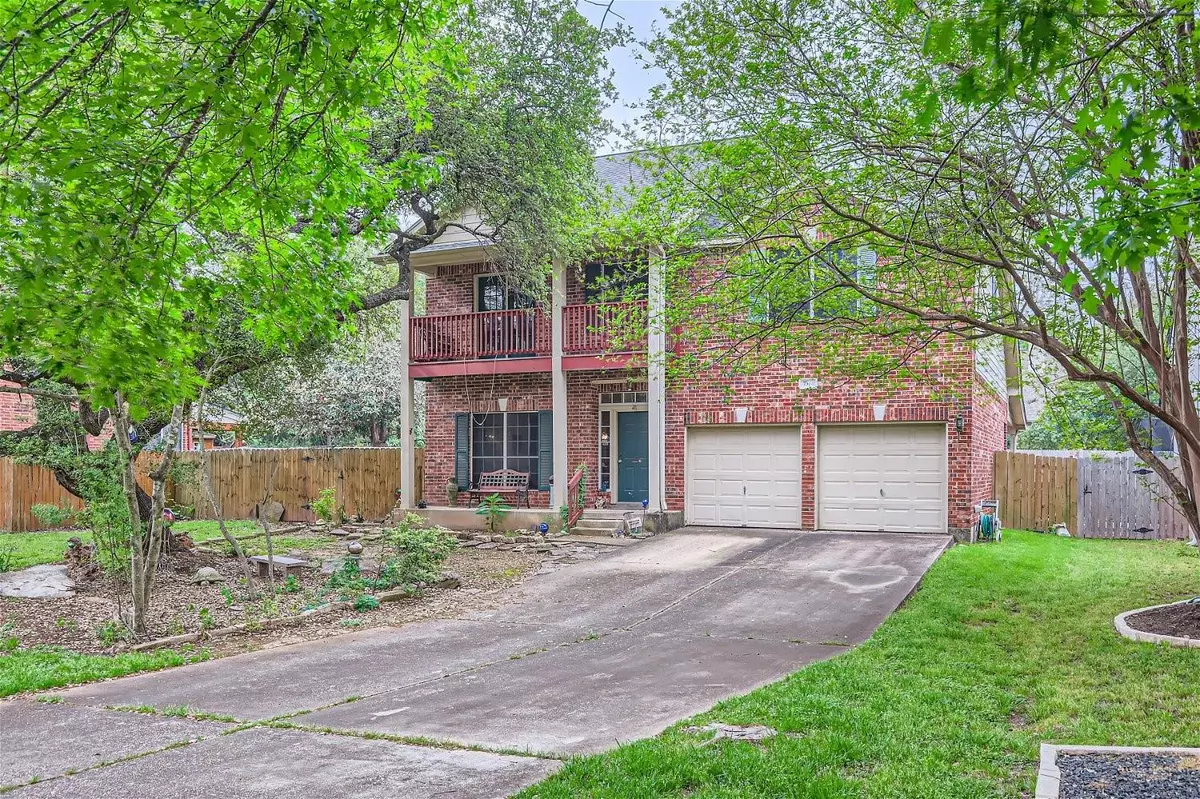$599,000
For more information regarding the value of a property, please contact us for a free consultation.
3908 Sendero DR Austin, TX 78735
3 Beds
3 Baths
2,160 SqFt
Key Details
Property Type Single Family Home
Sub Type Single Family Residence
Listing Status Sold
Purchase Type For Sale
Square Footage 2,160 sqft
Price per Sqft $263
Subdivision Lost Creek At Gaines Ranch Rep
MLS Listing ID 7784307
Sold Date 07/23/24
Bedrooms 3
Full Baths 2
Half Baths 1
HOA Fees $58/ann
Originating Board actris
Year Built 1998
Annual Tax Amount $14,144
Tax Year 2024
Lot Size 9,949 Sqft
Property Description
Charming home in the heart of the coveted Travis Country neighborhood, this two-story gem awaits its next chapter. Boasting a spacious layout with 3 bedrooms, an upstairs loft, and 2.5 baths, this home offers ample space for comfortable living and entertaining.
Features:
Large Lot: Enjoy the luxury of expansive outdoor space, perfect for gardening, relaxation, and outdoor gatherings.
Versatile Layout: With two stories of living space, there's plenty of room to customize and make it your own.
Prime Location: Situated in Travis Country, known for its scenic beauty and close-knit community feel, and just minutes away from Austin's vibrant downtown scene.
Potential: Ready for your personal touch and updates, this home presents an incredible opportunity to create the space of your dreams while adding value to your investment.
Whether you're looking to bring your renovation vision to life or seeking a project to showcase your creativity, this property offers endless possibilities. Don't miss out on the chance to make this Austin treasure your own!
Location
State TX
County Travis
Interior
Interior Features Vaulted Ceiling(s)
Heating Central
Cooling Central Air
Flooring Carpet, Laminate
Fireplaces Number 2
Fireplaces Type Bath, Electric, Gas
Fireplace Y
Appliance Gas Range
Exterior
Exterior Feature Private Yard
Garage Spaces 2.0
Fence Privacy
Pool None
Community Features Park
Utilities Available Electricity Connected, Water Connected
Waterfront Description None
View None
Roof Type Composition,Shingle
Accessibility None
Porch Patio, Porch
Total Parking Spaces 4
Private Pool No
Building
Lot Description Back Yard
Faces South
Foundation Slab
Sewer None
Water Public
Level or Stories Two
Structure Type Brick,Frame
New Construction No
Schools
Elementary Schools Oak Hill
Middle Schools O Henry
High Schools Austin
School District Austin Isd
Others
HOA Fee Include Common Area Maintenance
Restrictions City Restrictions
Ownership Fee-Simple
Acceptable Financing Cash, FHA, VA Loan
Tax Rate 1.89
Listing Terms Cash, FHA, VA Loan
Special Listing Condition Standard
Read Less
Want to know what your home might be worth? Contact us for a FREE valuation!

Our team is ready to help you sell your home for the highest possible price ASAP
Bought with Spyglass Realty

