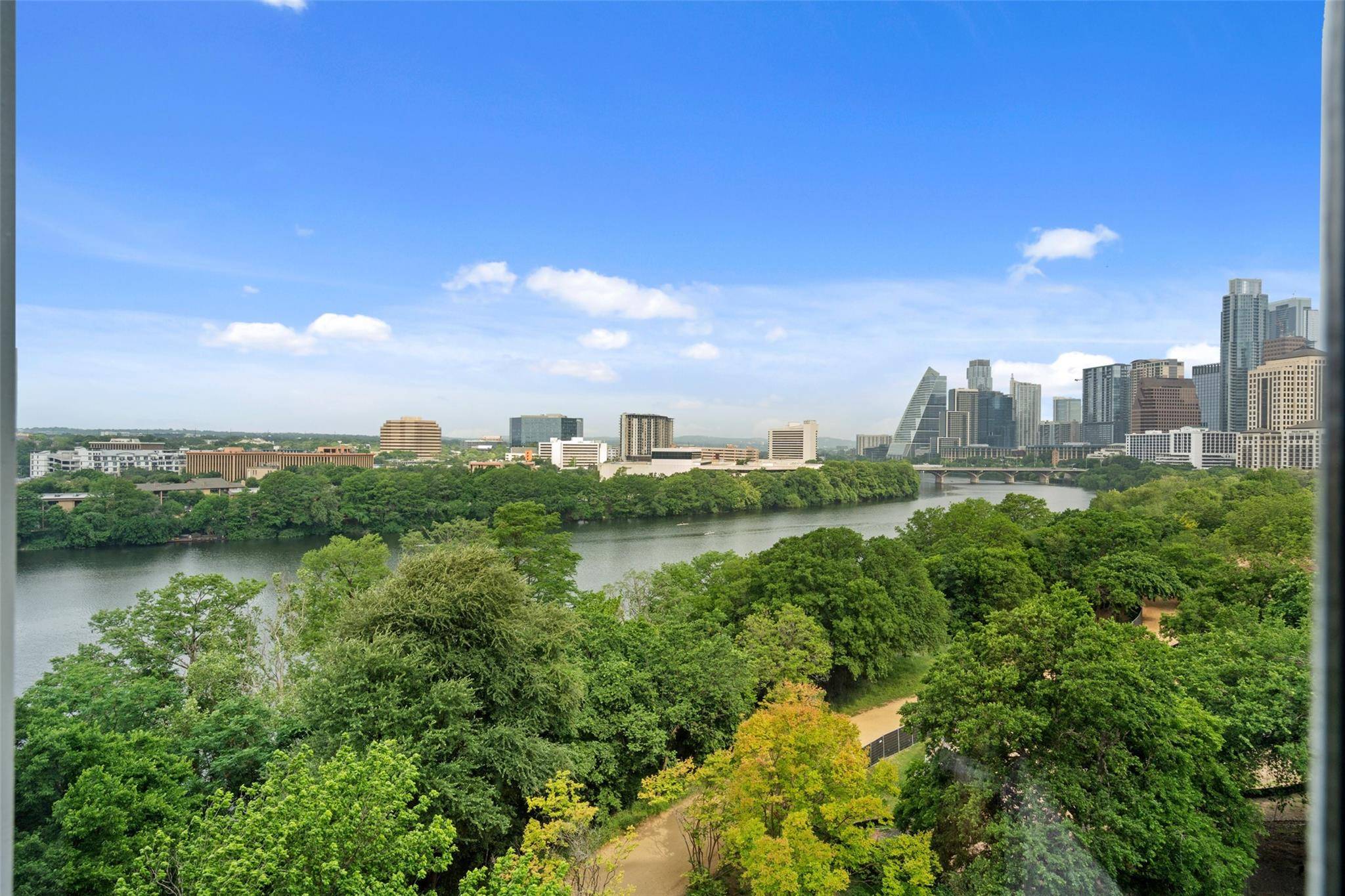$975,000
For more information regarding the value of a property, please contact us for a free consultation.
54 Rainey ST #802 Austin, TX 78701
3 Beds
2 Baths
1,557 SqFt
Key Details
Property Type Condo
Sub Type Condominium
Listing Status Sold
Purchase Type For Sale
Square Footage 1,557 sqft
Price per Sqft $610
Subdivision Milago Condo Amd
MLS Listing ID 8883901
Sold Date 07/23/24
Style High Rise (8-13 Stories),Elevator
Bedrooms 3
Full Baths 2
HOA Fees $1,074/mo
HOA Y/N Yes
Year Built 2005
Annual Tax Amount $20,760
Tax Year 2023
Lot Size 392 Sqft
Acres 0.009
Property Sub-Type Condominium
Source actris
Property Description
Rarely available, this exquisite 3-bedroom, 2-bathroom condo with a private balcony is nestled within The Milago Condominiums on the Vibrant Rainey Street. Offering unparalleled vistas of Lady Bird Lake and the ever-dynamic Austin skyline, each room is a vantage point of urban beauty.
Situated directly above Waller Beach Metropark with convenient access to Rainey Street from the lobby, this residence boasts the prime spot in the bustling Rainey Street district, providing an incomparable living experience at an exceptional value. Spanning over 1,550 square feet, this luxurious condo showcases panoramic views and upscale amenities synonymous with Austin living.
Meticulously renovated and maintained, this home features an array of upgrades including new HVACS w/ Nests thermostats, a water heater, soundproof windows, California Closets, a steam room, new appliances, and pristine flooring.
The Milago offers an array of amenities including a 24/7 concierge, rooftop pool and hot tub, secured parking, and a fitness center. Additional perks include a media room on the second floor and a Wi-Fi lounge on the first floor. This unit also includes a storage space in the parking garage, along with two garage spaces conveniently located near the lobby.
Location
State TX
County Travis
Area Dt
Rooms
Main Level Bedrooms 3
Interior
Interior Features Bidet, Breakfast Bar, Granite Counters, Electric Dryer Hookup, No Interior Steps, Open Floorplan, Primary Bedroom on Main, Smart Thermostat, Track Lighting, Walk-In Closet(s), Washer Hookup
Heating Central
Cooling Central Air
Flooring Carpet, Tile, Wood
Fireplace Y
Appliance Convection Oven, Cooktop, Dishwasher, Disposal, Electric Cooktop, Freezer, Microwave, Refrigerator, Washer
Exterior
Exterior Feature Balcony, Barbecue, Uncovered Courtyard, Dog Run, Gas Grill, Outdoor Grill, Restricted Access
Garage Spaces 2.0
Fence None
Pool In Ground, Outdoor Pool, Pool/Spa Combo, Rooftop Pool
Community Features BBQ Pit/Grill, Bike Storage/Locker, Business Center, Clubhouse, Cluster Mailbox, Common Grounds, Concierge, Conference/Meeting Room, Controlled Access, Covered Parking, Dog Park, Fitness Center, Garage Parking, Gated, Hot Tub, Lake, Lounge, Nest Thermostat, Package Service, Pet Amenities, Pool, Recycling Area/Center, Smart Car Charging, Storage, Tenant Access Cargo Elevator, Walk/Bike/Hike/Jog Trail(s
Utilities Available Cable Available, Electricity Connected, High Speed Internet, Sewer Connected, Water Connected
Waterfront Description Lake Front,Waterfront
View City, Downtown, Lake, Panoramic, Park/Greenbelt, Water
Roof Type Concrete
Accessibility Accessible Elevator Installed, Accessible Hallway(s)
Porch Covered, Patio
Total Parking Spaces 2
Private Pool Yes
Building
Lot Description Back to Park/Greenbelt, Level, Views
Faces Northwest
Foundation Concrete Perimeter
Sewer Public Sewer
Water Public
Level or Stories One
Structure Type Concrete,Glass
New Construction No
Schools
Elementary Schools Mathews
Middle Schools O Henry
High Schools Austin
School District Austin Isd
Others
HOA Fee Include See Remarks
Restrictions Deed Restrictions
Ownership Fee-Simple
Acceptable Financing Cash, Conventional, FHA
Tax Rate 1.0892
Listing Terms Cash, Conventional, FHA
Special Listing Condition Standard
Read Less
Want to know what your home might be worth? Contact us for a FREE valuation!

Our team is ready to help you sell your home for the highest possible price ASAP
Bought with Compass RE Texas, LLC

