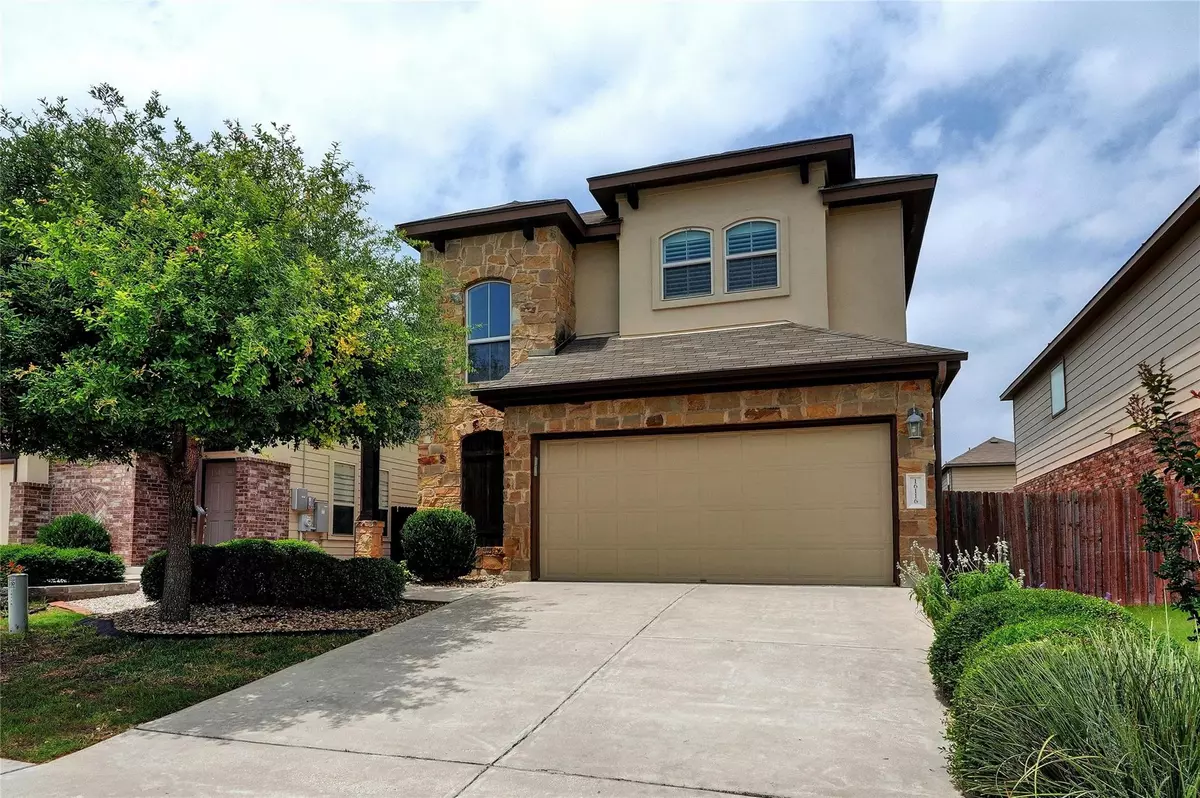$540,000
For more information regarding the value of a property, please contact us for a free consultation.
16116 McAloon WAY Austin, TX 78728
4 Beds
3 Baths
2,268 SqFt
Key Details
Property Type Single Family Home
Sub Type Single Family Residence
Listing Status Sold
Purchase Type For Sale
Square Footage 2,268 sqft
Price per Sqft $233
Subdivision Raceway Single Family Sub Sec
MLS Listing ID 5350282
Sold Date 07/12/24
Bedrooms 4
Full Baths 2
Half Baths 1
HOA Fees $40/qua
Originating Board actris
Year Built 2014
Tax Year 2023
Lot Size 4,416 Sqft
Property Description
McAloon Way, just moments from the bustling excitement of The Domain and the cultural heartbeat of Downtown Austin. This stunning property offers four spacious bedrooms (or one private office), each featuring large walk-in closets, and 2.5 elegantly appointed bathrooms, ideal for both comfort and style. Step in to tons of upgraded finishes as you walk across beautiful hardwood floors with vaulted ceilings that lead you through an inviting, open layout. The kitchen, a chef’s delight, offers upgraded cabinets for plenty of storage and granite countertops accented with stainless steel appliances perfect for family meals and entertaining guests. The extended concrete patio and nicely landscaped yard offer a serene retreat for outdoor relaxation and gatherings. Additional enhancements include a recently installed 4-ton OEM Goodman HVAC Coil, ensuring year-round comfort, and an exterior freshly painted in late 2022, enhancing this home’s curb appeal. Practical features meet luxury with proximity to Austin's thriving tech hub, major highways like IH 35, and essential toll roads, simplifying your commute and connecting you to the wider region. Recreational amenities are just a stone’s throw away with a neighborhood pool, park, and playground just a few doors from your new home. Meticulous maintenance, plentiful amenities and a highly desirable location makes this beautiful home perfect for any lifestyle!
Location
State TX
County Travis
Rooms
Main Level Bedrooms 1
Interior
Interior Features Ceiling Fan(s), High Ceilings, Chandelier, Granite Counters, Double Vanity, Electric Dryer Hookup, French Doors, High Speed Internet, Interior Steps, Kitchen Island, Open Floorplan, Pantry, Primary Bedroom on Main, Recessed Lighting, Walk-In Closet(s), Washer Hookup, Wired for Data
Heating Central
Cooling Ceiling Fan(s), Central Air
Flooring Carpet, Tile, Wood
Fireplace Y
Appliance Cooktop, Dishwasher, Disposal, Electric Cooktop, Microwave, Electric Oven, RNGHD, Stainless Steel Appliance(s), Electric Water Heater
Exterior
Exterior Feature Gutters Partial, No Exterior Steps
Garage Spaces 2.0
Fence Fenced, Privacy, Wood
Pool None
Community Features Cluster Mailbox, Common Grounds, High Speed Internet, Picnic Area, Playground, Pool
Utilities Available Cable Available, Electricity Connected, High Speed Internet, Phone Available, Sewer Connected, Underground Utilities, Water Connected
Waterfront Description None
View Neighborhood
Roof Type Composition,Shingle
Accessibility None
Porch Patio, Porch, Rear Porch
Total Parking Spaces 4
Private Pool No
Building
Lot Description Back Yard, Curbs, Front Yard, Landscaped, Level, Native Plants, Sprinkler - Automatic, Sprinkler - In Rear, Sprinkler - In Front, Sprinkler - In-ground
Faces East
Foundation Slab
Sewer Public Sewer
Water Public
Level or Stories Two
Structure Type Wood Siding,Stone,Stucco
New Construction No
Schools
Elementary Schools Joe Lee Johnson
Middle Schools Deerpark
High Schools Mcneil
School District Round Rock Isd
Others
HOA Fee Include Common Area Maintenance
Restrictions Deed Restrictions
Ownership Fee-Simple
Acceptable Financing Cash, Conventional, FHA, VA Loan
Tax Rate 1.5232
Listing Terms Cash, Conventional, FHA, VA Loan
Special Listing Condition Standard
Read Less
Want to know what your home might be worth? Contact us for a FREE valuation!

Our team is ready to help you sell your home for the highest possible price ASAP
Bought with Phyllis Browning Company


