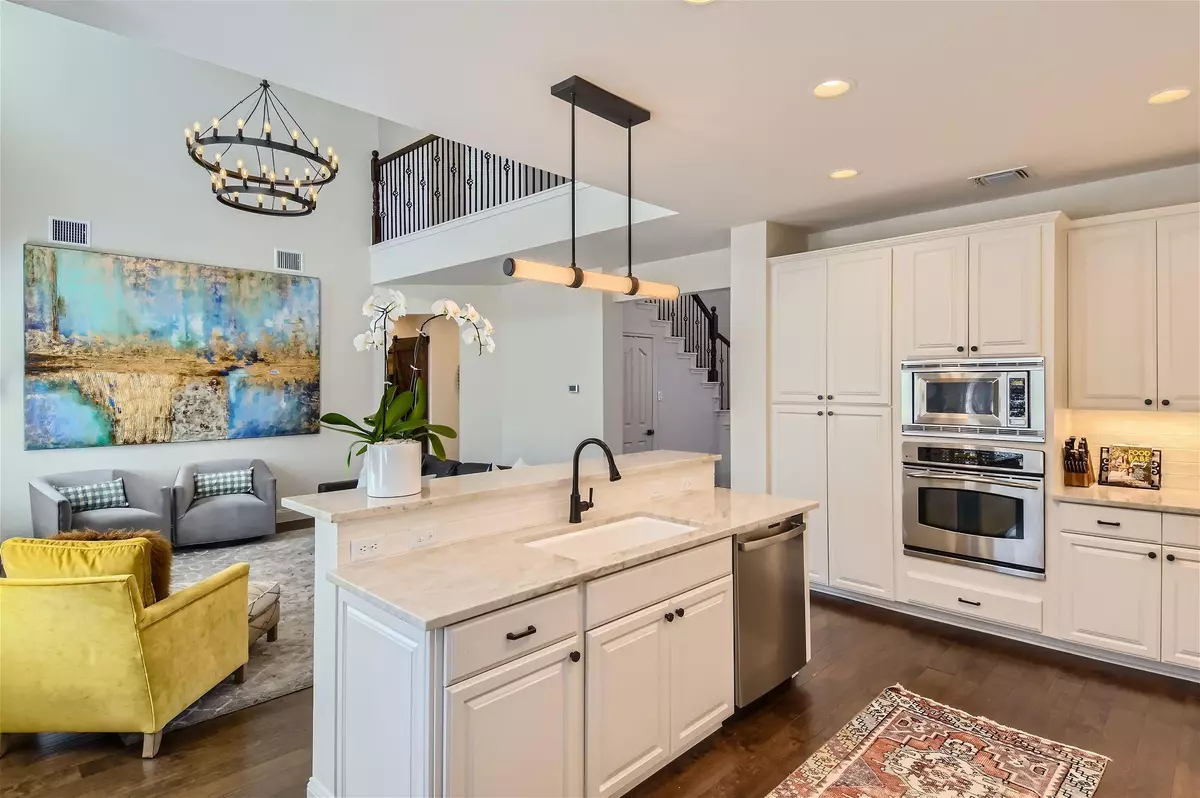$1,075,000
For more information regarding the value of a property, please contact us for a free consultation.
5713 Keli CT Austin, TX 78735
4 Beds
4 Baths
3,343 SqFt
Key Details
Property Type Single Family Home
Sub Type Single Family Residence
Listing Status Sold
Purchase Type For Sale
Square Footage 3,343 sqft
Price per Sqft $305
Subdivision Lantana Single Family Sec 01
MLS Listing ID 7666464
Sold Date 07/12/24
Bedrooms 4
Full Baths 3
Half Baths 1
HOA Fees $25/qua
Originating Board actris
Year Built 2005
Annual Tax Amount $16,213
Tax Year 2023
Lot Size 0.301 Acres
Property Description
Discerningly updated home in the desirable Lantana Community! Sitting on over 0.3 acres on a Cul-De-Sac street in the prestigious Ridge at Lantana neighborhood. This stately custom home boasts an array of luxury finishes and updates that is unparalleled to many homes in this area. The kitchen was updated to today's standards with stunning Taj Mahal Quartzite countertops, freshly painted cabinetry, timeless backsplash, a large island, updated sink, etc. The family room is highlighted beautifully by double volume ceilings, modern lighting, and a gas fireplace with custom lueder surrounding and most importantly...completely open to the family room! The homeowner's sanctuary features a remodeled bath, updated cabinetry with quartz countertops and updated dual sinks along with a seamless glass shower. Heading upstairs you will find 3 additional bedrooms, a massive game room/playroom/flex space, and the huge media room you never thought you'd have! The amazing outdoor oasis is equipped with an oversized patio area, a large pergola, and an abundance of private yard space. This property is really unparalleled on how quiet it is, on a cul-de-sac, room for a pool, flat and abundant backyard space makes it a unique opportunity. Incredible location ~8-miles from downtown Austin, minutes from Southwest Parkway and Mopac and near Lantana Place! For the kiddos and adults ~2.2miles to St. Andrew's Episcopal School, <3miles to Regents, ~17 minutes to ABIA, ~15min to SoCo. Come see in person and understand why you would want this to be your next home!
Location
State TX
County Travis
Rooms
Main Level Bedrooms 1
Interior
Interior Features Breakfast Bar, Ceiling Fan(s), High Ceilings, Chandelier, Quartz Counters, Crown Molding, Double Vanity, Electric Dryer Hookup, Gas Dryer Hookup, Entrance Foyer, Interior Steps, Kitchen Island, Multiple Dining Areas, Multiple Living Areas, Open Floorplan, Pantry, Primary Bedroom on Main, Recessed Lighting, Walk-In Closet(s), Washer Hookup
Heating Central, Fireplace(s), Zoned
Cooling Ceiling Fan(s), Central Air, Zoned
Flooring Carpet, Stone, Wood
Fireplaces Number 1
Fireplaces Type Family Room, Gas
Fireplace Y
Appliance Built-In Gas Oven, Dishwasher, Disposal, Gas Cooktop, Microwave, Plumbed For Ice Maker, Stainless Steel Appliance(s), Washer/Dryer, Tankless Water Heater
Exterior
Exterior Feature Garden, Gutters Partial, Private Yard
Garage Spaces 2.0
Fence Wood
Pool None
Community Features Common Grounds
Utilities Available Electricity Available, Natural Gas Available, Sewer Available, Underground Utilities, Water Available
Waterfront Description None
View None
Roof Type Composition
Accessibility None
Porch Covered, Patio, Porch
Total Parking Spaces 2
Private Pool No
Building
Lot Description Back Yard, Cul-De-Sac, Front Yard, Garden, Level, Pie Shaped Lot, Private, Sprinkler - Automatic, Sprinkler - In Rear, Sprinkler - In Front, Trees-Medium (20 Ft - 40 Ft)
Faces Northwest
Foundation Slab
Sewer Public Sewer
Water Public
Level or Stories Two
Structure Type HardiPlank Type,Masonry – All Sides
New Construction No
Schools
Elementary Schools Oak Hill
Middle Schools Small
High Schools Austin
School District Austin Isd
Others
HOA Fee Include Common Area Maintenance
Restrictions Zoning
Ownership Fee-Simple
Acceptable Financing Cash, Conventional
Tax Rate 1.8092
Listing Terms Cash, Conventional
Special Listing Condition Standard
Read Less
Want to know what your home might be worth? Contact us for a FREE valuation!

Our team is ready to help you sell your home for the highest possible price ASAP
Bought with Compass RE Texas, LLC

