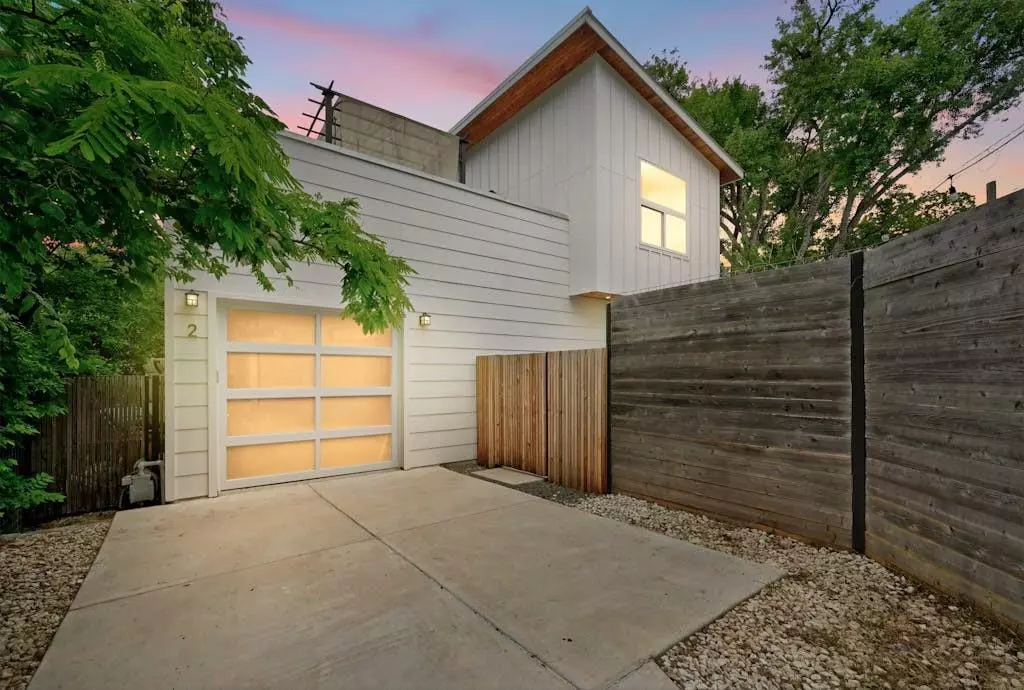$595,000
For more information regarding the value of a property, please contact us for a free consultation.
1606 Grayford DR #2 Austin, TX 78704
3 Beds
3 Baths
1,133 SqFt
Key Details
Property Type Condo
Sub Type Condominium
Listing Status Sold
Purchase Type For Sale
Square Footage 1,133 sqft
Price per Sqft $509
Subdivision Southridge West
MLS Listing ID 6023643
Sold Date 07/11/24
Style 1st Floor Entry
Bedrooms 3
Full Baths 2
Half Baths 1
Originating Board actris
Year Built 2018
Annual Tax Amount $7,524
Tax Year 2023
Lot Size 8,145 Sqft
Property Description
Experience the epitome of modern luxury living in the heart of Austin's vibrant South Lamar neighborhood! This stunning 3-bedroom, 2.5-bathroom home offers 1133 square feet/TCAD of beautifully designed space, perfect for those seeking a stylish urban oasis. Step onto the expansive rooftop deck, perfect for hosting friends and family or simply unwinding after a long day. On the main level, discover a sleek open kitchen and living area adorned with polished concrete floors, custom cabinetry hosting quartz countertops, and Bosch appliances. The first floor also features a convenient half bath for guests, ensuring both style and functionality. Retreat to the luxurious primary bedroom with its ensuite bath, offering the ultimate in comfort and relaxation. Upstairs, you'll find two additional bedrooms and a full bath, providing ample space for family and guests. Outside, a lush backyard with blooming trees provides a serene and private escape from the city bustle. Setback from the street ensures added privacy, while the single-car attached garage and availability of Google Fiber add convenience to your everyday life. Perfectly situated within walking distance to beloved local hotspots like Radio Coffee & Beer and End of an Ear, and just minutes from grocery stores and the bustling South Congress district, this home epitomizes the best of Austin living. Plus, with quick access to major highways and only 15 minutes from the airport and downtown, you'll enjoy unparalleled connectivity to all that Austin has to offer. Condo regime, no HOA dues. Architectural plans are also available, providing the opportunity to create additional square footage.
Location
State TX
County Travis
Rooms
Main Level Bedrooms 1
Interior
Interior Features Ceiling Fan(s), High Ceilings, Quartz Counters, Electric Dryer Hookup, Gas Dryer Hookup, In-Law Floorplan, Interior Steps, Kitchen Island, Open Floorplan, Primary Bedroom on Main, Recessed Lighting, Stackable W/D Connections
Heating Central
Cooling Ceiling Fan(s), Central Air
Flooring Concrete, Tile, Wood
Fireplaces Type None
Fireplace Y
Appliance Dishwasher, Disposal, Exhaust Fan, Gas Range, Microwave, Gas Oven, Refrigerator, Stainless Steel Appliance(s), Tankless Water Heater
Exterior
Exterior Feature Gutters Full, Private Yard, See Remarks
Garage Spaces 1.0
Fence Back Yard, Fenced, Gate, Wood
Pool None
Community Features None
Utilities Available Cable Available, Electricity Connected, High Speed Internet, Natural Gas Connected, Sewer Connected, Water Connected
Waterfront Description None
View City, Trees/Woods
Roof Type Metal
Accessibility None
Porch Deck, Patio
Total Parking Spaces 2
Private Pool No
Building
Lot Description Back Yard, Curbs, Interior Lot, Level, Private, Public Maintained Road, Trees-Large (Over 40 Ft), Xeriscape
Faces South
Foundation Slab
Sewer Public Sewer
Water Public
Level or Stories Two
Structure Type HardiPlank Type
New Construction No
Schools
Elementary Schools Joslin
Middle Schools Covington
High Schools Crockett
School District Austin Isd
Others
HOA Fee Include See Remarks
Restrictions Deed Restrictions
Ownership Common
Acceptable Financing Cash, Conventional, FHA, VA Loan
Tax Rate 1.8092
Listing Terms Cash, Conventional, FHA, VA Loan
Special Listing Condition Standard
Read Less
Want to know what your home might be worth? Contact us for a FREE valuation!

Our team is ready to help you sell your home for the highest possible price ASAP
Bought with Redfin Corporation

