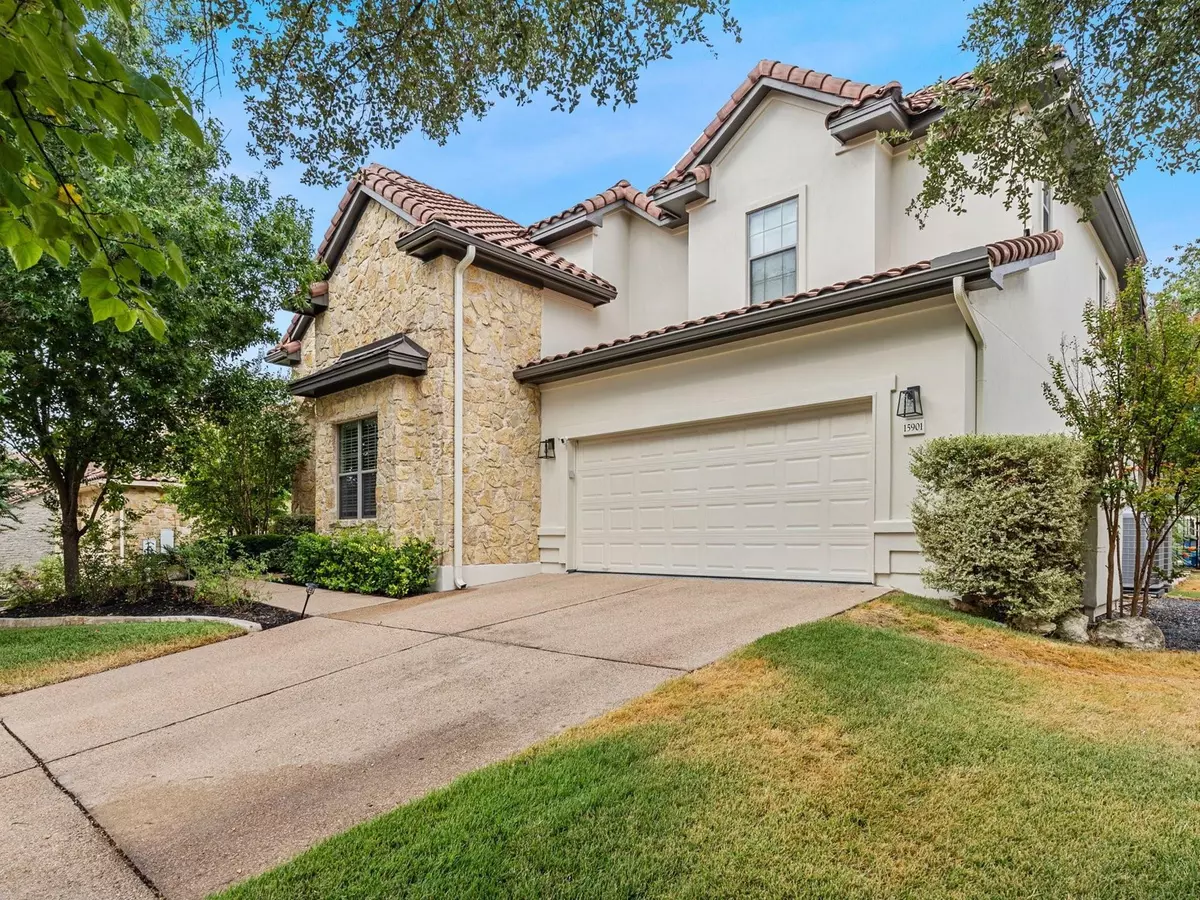$950,000
For more information regarding the value of a property, please contact us for a free consultation.
15901 Spillman Ranch LOOP Austin, TX 78738
4 Beds
4 Baths
3,381 SqFt
Key Details
Property Type Single Family Home
Sub Type Single Family Residence
Listing Status Sold
Purchase Type For Sale
Square Footage 3,381 sqft
Price per Sqft $275
Subdivision Spillman Ranch Ph 02 Sec 01 / Falconhead
MLS Listing ID 9851512
Sold Date 07/05/24
Bedrooms 4
Full Baths 3
Half Baths 1
HOA Fees $45/qua
Originating Board actris
Year Built 2007
Tax Year 2023
Lot Size 0.350 Acres
Property Description
Nestled in the heart of the coveted Falconhead community, this exceptional home offers a lifestyle that's second to none. With its ideal location backing to the acclaimed Lake Travis High School, you'll enjoy not only a picturesque setting but also the convenience of being just steps away from top-notch education. As you approach the property, the lushly landscaped front yard and inviting front porch create a warm and welcoming first impression. At the front of the home, an elegant formal dining room beckons for special gatherings and memorable meals. The dedicated office provides a tranquil space for remote work or study, ensuring that both business and leisure thrive in this home. The heart of this residence is the breathtaking living room, featuring cathedral ceilings and a wall of windows that bath the space in natural light. A cozy fireplace and neutral tones make this room perfect for relaxation and gatherings. The living room flows seamlessly into the chef's kitchen, a culinary haven that marries style and functionality. With granite countertops, tile backsplash, and SS appliances, it's a space where cooking becomes a joy. Retreat to the tranquil primary suite on the main floor, where high ceilings and a spa-like ensuite bath create an oasis of comfort. The ensuite bath features separate vanities, a soaking tub, a walk-in shower, and a huge closet with custom storage. Venture upstairs and you'll find an oversized game room that promises endless fun and entertainment. 3 generously sized guest bedrooms provide ample space for family or guests. However, the real showstopper of this home is the backyard paradise. A spacious covered patio, putting green and a sparkling pool beckon you to enjoy alfresco dining, entertaining, and relaxation. With a super low tax rate and its prime position in one of the most sought-after neighborhoods, this home represents a rare opportunity. Come experience Falconhead living at its finest and make this your dream home today!
Location
State TX
County Travis
Rooms
Main Level Bedrooms 1
Interior
Interior Features Breakfast Bar, Built-in Features, Ceiling Fan(s), High Ceilings, Granite Counters, Crown Molding, Double Vanity, Electric Dryer Hookup, Entrance Foyer, In-Law Floorplan, Multiple Dining Areas, Multiple Living Areas, Open Floorplan, Pantry, Primary Bedroom on Main, Recessed Lighting, Walk-In Closet(s), Washer Hookup
Heating Central
Cooling Central Air
Flooring Carpet, Laminate, Tile
Fireplaces Number 1
Fireplaces Type Living Room
Fireplace Y
Appliance Built-In Oven(s), Dishwasher, Disposal, Gas Cooktop, Microwave, Stainless Steel Appliance(s)
Exterior
Exterior Feature Exterior Steps, Gutters Partial, Private Yard
Garage Spaces 3.0
Fence Fenced, Masonry, Stone, Wrought Iron
Pool In Ground
Community Features Common Grounds, Golf, Park, Playground, Sidewalks, Walk/Bike/Hike/Jog Trail(s
Utilities Available Electricity Available, Propane
Waterfront Description None
View None
Roof Type Tile
Accessibility None
Porch Covered, Front Porch, Patio
Total Parking Spaces 5
Private Pool Yes
Building
Lot Description Interior Lot, Landscaped, Sprinkler - In Rear, Sprinkler - In Front, Trees-Medium (20 Ft - 40 Ft)
Faces Southwest
Foundation Slab
Sewer Public Sewer
Water Public
Level or Stories Two
Structure Type Stone Veneer,Stucco
New Construction No
Schools
Elementary Schools Lakeway
Middle Schools Hudson Bend
High Schools Lake Travis
School District Lake Travis Isd
Others
HOA Fee Include Common Area Maintenance
Restrictions Deed Restrictions
Ownership Fee-Simple
Acceptable Financing Cash, Conventional, FHA, VA Loan
Tax Rate 1.5825
Listing Terms Cash, Conventional, FHA, VA Loan
Special Listing Condition Standard
Read Less
Want to know what your home might be worth? Contact us for a FREE valuation!

Our team is ready to help you sell your home for the highest possible price ASAP
Bought with Everbright Realty LLC


