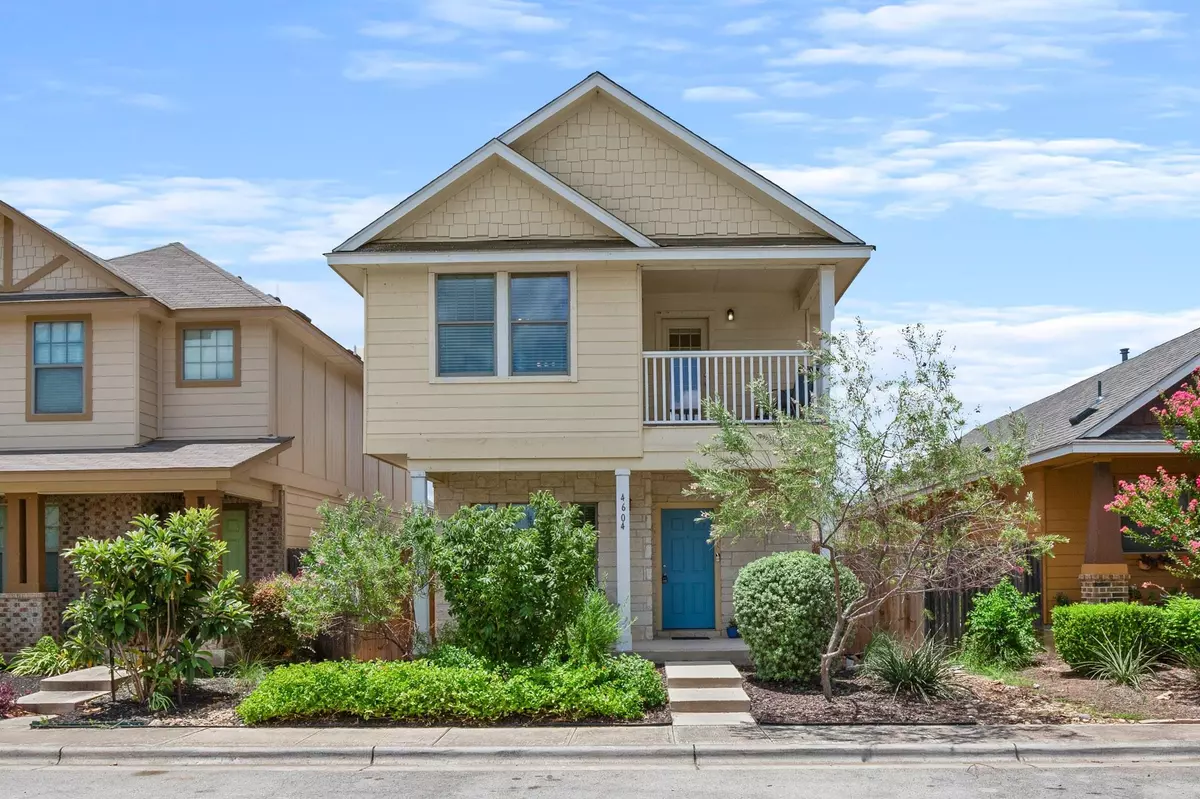$285,000
For more information regarding the value of a property, please contact us for a free consultation.
4604 Senda LN #226 Austin, TX 78725
3 Beds
3 Baths
1,320 SqFt
Key Details
Property Type Single Family Home
Sub Type Single Family Residence
Listing Status Sold
Purchase Type For Sale
Square Footage 1,320 sqft
Price per Sqft $220
Subdivision Chaparral Crossing Condo Amd
MLS Listing ID 2697552
Sold Date 07/05/24
Style 1st Floor Entry
Bedrooms 3
Full Baths 2
Half Baths 1
HOA Fees $37/mo
Originating Board actris
Year Built 2012
Annual Tax Amount $4,461
Tax Year 2024
Lot Size 5,314 Sqft
Property Description
Charming Craftsman-inspired home in the neighborhood of Chaparral Crossing! Stylish and bright interior with stained concrete floors downstairs and recent (2024) carpet in all 3 bedrooms. The open floorplan blends the home’s living and dining areas with the kitchen that features built-in stainless-steel appliances, a center island, and ample storage space. Upstairs, the generous primary bedroom has a private full bath and a 2nd story balcony just a few steps away. Two secondary bedrooms with a shared bath are also located on the second level. The home offers a built-in water softener, window blinds, recent interior paint (2024) and all appliances convey. Enjoy a sturdy upgraded wood fence in the backyard with plenty of space for outdoor entertaining and grilling. Community amenities include a neighborhood park with a pavilion, playscapes, a basketball court, and an off-leash dog park. Front yard maintenance is a breeze due to the native plant palette and the 2 reserved parking spaces on the backside of the home offer reduced street traffic and a clean curb appeal. Great proximity to Austin-Bergstrom International Airport and the Tesla Gigafactory as well as several new hip local Austin spots like the Long Time baseball field/event space, Sign Bar, and Lao'd Bar to name a few.
Location
State TX
County Travis
Interior
Interior Features Breakfast Bar, Walk-In Closet(s)
Heating Central
Cooling Central Air
Flooring Carpet, Concrete
Fireplaces Type None
Fireplace Y
Appliance Dishwasher, Disposal, Microwave, Free-Standing Range, Self Cleaning Oven, Water Softener Owned
Exterior
Exterior Feature Exterior Steps
Fence Privacy, Wood
Pool None
Community Features Clubhouse, Common Grounds, Park, Playground, Sport Court(s)/Facility
Utilities Available Electricity Available
Waterfront No
Waterfront Description None
View Panoramic
Roof Type Composition
Accessibility None
Porch None
Total Parking Spaces 2
Private Pool No
Building
Lot Description Alley, Level, Trees-Medium (20 Ft - 40 Ft)
Faces Southeast
Foundation Slab
Sewer Public Sewer
Water Private
Level or Stories Two
Structure Type Frame,Masonry – Partial,Wood Siding
New Construction No
Schools
Elementary Schools Hornsby-Dunlap
Middle Schools Del Valle
High Schools Del Valle
School District Del Valle Isd
Others
HOA Fee Include Common Area Maintenance,Landscaping
Restrictions None
Ownership Common
Acceptable Financing Cash, Conventional, FHA, VA Loan
Tax Rate 2.2469
Listing Terms Cash, Conventional, FHA, VA Loan
Special Listing Condition Standard
Read Less
Want to know what your home might be worth? Contact us for a FREE valuation!

Our team is ready to help you sell your home for the highest possible price ASAP
Bought with Property Management Services


