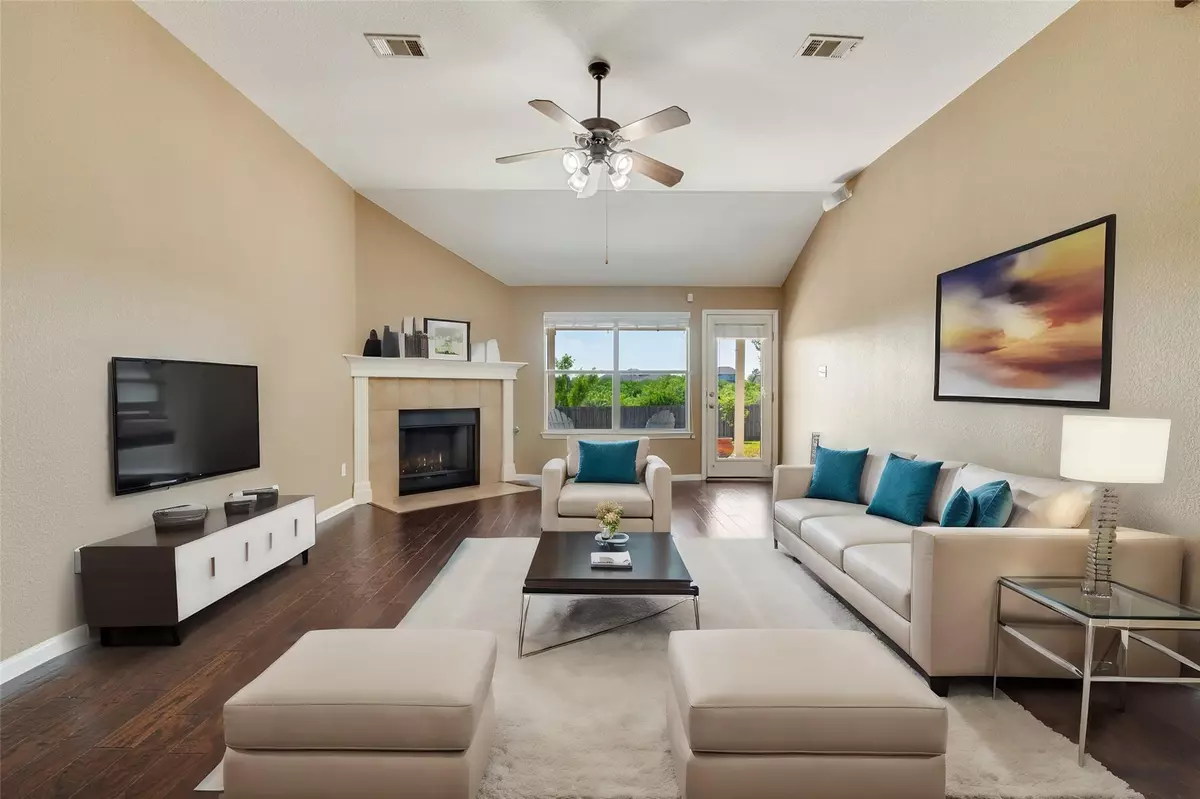$325,000
For more information regarding the value of a property, please contact us for a free consultation.
890 Dark Horse LN Buda, TX 78610
3 Beds
2 Baths
1,658 SqFt
Key Details
Property Type Single Family Home
Sub Type Single Family Residence
Listing Status Sold
Purchase Type For Sale
Square Footage 1,658 sqft
Price per Sqft $189
Subdivision Shadow Creek
MLS Listing ID 2228873
Sold Date 07/05/24
Bedrooms 3
Full Baths 2
HOA Fees $33/qua
Originating Board actris
Year Built 2006
Tax Year 2024
Lot Size 10,454 Sqft
Property Description
Nestled on a spacious .24-acre greenbelt lot, this impeccably maintained residence offers it all, from its charming stone exterior with fresh paint, to its inviting interior, every detail has been carefully crafted to create a warm and welcoming atmosphere. Step inside to discover a single-story, open-concept floor plan illuminated by abundant natural light and adorned with engineered hardwood flooring throughout the main living areas and bedrooms (no carpet anywhere!). High ceilings add to the sense of space, while the airy living room features a cozy fireplace, providing the ideal setting for relaxation or entertaining. The heart of the home lies in the kitchen featuring granite countertops, stainless-steel appliances, a convenient breakfast bar, and a sunny breakfast area. For more formal occasions, a nearby dining room (or flex room) offers versatility to suit your lifestyle needs. Escape to the private oasis of the primary bedroom, thoughtfully situated apart from the secondary bedrooms for enhanced privacy. Here, you'll find a vaulted ceiling and a luxurious en-suite bath complete with a granite-topped dual vanity, soaking tub with a separate walk-in shower and a large walk in closet. Other notable features include front and back sprinklers, a water softener and a water purification system. Outside, the expansive backyard beckons with its covered patio and serene greenbelt views, providing the perfect backdrop for outdoor gatherings or quiet moments of relaxation. With easy access to I-35, shopping, and dining, this home offers the best of both worlds – peaceful suburban living with urban conveniences just moments away. Schedule a showing today and experience the beauty of life in Shadow Creek!
Location
State TX
County Hays
Rooms
Main Level Bedrooms 3
Interior
Interior Features Breakfast Bar, Ceiling Fan(s), High Ceilings, Vaulted Ceiling(s), Chandelier, Granite Counters, Double Vanity, Electric Dryer Hookup, Eat-in Kitchen, Entrance Foyer, Multiple Dining Areas, No Interior Steps, Open Floorplan, Pantry, Primary Bedroom on Main, Soaking Tub, Walk-In Closet(s), Washer Hookup
Heating Central, Fireplace(s)
Cooling Ceiling Fan(s), Central Air
Flooring No Carpet, Tile, Wood
Fireplaces Number 1
Fireplaces Type Living Room
Fireplace Y
Appliance Dishwasher, Disposal, Microwave, Free-Standing Gas Oven, Free-Standing Gas Range, Water Purifier Owned, Water Softener Owned
Exterior
Exterior Feature Private Yard
Garage Spaces 2.0
Fence Back Yard, Fenced, Gate, Privacy, Wood
Pool None
Community Features Cluster Mailbox, Common Grounds, Park, Playground, Pool, Sport Court(s)/Facility, Walk/Bike/Hike/Jog Trail(s
Utilities Available Cable Connected, Electricity Connected, High Speed Internet, Natural Gas Connected, Sewer Connected, Water Connected
Waterfront Description None
View Park/Greenbelt, Trees/Woods
Roof Type Composition,Shingle
Accessibility None
Porch Covered, Patio
Total Parking Spaces 4
Private Pool No
Building
Lot Description Back to Park/Greenbelt, Back Yard, Front Yard, Landscaped, Level, Private, Sprinkler - Automatic, Sprinkler - In Rear, Sprinkler - In Front, Sprinkler - In-ground
Faces Northeast
Foundation Slab
Sewer MUD
Water MUD
Level or Stories One
Structure Type HardiPlank Type,Masonry – Partial,Stone
New Construction No
Schools
Elementary Schools Ralph Pfluger
Middle Schools Mccormick
High Schools Johnson High School
School District Hays Cisd
Others
HOA Fee Include Common Area Maintenance
Restrictions Deed Restrictions
Ownership Fee-Simple
Acceptable Financing Cash, Conventional, VA Loan
Tax Rate 2.24
Listing Terms Cash, Conventional, VA Loan
Special Listing Condition Standard
Read Less
Want to know what your home might be worth? Contact us for a FREE valuation!

Our team is ready to help you sell your home for the highest possible price ASAP
Bought with Steele Portfolio


