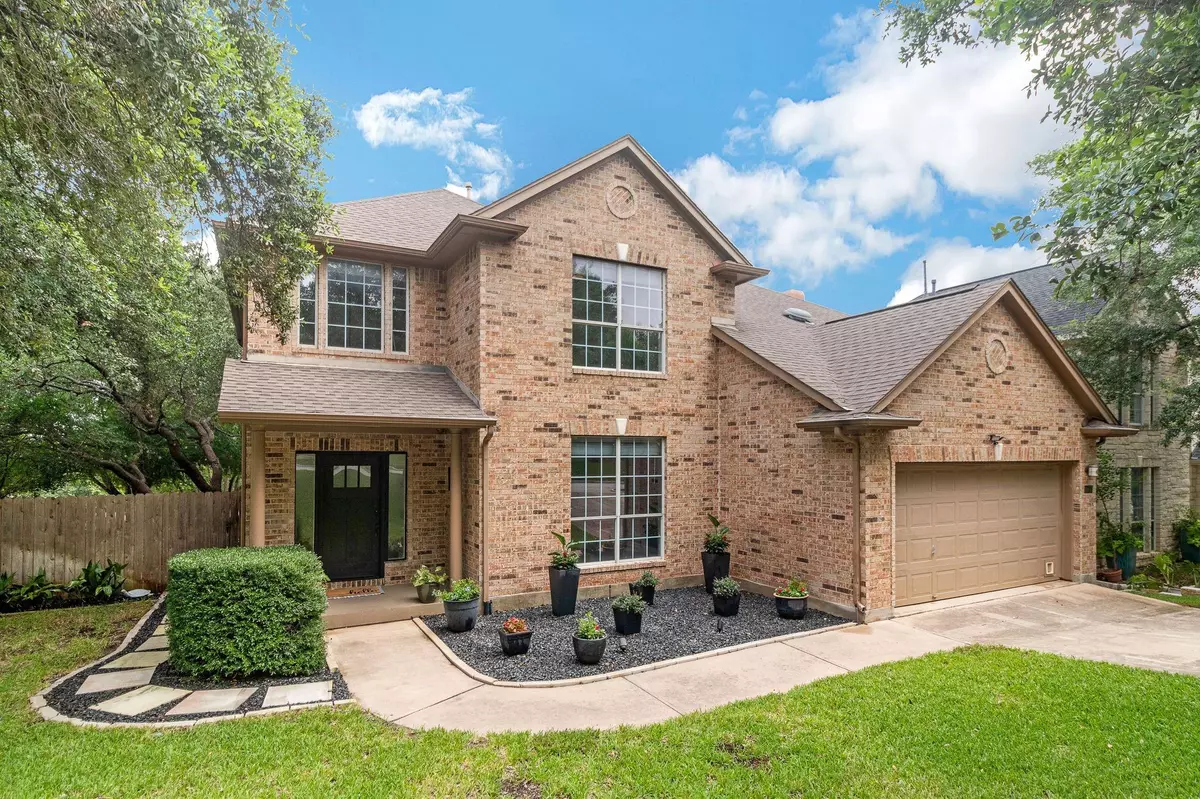$695,000
For more information regarding the value of a property, please contact us for a free consultation.
12732 Coralberry CV Austin, TX 78732
4 Beds
3 Baths
2,604 SqFt
Key Details
Property Type Single Family Home
Sub Type Single Family Residence
Listing Status Sold
Purchase Type For Sale
Square Footage 2,604 sqft
Price per Sqft $263
Subdivision Steiner Ranch
MLS Listing ID 9426746
Sold Date 07/02/24
Style 1st Floor Entry
Bedrooms 4
Full Baths 2
Half Baths 1
HOA Fees $43
Originating Board actris
Year Built 1999
Annual Tax Amount $9,500
Tax Year 2024
Lot Size 9,975 Sqft
Property Description
Welcome to 12732 Coralberry Cove, a stunning and move-in ready home nestled in the hill country community of Steiner Ranch. Situated amongst majestic oak trees on a cul-de-sac lot, this home offers an exceptional layout, neutral tones, and a peaceful outdoor living space. Upon entering, you’ll be captivated by the bright and open entryway. The open floor plan makes it perfect for everyday living and entertaining, and provides connection between the living room, dining room, and kitchen. The kitchen is a chef’s dream, with ample counter space and storage for culinary adventures. The primary bedroom is on the main level, and provides a peaceful retreat from the main living areas. The main level is complete with a dedicated office or flex room. Three additional bedrooms are located upstairs, with a spacious, additional living room that provides versatility. Step outside to a beautifully manicured backyard that includes an Ipe wood deck, pergola, and a white marble paver patio. The backyard is perfect for entertaining and everyday enjoyment, with low-voltage landscape lighting, sound systems, and equipped with an outdoor movie theater. This home has access to all Steiner Ranch amenities including Lake Austin access and is walking distance to award-winning schools and scenic trails, while still being a short commute to downtown Austin or surrounding areas. Life is better in Steiner Ranch, come see why!
Location
State TX
County Travis
Rooms
Main Level Bedrooms 1
Interior
Interior Features Breakfast Bar, Ceiling Fan(s), Granite Counters, Double Vanity, French Doors, Multiple Living Areas, Primary Bedroom on Main, Recessed Lighting, Wired for Sound
Heating Central
Cooling Central Air
Flooring Tile
Fireplaces Number 1
Fireplaces Type Gas, Living Room
Fireplace Y
Appliance Dishwasher, Disposal, Microwave, Free-Standing Gas Oven, Free-Standing Gas Range, Water Heater
Exterior
Exterior Feature Lighting, Private Yard
Garage Spaces 2.0
Fence Full, Wood
Pool None
Community Features Cluster Mailbox, Common Grounds, Dog Park, Park, Playground, Pool, Walk/Bike/Hike/Jog Trail(s
Utilities Available Electricity Available, Natural Gas Connected, Phone Available, Sewer Connected, Water Connected
Waterfront Description None
View Neighborhood
Roof Type Shingle
Accessibility None
Porch Covered, Deck
Total Parking Spaces 2
Private Pool No
Building
Lot Description Back Yard, Corner Lot, Cul-De-Sac, Landscaped, Private, Sprinkler - Automatic, Trees-Large (Over 40 Ft), Many Trees
Faces Southwest
Foundation Slab
Sewer MUD
Water MUD
Level or Stories Two
Structure Type Brick,Wood Siding
New Construction No
Schools
Elementary Schools Laura Welch Bush
Middle Schools Canyon Ridge
High Schools Vandegrift
School District Leander Isd
Others
HOA Fee Include Sewer,Trash
Restrictions Deed Restrictions
Ownership Fee-Simple
Acceptable Financing Cash, Conventional, FHA, VA Loan
Tax Rate 1.92
Listing Terms Cash, Conventional, FHA, VA Loan
Special Listing Condition Standard, Real Estate Owned
Read Less
Want to know what your home might be worth? Contact us for a FREE valuation!

Our team is ready to help you sell your home for the highest possible price ASAP
Bought with Compass RE Texas, LLC


