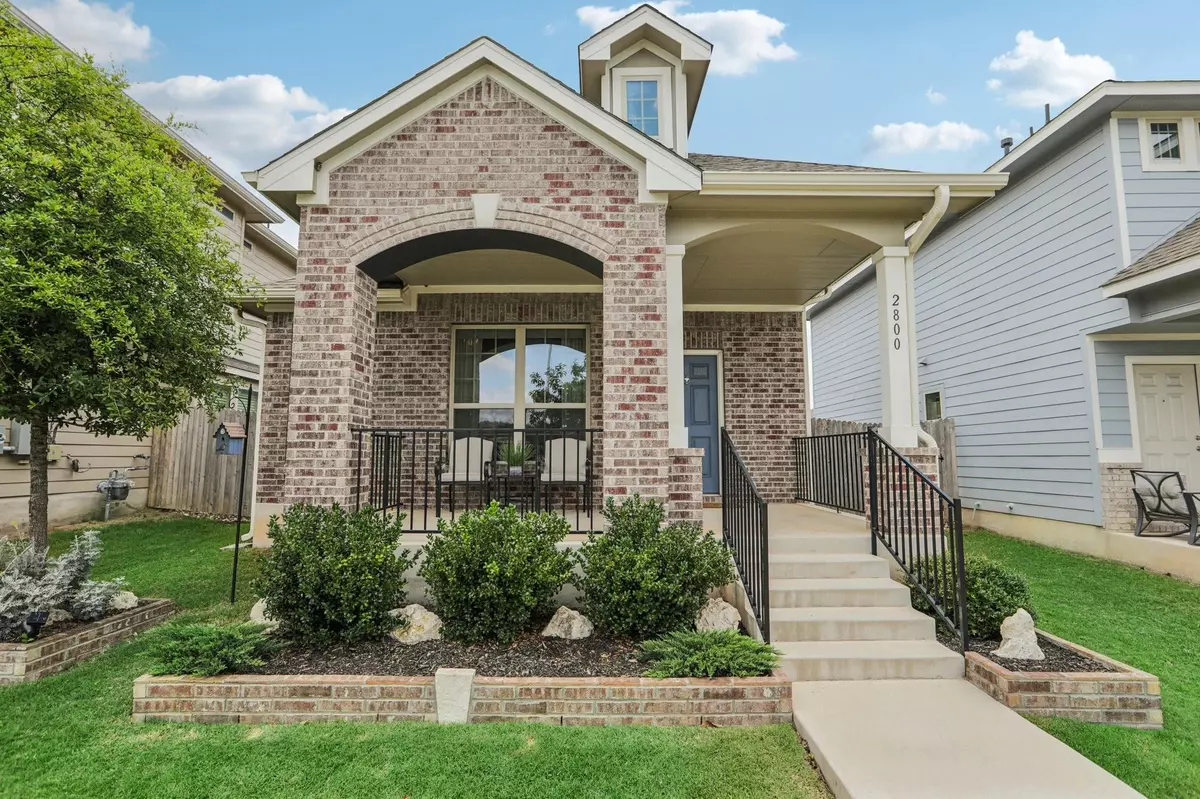$320,000
For more information regarding the value of a property, please contact us for a free consultation.
2800 Seneca PATH Leander, TX 78641
3 Beds
2 Baths
1,128 SqFt
Key Details
Property Type Single Family Home
Sub Type Single Family Residence
Listing Status Sold
Purchase Type For Sale
Square Footage 1,128 sqft
Price per Sqft $280
Subdivision Valley Vista East Condos
MLS Listing ID 5448018
Sold Date 06/28/24
Style 1st Floor Entry
Bedrooms 3
Full Baths 2
HOA Fees $120/mo
Originating Board actris
Year Built 2019
Annual Tax Amount $5,386
Tax Year 2023
Property Description
$5K Buyer Incentive! Step into home ownership at 2800 Seneca Path, a stunning single story 3-bedroom, 2-bathroom home that overlooks the San Gabriel River greenbelt and is minutes away from Garey Park. This remarkable property has been thoughtfully updated with a modern touch, offering a perfect blend of luxury and comfort.
The interior selections and updates elevate this home compared to it’s peers. The light fixtures throughout the home, create a bright and inviting atmosphere and are complemented with a floor plan that lives larger than it’s size. The dining room complete with custom bench seating, provides both style and functionality, while the living room offers a built-in cabinet for added storage. The bathrooms have been upgraded with elegant waterfall faucets and custom backsplash, adding a touch of sophistication. The home also includes a high-grade water softener.
Outdoor entertainment is a breeze with a concrete patio and sidewalk in the back yard, as well as brick flower beds in both the front and back yards. The property also includes UV blinds, gutters, and an anti-slip coating on the garage floor for added safety.
Located in the excellent Liberty Hill ISD school district and just minutes away from HEB, major highways, MetroRail park-and-ride, and a plethora of restaurants and shops, this home offers the perfect balance of convenience and tranquility.
Tired of Renting? Need a Fresh Start? Or Looking to scale down in size, this home will open the door to your future!
Location
State TX
County Williamson
Rooms
Main Level Bedrooms 3
Interior
Interior Features Ceiling Fan(s), Quartz Counters, Electric Dryer Hookup, Gas Dryer Hookup, Kitchen Island, Pantry, Primary Bedroom on Main, Stackable W/D Connections
Heating Central
Cooling Ceiling Fan(s), Central Air
Flooring Vinyl
Fireplaces Number 1
Fireplaces Type Fire Pit, Outside
Fireplace Y
Appliance Dishwasher, Disposal, Free-Standing Gas Range, Refrigerator, Free-Standing Refrigerator, Stainless Steel Appliance(s), Washer/Dryer Stacked, Water Softener Owned
Exterior
Exterior Feature Gutters Full, Private Yard
Garage Spaces 2.0
Fence Back Yard, Fenced
Pool None
Community Features Cluster Mailbox, Common Grounds, Curbs, Sidewalks, Underground Utilities, Walk/Bike/Hike/Jog Trail(s
Utilities Available Electricity Connected, Natural Gas Connected, Sewer Connected, Underground Utilities, Water Connected
Waterfront Description None
View None
Roof Type Composition
Accessibility None
Porch Patio, Porch
Total Parking Spaces 2
Private Pool No
Building
Lot Description Back Yard, Curbs, Front Yard, Trees-Sparse
Faces South
Foundation Slab
Sewer Public Sewer
Water Public
Level or Stories One
Structure Type Brick Veneer,Masonry – Partial
New Construction No
Schools
Elementary Schools Rancho Sienna
Middle Schools Liberty Hill Intermediate
High Schools Liberty Hill
School District Liberty Hill Isd
Others
HOA Fee Include Common Area Maintenance
Restrictions None
Ownership Common
Acceptable Financing Cash, Conventional, FHA, VA Loan
Tax Rate 1.9639
Listing Terms Cash, Conventional, FHA, VA Loan
Special Listing Condition Standard
Read Less
Want to know what your home might be worth? Contact us for a FREE valuation!

Our team is ready to help you sell your home for the highest possible price ASAP
Bought with Keller Williams Realty


