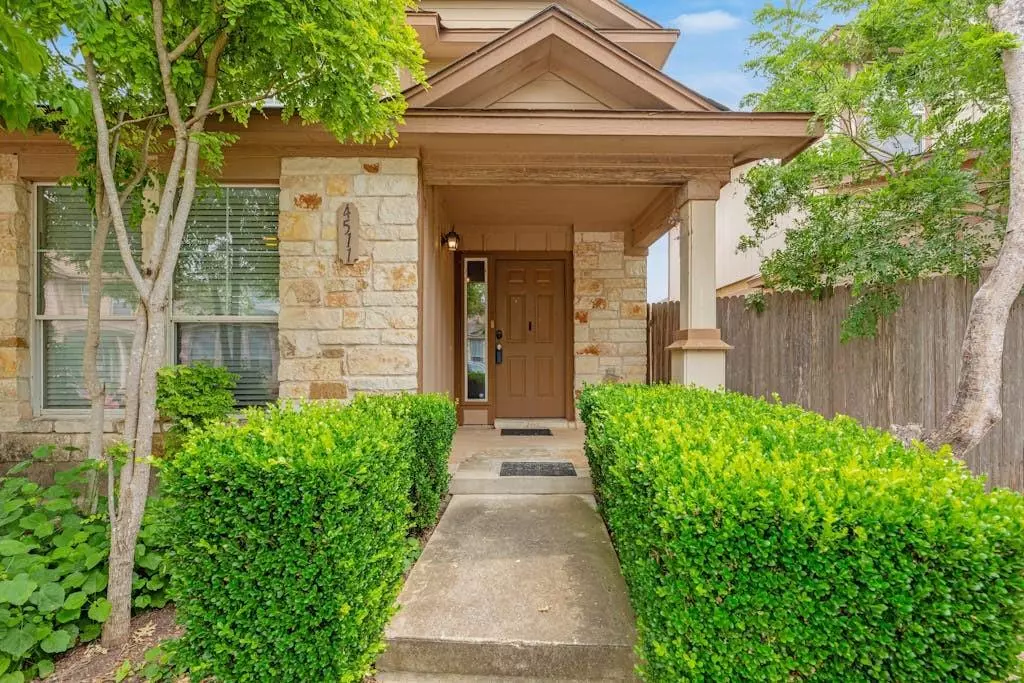$260,000
For more information regarding the value of a property, please contact us for a free consultation.
4511 Felicity LN #10 Austin, TX 78725
4 Beds
2 Baths
1,805 SqFt
Key Details
Property Type Condo
Sub Type Condominium
Listing Status Sold
Purchase Type For Sale
Square Footage 1,805 sqft
Price per Sqft $148
Subdivision Chaparral Crossing Condo Amd
MLS Listing ID 6364492
Sold Date 06/20/24
Style 1st Floor Entry,No Adjoining Neighbor
Bedrooms 4
Full Baths 2
HOA Fees $37/mo
Originating Board actris
Year Built 2007
Tax Year 2024
Lot Size 3,571 Sqft
Lot Dimensions .1422
Property Description
This 4-bedroom 2 Full bath home is located just 11 miles from downtown Austin, with easy access to Tesla, ABIA and the tollway. Highlighted by its stained concrete floors this home is providing you a blank canvas with an easy option to create the space you've dreamed of. This home has a primary bedroom on the main level and 3 secondary bedrooms upstairs paired with a loft/flex space allowing optionality for work from home options. Charlie Dobbin's Park is located in the middle of the community, with Basketball court, pavilion, and playscape. Be sure to schedule to see one of the best values around.
Location
State TX
County Travis
Rooms
Main Level Bedrooms 1
Interior
Interior Features Breakfast Bar, Multiple Living Areas, Primary Bedroom on Main, Stackable W/D Connections, Two Primary Closets, Walk-In Closet(s)
Heating Central
Cooling Central Air
Flooring Carpet, Concrete
Fireplaces Type None
Fireplace Y
Appliance Microwave, Free-Standing Range, Refrigerator
Exterior
Exterior Feature None
Fence Fenced, Privacy
Pool None
Community Features Cluster Mailbox
Utilities Available Electricity Available, High Speed Internet, Phone Available, Propane
Waterfront No
Waterfront Description None
View None
Roof Type Composition
Accessibility None
Porch None
Total Parking Spaces 2
Private Pool No
Building
Lot Description Alley, Interior Lot, Private Maintained Road, Trees-Medium (20 Ft - 40 Ft)
Faces Northwest
Foundation Slab
Sewer Private Sewer
Water Private
Level or Stories Two
Structure Type Vinyl Siding,Stone Veneer
New Construction No
Schools
Elementary Schools Hornsby-Dunlap
Middle Schools Dailey
High Schools Del Valle
School District Del Valle Isd
Others
HOA Fee Include Common Area Maintenance,Maintenance Structure
Restrictions Deed Restrictions
Ownership Common
Acceptable Financing Cash, Conventional, FHA, VA Loan
Tax Rate 2.21634
Listing Terms Cash, Conventional, FHA, VA Loan
Special Listing Condition Standard
Read Less
Want to know what your home might be worth? Contact us for a FREE valuation!

Our team is ready to help you sell your home for the highest possible price ASAP
Bought with Realty One Group Prosper


