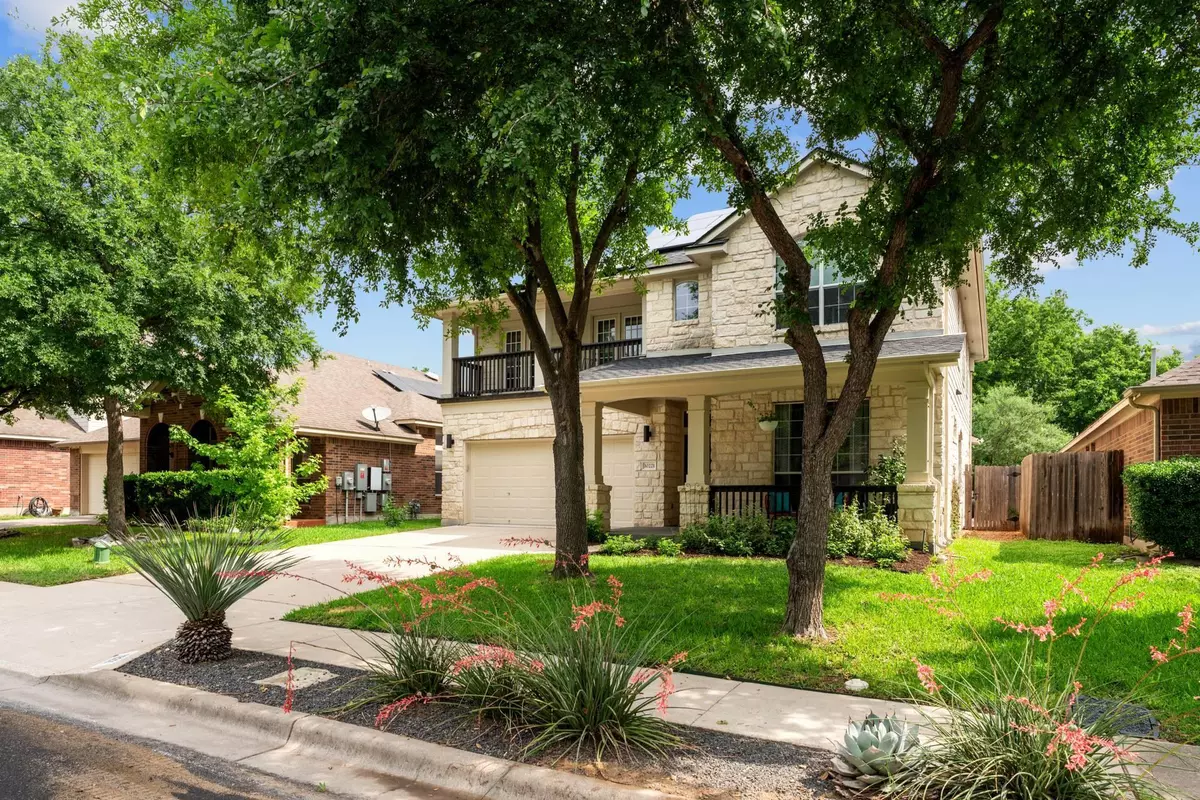$624,900
For more information regarding the value of a property, please contact us for a free consultation.
10221 Anahuac TRL Austin, TX 78747
4 Beds
3 Baths
3,096 SqFt
Key Details
Property Type Single Family Home
Sub Type Single Family Residence
Listing Status Sold
Purchase Type For Sale
Square Footage 3,096 sqft
Price per Sqft $202
Subdivision Parkside At Slaughter Creek Se
MLS Listing ID 8242469
Sold Date 06/12/24
Bedrooms 4
Full Baths 3
HOA Fees $10
Originating Board actris
Year Built 2006
Annual Tax Amount $8,861
Tax Year 2023
Lot Size 7,801 Sqft
Property Description
This absolutely STUNNING and MASSIVELY updated South Austin home is located conveniently to I35, Ben White and 130. Just minutes from Southpark Meadows with many shopping, dining and entertainment options. Just a few minutes away from the new HEB! The backyard oasis is sure to impress you. More than $30,000 spent on custom low maintenance professional landscaping including many raised garden beds. There is plenty of entertaining space outdoors!. The Roof Shingles were replaced March 2024 with upgraded impact resistant shingles. Other upgrades include wood and vinyl plank flooring throughout most of the home (carpet only in one bedroom), recessed lighting, granite countertops, custom built in shelving, updated appliances including double ovens, 5 stage reverse osmosis drinking water filter, Philips Hue smart bulbs lighting, in ceiling speakers in living room, media room, primary bedroom and dining room, surround sound wiring in media room, dual nest thermostats, gas stub out for outdoor grilling, gutters with gutter guards, recent paint and more! You are sure to be impressed!
Location
State TX
County Travis
Rooms
Main Level Bedrooms 1
Interior
Interior Features Bookcases, Breakfast Bar, Ceiling Fan(s), Vaulted Ceiling(s), Granite Counters, Double Vanity, Electric Dryer Hookup, Gas Dryer Hookup, Eat-in Kitchen, Entrance Foyer, High Speed Internet, Kitchen Island, Multiple Dining Areas, Multiple Living Areas, Open Floorplan, Pantry
Heating Central
Cooling Central Air
Flooring Carpet, Laminate, Tile, Wood
Fireplaces Number 1
Fireplaces Type Wood Burning
Fireplace Y
Appliance Built-In Oven(s), Cooktop, Dishwasher, Disposal, Exhaust Fan, Gas Cooktop, Water Heater
Exterior
Exterior Feature Balcony, CCTYD, Uncovered Courtyard, Garden, Gutters Full, Lighting, Private Yard
Garage Spaces 2.0
Fence Wood
Pool None
Community Features Common Grounds, Playground, Walk/Bike/Hike/Jog Trail(s
Utilities Available Electricity Connected, Natural Gas Connected, Water Connected
Waterfront Description None
View None
Roof Type Composition
Accessibility None
Porch Awning(s), Front Porch, Patio
Total Parking Spaces 2
Private Pool No
Building
Lot Description Garden, Sprinkler - Automatic
Faces Southwest
Foundation Slab
Sewer Private Sewer
Water Public
Level or Stories Two
Structure Type HardiPlank Type,Stone
New Construction No
Schools
Elementary Schools Blazier
Middle Schools Paredes
High Schools Akins
School District Austin Isd
Others
HOA Fee Include Common Area Maintenance
Restrictions Deed Restrictions
Ownership Fee-Simple
Acceptable Financing Cash, Conventional, FHA, VA Loan
Tax Rate 1.8092
Listing Terms Cash, Conventional, FHA, VA Loan
Special Listing Condition Standard
Read Less
Want to know what your home might be worth? Contact us for a FREE valuation!

Our team is ready to help you sell your home for the highest possible price ASAP
Bought with Advance Real Estate LLC

