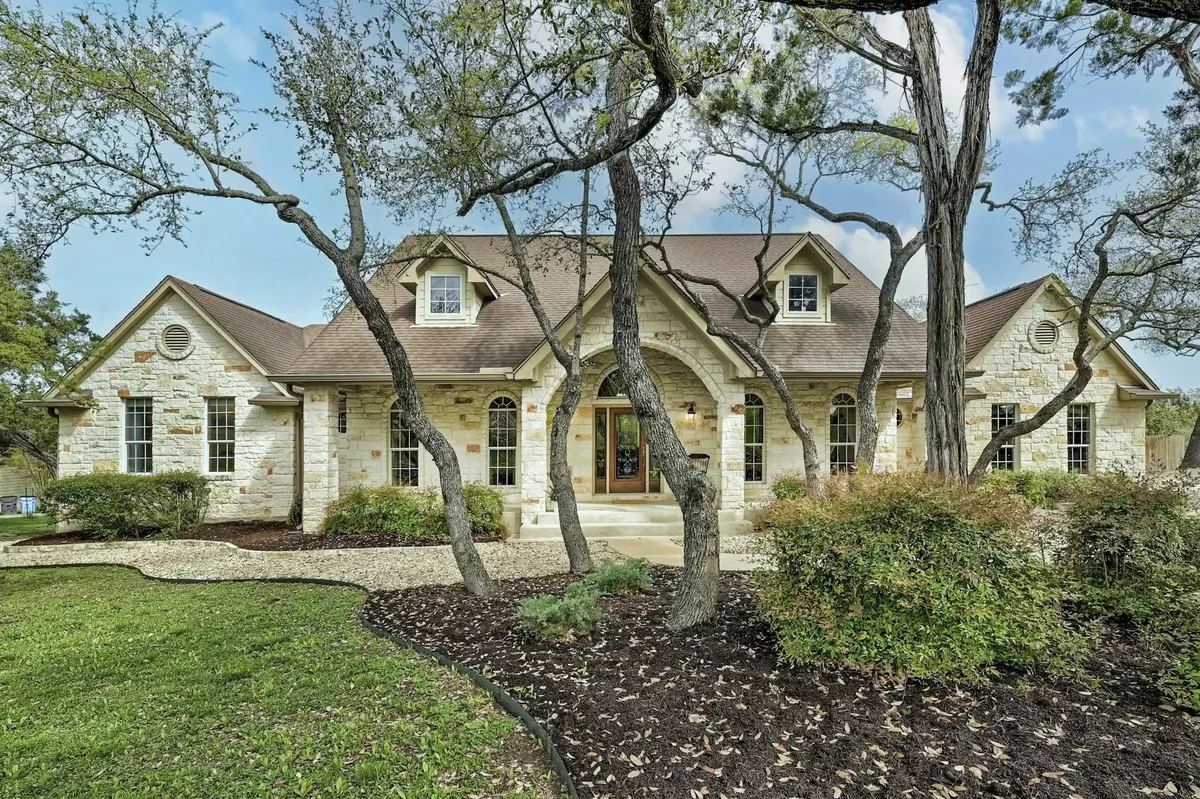$825,000
For more information regarding the value of a property, please contact us for a free consultation.
221 Goodnight TRL Dripping Springs, TX 78620
3 Beds
4 Baths
2,760 SqFt
Key Details
Property Type Single Family Home
Sub Type Single Family Residence
Listing Status Sold
Purchase Type For Sale
Square Footage 2,760 sqft
Price per Sqft $294
Subdivision Poundhouse Hills Sec One
MLS Listing ID 8806945
Sold Date 06/13/24
Style Single level Floor Plan
Bedrooms 3
Full Baths 3
Half Baths 1
Originating Board actris
Year Built 2004
Tax Year 2023
Lot Size 1.033 Acres
Property Description
Urban Oasis with Modern Elegance. Just outside the heart of Dripping Springs, this home is the perfect blend of urban convenience and suburban tranquility. At 2,750 square feet, this residence has 3 bedrooms, each with its own en suite bathroom, and a total of 3.5 baths. The interior is a blend of modern and classic charm showcased by hardwood and tile flooring throughout. The gourmet kitchen has granite countertops and a large skylight. On just over an acre the property offers mature trees in the front and back yard with coveted privacy and serenity. Easy access to nearby stores, an elementary school, and a charming park—all within just a mile of the home. The backyard paradise has a saltwater swimming pool, a natural stone deck and a pergola. Other added details include a whirlpool tub, high ceilings, a two-zone heat pump and most rooms are wired for ethernet. The subdivision has no HOA fees.
Location
State TX
County Hays
Rooms
Main Level Bedrooms 3
Interior
Interior Features Bookcases, Breakfast Bar, Ceiling Fan(s), Tray Ceiling(s), Crown Molding, Double Vanity, Electric Dryer Hookup, Eat-in Kitchen, Entrance Foyer, High Speed Internet, No Interior Steps, Open Floorplan, Primary Bedroom on Main, Smart Thermostat, Storage, Two Primary Closets, Walk-In Closet(s), Wired for Data
Heating Electric, Fireplace(s), Heat Pump, Hot Water, Zoned
Cooling Ceiling Fan(s), Central Air, Electric, Heat Pump, Multi Units, Zoned
Flooring No Carpet, Tile, Wood
Fireplaces Number 1
Fireplaces Type Living Room, Stone
Fireplace Y
Appliance Built-In Electric Oven, Built-In Oven(s), Convection Oven, Cooktop, Dishwasher, Disposal, Electric Cooktop, Exhaust Fan, Microwave, Oven, Electric Oven, Self Cleaning Oven, Stainless Steel Appliance(s), Vented Exhaust Fan, Electric Water Heater, Water Softener Owned
Exterior
Exterior Feature Exterior Steps, Gutters Full, Lighting, Private Yard
Garage Spaces 2.0
Fence Back Yard, Fenced, Gate, Privacy, Wood
Pool Gunite, In Ground, Outdoor Pool, Pool Sweep, Saltwater, Waterfall
Community Features None
Utilities Available Cable Connected, Electricity Connected, High Speed Internet, Phone Available, Sewer Not Available, Underground Utilities, Water Connected
Waterfront Description None
View Neighborhood, Trees/Woods
Roof Type Asphalt,Shingle
Accessibility None
Porch Deck, Front Porch, Patio, Rear Porch
Total Parking Spaces 4
Private Pool Yes
Building
Lot Description Back Yard, Front Yard, Gentle Sloping, Landscaped, Sprinkler - In Front, Sprinkler - In-ground, Sprinkler-Manual, Sprinkler - Side Yard, Trees-Moderate
Faces South
Foundation Slab
Sewer Aerobic Septic
Water Public
Level or Stories One
Structure Type HardiPlank Type,Stone Veneer
New Construction No
Schools
Elementary Schools Dripping Springs
Middle Schools Dripping Springs Middle
High Schools Dripping Springs
School District Dripping Springs Isd
Others
Restrictions City Restrictions,Deed Restrictions
Ownership Fee-Simple
Acceptable Financing Cash, Conventional, FHA, VA Loan
Tax Rate 1.6818
Listing Terms Cash, Conventional, FHA, VA Loan
Special Listing Condition Standard
Read Less
Want to know what your home might be worth? Contact us for a FREE valuation!

Our team is ready to help you sell your home for the highest possible price ASAP
Bought with Compass RE Texas, LLC


