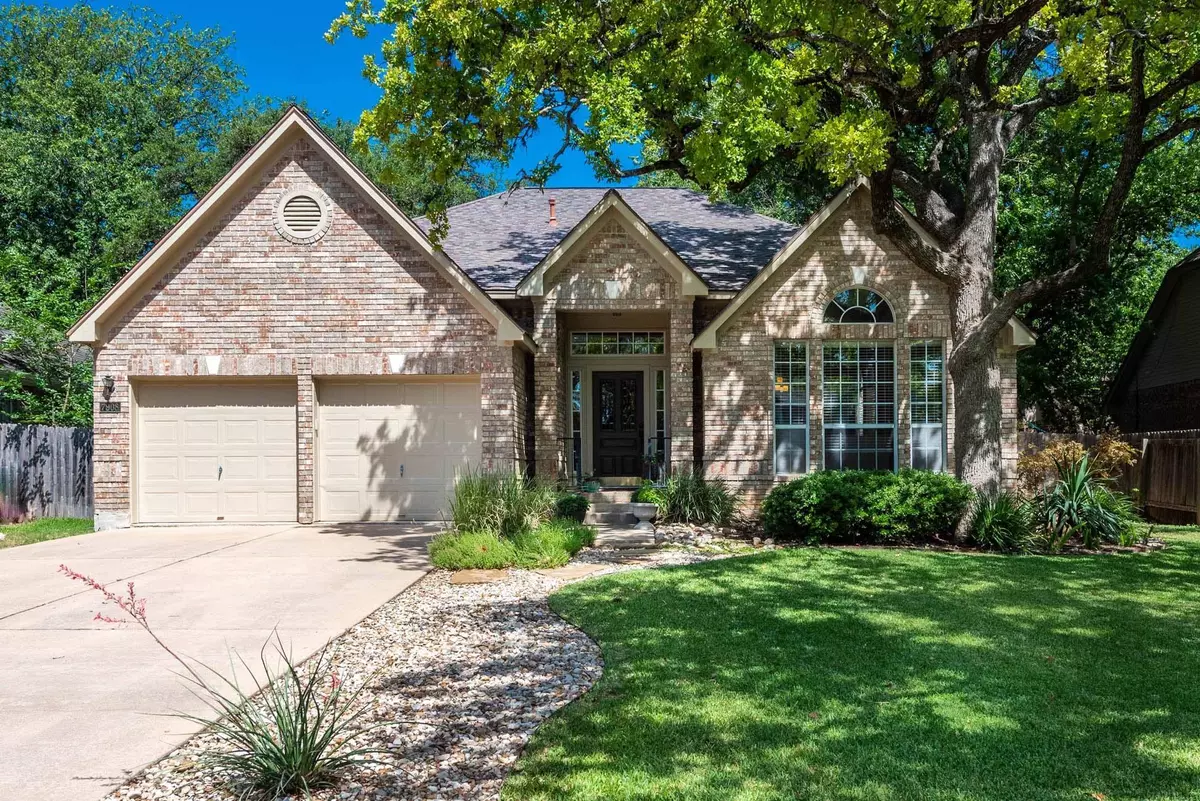$675,000
For more information regarding the value of a property, please contact us for a free consultation.
7908 Henry Kinney ROW Austin, TX 78749
4 Beds
2 Baths
2,375 SqFt
Key Details
Property Type Single Family Home
Sub Type Single Family Residence
Listing Status Sold
Purchase Type For Sale
Square Footage 2,375 sqft
Price per Sqft $282
Subdivision Legend Oaks
MLS Listing ID 6659506
Sold Date 05/30/24
Bedrooms 4
Full Baths 2
HOA Fees $55/mo
Originating Board actris
Year Built 1990
Tax Year 2023
Lot Size 9,382 Sqft
Property Description
This single-story residence speaks of timeless craftsmanship, quality and universal appeal with 4-sides brick construction. High flat ceilings, large picture windows and a smart floor plan come together to make this home "work" on many levels. Inspire your inner-chef in this oversized island-kitchen opening to the family room which has a wall of large widows. Outside you'll find majestic mature oak trees and a professionally landscaped yard. Unwind on the custom stone patio, or take the greenbelt trail to the neighborhood amenities just 2/10th of a mile away at 6201 Oliver Loving Trail. Drive by this community center and you'll agree, Legend Oaks 1 property owners have access to one of Austin's very best neighborhood pools, a lighted tennis court, and a covered play-scape. Outdoor enthusiasts will appreciate the nearby South Austin Trail Network (SATN). The refrigerator, prior electric cooktop and dryer remain gratis. Don't miss out on this exceptional opportunity to experience the best of Austin living.
Location
State TX
County Travis
Rooms
Main Level Bedrooms 4
Interior
Interior Features Breakfast Bar, Ceiling Fan(s), High Ceilings, Vaulted Ceiling(s), Chandelier, Granite Counters, Crown Molding, Double Vanity, Electric Dryer Hookup, Eat-in Kitchen, Entrance Foyer, Kitchen Island, Multiple Dining Areas, Multiple Living Areas, No Interior Steps, Open Floorplan, Pantry, Primary Bedroom on Main, Recessed Lighting, Soaking Tub, Walk-In Closet(s), Washer Hookup
Heating Central, Fireplace(s)
Cooling Ceiling Fan(s), Central Air
Flooring Carpet, Laminate, Tile
Fireplaces Number 1
Fireplaces Type Family Room, Gas Log
Fireplace Y
Appliance Built-In Electric Oven, Dishwasher, Disposal, Dryer, Gas Cooktop, Microwave, Refrigerator
Exterior
Exterior Feature Exterior Steps, Private Yard
Garage Spaces 2.0
Fence Back Yard, Fenced, Gate, Privacy, Wood
Pool None
Community Features Cluster Mailbox, Common Grounds, Park, Picnic Area, Playground, Pool, Sport Court(s)/Facility, Tennis Court(s), Walk/Bike/Hike/Jog Trail(s
Utilities Available Cable Connected, Electricity Connected, High Speed Internet, Sewer Connected, Water Connected
Waterfront Description None
View None
Roof Type Composition,Shingle
Accessibility None
Porch Deck, Front Porch, Patio
Total Parking Spaces 4
Private Pool No
Building
Lot Description Back Yard, Front Yard, Interior Lot, Landscaped, Level, Private
Faces Southeast
Foundation Slab
Sewer Public Sewer
Water Public
Level or Stories One
Structure Type Brick
New Construction No
Schools
Elementary Schools Mills
Middle Schools Small
High Schools Bowie
School District Austin Isd
Others
HOA Fee Include Common Area Maintenance
Restrictions Deed Restrictions
Ownership Fee-Simple
Acceptable Financing Cash, Conventional, FHA, VA Loan
Tax Rate 1.8092
Listing Terms Cash, Conventional, FHA, VA Loan
Special Listing Condition Standard
Read Less
Want to know what your home might be worth? Contact us for a FREE valuation!

Our team is ready to help you sell your home for the highest possible price ASAP
Bought with Mark Martin and Company

