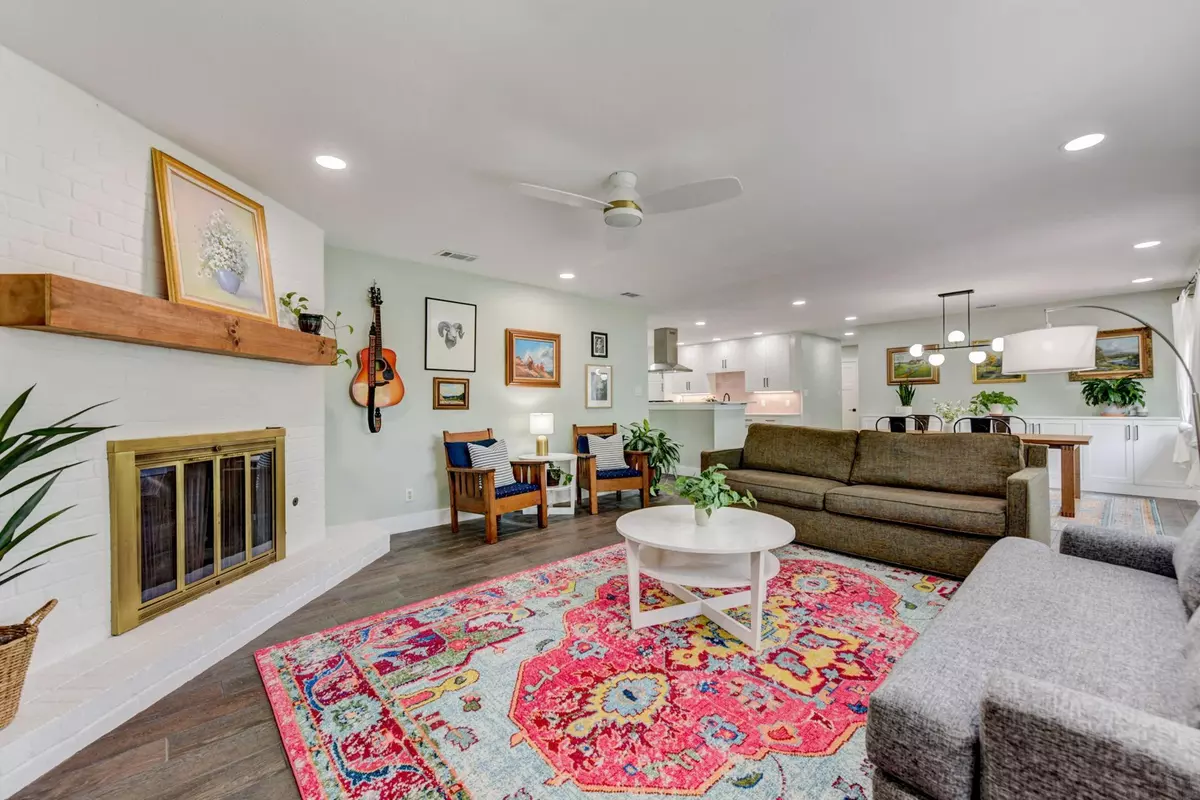$524,900
For more information regarding the value of a property, please contact us for a free consultation.
6811 Skynook DR Austin, TX 78745
4 Beds
2 Baths
1,548 SqFt
Key Details
Property Type Single Family Home
Sub Type Single Family Residence
Listing Status Sold
Purchase Type For Sale
Square Footage 1,548 sqft
Price per Sqft $332
Subdivision Buckingham Ridge Sec 05
MLS Listing ID 6864410
Sold Date 05/29/24
Style Single level Floor Plan
Bedrooms 4
Full Baths 2
Originating Board actris
Year Built 1978
Annual Tax Amount $5,419
Tax Year 2023
Lot Size 8,389 Sqft
Property Description
Welcome to this charming 4 bedroom, 2 bathroom South Austin home. Lovingly renovated by the homeowners over a period of many years, this residence boasts an abundance of character and light, coupled with thoughtful, top-notch improvements including upgraded windows, canned lighting, totally refreshed kitchen and bathrooms, contemporary doors, and beautiful wood-look tile throughout. Offering an array of custom upgrades that you’ll be unlikely to see in a “flip”, the owners have maximized the functionality and usability of the space. Built-in cabinetry in the dining room offers ample storage for your favorite dishware or board games, ready for those special occasions and dinner parties. Open and spacious, the kitchen and dining spaces flow seamlessly into the living room, with plenty of room for guests. In cooler months, enjoy a cozy fire with ease using the installed gas logs.The laundry room is not just functional but versatile, with room to spare for storing cleaning supplies, and easily doubling as a home office or craft room. Bedroom closets feature custom organizers to get to most out of each closet space. The fourth bedroom can serve as a perfect office space for those who work from home, or a bright guest room. Outside, the well-maintained front and backyard offer ample space to relax and enjoy the outdoors. A composite deck provides the perfect spot for a morning coffee, while the expansive backyard (you have to see to believe the size) offers endless possibilities for recreation and relaxation in privacy. Location-wise, this home can't be beat. Close proximity to South Congress, St. Elmo District, HEB, South Park Meadows, Mary Searwright Park, and easy access to Downtown. This home is a gem!
Location
State TX
County Travis
Rooms
Main Level Bedrooms 4
Interior
Interior Features Built-in Features, Ceiling Fan(s), Chandelier, Quartz Counters, Pantry, Primary Bedroom on Main, Recessed Lighting, Walk-In Closet(s)
Heating Central
Cooling Central Air
Flooring Tile
Fireplaces Number 1
Fireplaces Type Family Room, Gas Log
Fireplace Y
Appliance Dishwasher, Disposal, Gas Range, RNGHD, Refrigerator, Stainless Steel Appliance(s)
Exterior
Exterior Feature Exterior Steps, Private Entrance, Private Yard
Garage Spaces 2.0
Fence Wood
Pool None
Community Features None
Utilities Available Electricity Connected, Natural Gas Connected, Sewer Connected, Water Connected
Waterfront Description None
View Neighborhood
Roof Type Composition,Shingle
Accessibility None
Porch Deck
Total Parking Spaces 4
Private Pool No
Building
Lot Description Back Yard, Curbs, Front Yard
Faces Northwest
Foundation Slab
Sewer Public Sewer
Water Public
Level or Stories One
Structure Type Brick,Wood Siding
New Construction No
Schools
Elementary Schools Pleasant Hill
Middle Schools Bedichek
High Schools Crockett
School District Austin Isd
Others
Restrictions See Remarks
Ownership Fee-Simple
Acceptable Financing Cash, Conventional, FHA, VA Loan
Tax Rate 1.8092
Listing Terms Cash, Conventional, FHA, VA Loan
Special Listing Condition Standard
Read Less
Want to know what your home might be worth? Contact us for a FREE valuation!

Our team is ready to help you sell your home for the highest possible price ASAP
Bought with Keller Williams Realty


