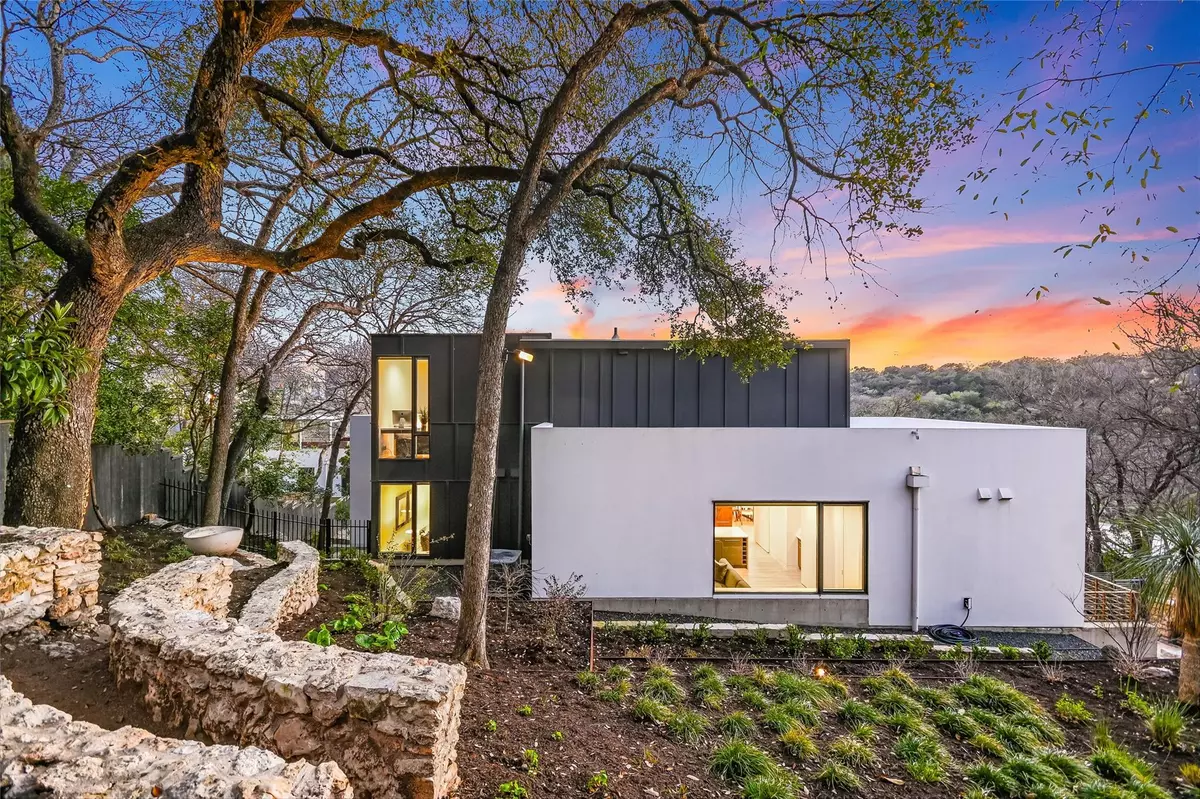$2,250,000
For more information regarding the value of a property, please contact us for a free consultation.
1308 Old 19th ST #1 Austin, TX 78705
3 Beds
3 Baths
2,768 SqFt
Key Details
Property Type Single Family Home
Sub Type Single Family Residence
Listing Status Sold
Purchase Type For Sale
Square Footage 2,768 sqft
Price per Sqft $794
Subdivision John T Patterson Add Resub
MLS Listing ID 3980583
Sold Date 05/24/24
Bedrooms 3
Full Baths 3
Originating Board actris
Year Built 2011
Annual Tax Amount $32,426
Tax Year 2023
Lot Size 9,374 Sqft
Property Description
An exquisite embodiment of the Austin lifestyle, this modern, light-filled home is designed by acclaimed Texas architects Alterstudio to reflect the combination of sophistication and natural beauty that defines the city. Perched on a hillside enclave above Shoal Creek, the home enjoys striking downtown views from both the main level and the oversized upstairs patio. Lush green trees bracket the vista, providing a treetop ambiance in every room. The ultra-convenient location allows you to walk to Pease Park and Shoal Creek – even stroll downtown if you're so inclined – all of the excitement of Austin is within a few minutes.
The interior is designed with signature Alterstudio elements, including sleek integrated baseboards and disappearing pocket doors that provide a clean, minimal counterpoint to the verdant views. Museum-white walls reflect light that flows in through floor-to-ceiling windows, burnishing the bleached wood floors and artistic walnut build-in cabinetry. A gourmet walnut kitchen opens to a family room with a view out over the terraced back hillside, thoughtfully landscaped with a mix of contemporary steel planters and native-stone walls set off with native plantings.
Encompassing the entire upper floor, the primary suite opens through a wall of glass to the treetop deck. Imagine enjoying your morning coffee alfresco, watching the city wake up while the birds chirp in the surrounding trees. In the sleek bath, an oversized shower enclosure contains a tub with a view. Built-in cabinetry and a walk-in closet offer plenty of storage. On the main floor are two sunny bedrooms plus a spacious office with built-in desk and bookshelves, a private door leads outside to the patio and garden.
Enjoy intimate entertaining with guests marveling at the view from the living room. Outside, you'll enjoy a well-thought-out landscape that includes a cozy fire place. This home allows you to enjoy the best of the Austin lifestyle from your treetop perch.
Location
State TX
County Travis
Rooms
Main Level Bedrooms 2
Interior
Interior Features Bookcases, Breakfast Bar, Built-in Features, Ceiling Fan(s), High Ceilings, Double Vanity, Interior Steps, Kitchen Island, Multiple Dining Areas, Multiple Living Areas, Open Floorplan, Recessed Lighting, Smart Home, Smart Thermostat, Walk-In Closet(s), See Remarks
Heating Central
Cooling Central Air
Flooring Tile, Wood
Fireplaces Number 1
Fireplaces Type Outside, Stone
Fireplace Y
Appliance Built-In Oven(s), Built-In Refrigerator, Dishwasher, Disposal, Exhaust Fan, Gas Cooktop, Microwave, Stainless Steel Appliance(s)
Exterior
Exterior Feature Balcony, Uncovered Courtyard, Exterior Steps, Garden, Private Yard, See Remarks
Garage Spaces 2.0
Fence Back Yard, Chain Link, Stone, Wood
Pool None
Community Features None
Utilities Available Electricity Available, Natural Gas Available
Waterfront Description None
View City, Neighborhood
Roof Type Membrane,See Remarks
Accessibility None
Porch Covered, Deck, Patio
Total Parking Spaces 2
Private Pool No
Building
Lot Description Back Yard, Cul-De-Sac, Curbs, Garden, Landscaped, Public Maintained Road, Sloped Up, Sprinkler - Automatic, Sprinkler - In Rear, Sprinkler - In Front, Many Trees, Trees-Medium (20 Ft - 40 Ft), Views
Faces South
Foundation Slab, See Remarks
Sewer Public Sewer
Water Public
Level or Stories Two
Structure Type Stucco
New Construction No
Schools
Elementary Schools Bryker Woods
Middle Schools O Henry
High Schools Austin
School District Austin Isd
Others
Restrictions Deed Restrictions
Ownership Fee-Simple
Acceptable Financing Cash, Conventional
Tax Rate 1.809
Listing Terms Cash, Conventional
Special Listing Condition Standard
Read Less
Want to know what your home might be worth? Contact us for a FREE valuation!

Our team is ready to help you sell your home for the highest possible price ASAP
Bought with DEN Property Group

