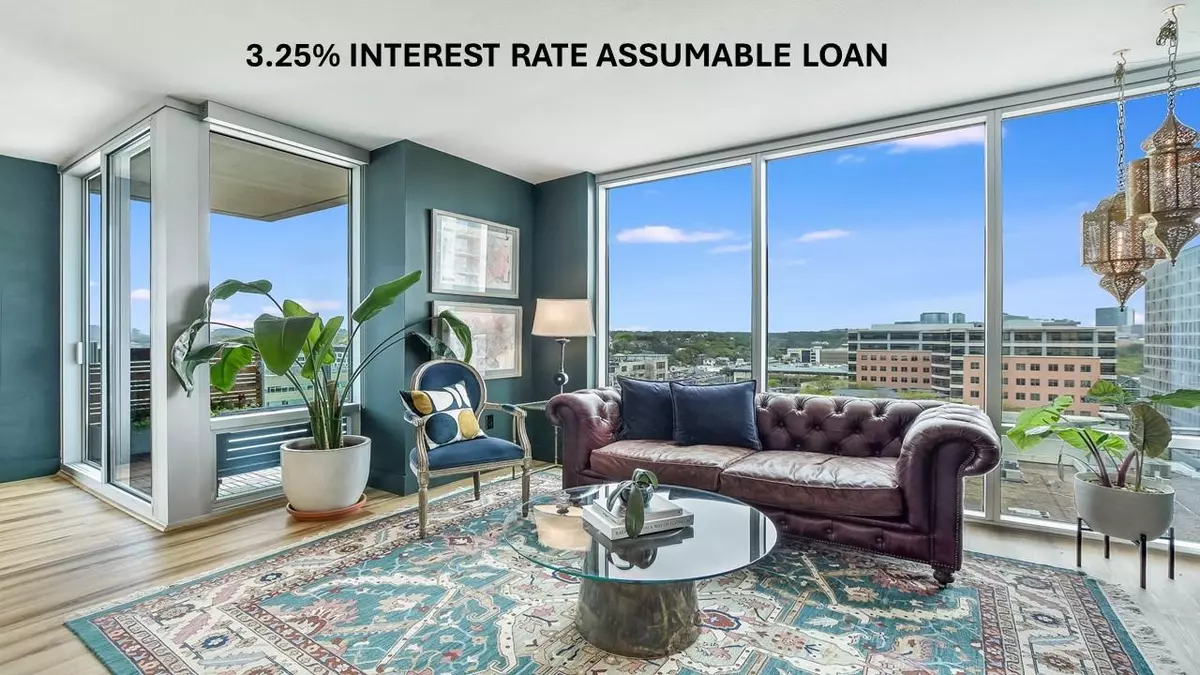$725,000
For more information regarding the value of a property, please contact us for a free consultation.
300 Bowie ST #1207 Austin, TX 78703
2 Beds
2 Baths
983 SqFt
Key Details
Property Type Condo
Sub Type Condominium
Listing Status Sold
Purchase Type For Sale
Square Footage 983 sqft
Price per Sqft $739
Subdivision Spring Condo Amd
MLS Listing ID 4641043
Sold Date 05/21/24
Style 1st Floor Entry,Elevator
Bedrooms 2
Full Baths 2
HOA Fees $668/mo
Originating Board actris
Year Built 2009
Annual Tax Amount $12,958
Tax Year 2023
Lot Size 87 Sqft
Property Description
ASSUMABLE 3.25% INTEREST LOAN - MORE DETAILS COMING SOON! An exceptional opportunity awaits you to live in the middle of it all at The Spring Condominiums, designed for those who value comfort, luxury, security, and a convenient lifestyle. Meticulously maintained and upgraded by the current owner, this condominium boasts of custom finishes including luxury wallpaper, LPV flooring, sliding shower door, custom dining bench and kitchen table, ‘elfa’ closet shelving, blackout shades under cabinet lighting and more. The sleek and modern kitchen is equipped with top-of-the-line appliances, quartz countertops, creating an elegant culinary space. The Samsung Bespoke refrigerator as well as the LG towner washer/dryer will convey with the sale for your easy move in. Stepping out onto your new patio, you will enjoy a tranquil environment as you look out at the skyline of Austin. You'll also have easy access to the on-site gym for quick workouts and an active lifestyle, as well as a heated rooftop pool with a 75-foot resort-style design, surrounded by a lounging and grilling area, offering remarkable sunsets and sensational panoramic views! There is added security of 24/7 concierge services and the convenience of valet trash pick-up from your door ensure a tidy and hassle-free living space. This is your chance to elevate your urban living experience, located in the heart of Austin, with Whole Foods, Trader Joe's, Lady Bird Lake, and a variety of dining options within arm's reach. Walk or bike anywhere! 2 assigned parking spots on Level 4 - space 86 and 87. Storage room #8 unit 131.
Location
State TX
County Travis
Rooms
Main Level Bedrooms 2
Interior
Interior Features Breakfast Bar, Built-in Features, Quartz Counters, In-Law Floorplan, Primary Bedroom on Main, Recessed Lighting, Walk-In Closet(s)
Heating Central
Cooling Central Air
Flooring See Remarks
Fireplaces Type None
Fireplace Y
Appliance Dishwasher, Disposal, Dryer, Gas Cooktop, Refrigerator, Self Cleaning Oven, Washer/Dryer Stacked
Exterior
Exterior Feature Balcony, No Exterior Steps
Garage Spaces 2.0
Fence None
Pool Cabana, Fenced
Community Features BBQ Pit/Grill, Covered Parking, Fitness Center, Garage Parking, Lounge, Package Service
Utilities Available Electricity Connected, High Speed Internet, Water Connected
Waterfront Description None
View City, Lake, Park/Greenbelt, River
Roof Type Asphalt
Accessibility None
Porch Covered, Patio
Total Parking Spaces 2
Private Pool Yes
Building
Lot Description City Lot, See Remarks
Faces Northwest
Foundation Slab
Sewer Public Sewer
Water Public
Level or Stories One
Structure Type Concrete,Glass,Masonry – All Sides,See Remarks
New Construction No
Schools
Elementary Schools Mathews
Middle Schools O Henry
High Schools Austin
School District Austin Isd
Others
HOA Fee Include Common Area Maintenance,Trash,Water
Restrictions None
Ownership Common
Acceptable Financing Assumable, Cash, Conventional, FHA, VA Loan, See Remarks
Tax Rate 1.809247
Listing Terms Assumable, Cash, Conventional, FHA, VA Loan, See Remarks
Special Listing Condition Standard
Read Less
Want to know what your home might be worth? Contact us for a FREE valuation!

Our team is ready to help you sell your home for the highest possible price ASAP
Bought with Fathom Realty


