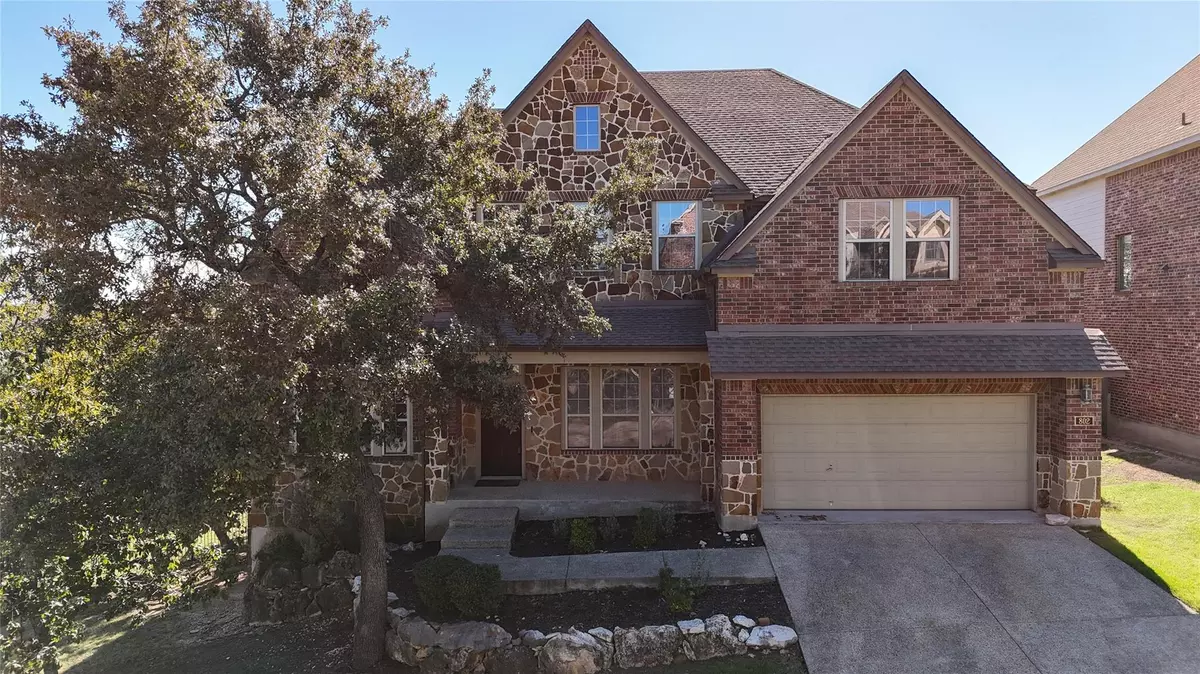$600,000
For more information regarding the value of a property, please contact us for a free consultation.
802 Celestial VW San Antonio, TX 78260
4 Beds
4 Baths
3,388 SqFt
Key Details
Property Type Single Family Home
Sub Type Single Family Residence
Listing Status Sold
Purchase Type For Sale
Square Footage 3,388 sqft
Price per Sqft $177
Subdivision Terra Bella
MLS Listing ID 9389925
Sold Date 05/20/24
Bedrooms 4
Full Baths 3
Half Baths 1
HOA Fees $83/qua
Originating Board actris
Year Built 2008
Tax Year 2022
Lot Size 0.362 Acres
Property Description
RELAX AND ENTERTAIN FROM THE LARGE BACK DECK OVERLOOKING YOUR OWN PARKLIKE BACK YARD WITH LOTS OF HUGE OAK TREES AND ROOM FOR A POOL IF YOU WANT. CHEF'S KITCHEN FEATURING HUGE ISLAND WITH GAS COOKTOP COOKING, DOUBLE OVEN, UPGRADED APPLIANCES, LOTS OF CABINETS AND LARGE PANTRY. KITCHEN OPENS TO LIVING AREA FEATURING FLOOR TO CEILING STONE FIREPLACE WITH GAS LOGS. THERE IS ALSO A BUILT IN DESK AREA, BREAKFAST ROOM, AS WELL AS AN ADJOINING FLORIDA/SUNROOM. IN ADDITION, THIS HOME FEATURES A LARGE FORMAL DINING ROOM PLUS A PRIVATE OFFICE AT THE FRONT OF THE HOME. UPSTAIRS YOU HAVE A THIRD LIVING AREA/MEDIA ROOM MADE FOR MOVIE NIGHT, PRIVATE TIME OR GAME ROOM. THE PRIMARY BEDROOM HAS VIEWS OF THE BACK YARD WITH ALL THE OAK TREES AND FEATURES A LUXURIOUS BATHROOM, FEATURING SPLIT VANITY WITH LOTS OF COUNTER SPACE, JACUZZI GARDEN TUB, LARGE WALK-IN SHOWER AND HUGE CLOSET. THERE IS ALSO ANOTHER BEDROOM WITH BATH PLUS TWO OTHERS SET UP AS JACK AND JILL BEDROOMS. ALL THIS PLUS A 3 CAR (TANDEM) GARAGE, TWO WATER HEATERS, SPRINKLER SYSTEM AND MORE. NEIGHBORHOOD AMENITIES INCLUDE, POOL, CLUBHOUSE, CONTROLLED ACCESS, PARK/PLAYGROUND AND IS A 1 MINUTE WALK FROM YOUR NEW HOME. THERE IS ALSO AN OPPORTUNITY TO ASSUME THE LOW INTERST VA ASSUMABLE LOAN IF YOU QUALIFY.
Location
State TX
County Bexar
Interior
Interior Features Breakfast Bar, Built-in Features, Ceiling Fan(s), High Ceilings, Chandelier, Double Vanity, Electric Dryer Hookup, Eat-in Kitchen, Entrance Foyer, High Speed Internet, Kitchen Island, Multiple Dining Areas, Multiple Living Areas, Pantry, Recessed Lighting, Soaking Tub, Walk-In Closet(s), Washer Hookup, Wired for Data
Heating Central
Cooling Central Air
Flooring Carpet, Wood
Fireplaces Number 1
Fireplaces Type Gas Log, Living Room
Fireplace Y
Appliance Built-In Electric Oven, Built-In Gas Range, Cooktop, Dishwasher, Disposal, Microwave, Refrigerator, Water Softener Owned
Exterior
Exterior Feature Restricted Access
Garage Spaces 3.0
Fence Back Yard, Fenced, Privacy, Wrought Iron
Pool None
Community Features Controlled Access, Gated, Playground, Pool, Sport Court(s)/Facility, Walk/Bike/Hike/Jog Trail(s
Utilities Available Cable Available, Electricity Available, Natural Gas Available, Phone Available, Sewer Available, Water Available
Waterfront No
Waterfront Description None
View None
Roof Type Composition
Accessibility None
Porch Covered, Deck, Rear Porch
Total Parking Spaces 3
Private Pool No
Building
Lot Description Corner Lot, Many Trees
Faces South
Foundation Slab
Sewer Public Sewer
Water Public
Level or Stories Two
Structure Type Masonry – Partial
New Construction No
Schools
Elementary Schools Outside School District
Middle Schools Outside School District
High Schools Outside School District
School District North East Isd
Others
HOA Fee Include See Remarks
Restrictions See Remarks
Ownership Fee-Simple
Acceptable Financing Cash, Conventional, FHA, VA Loan
Tax Rate 1.84
Listing Terms Cash, Conventional, FHA, VA Loan
Special Listing Condition Standard
Read Less
Want to know what your home might be worth? Contact us for a FREE valuation!

Our team is ready to help you sell your home for the highest possible price ASAP
Bought with Non Member


